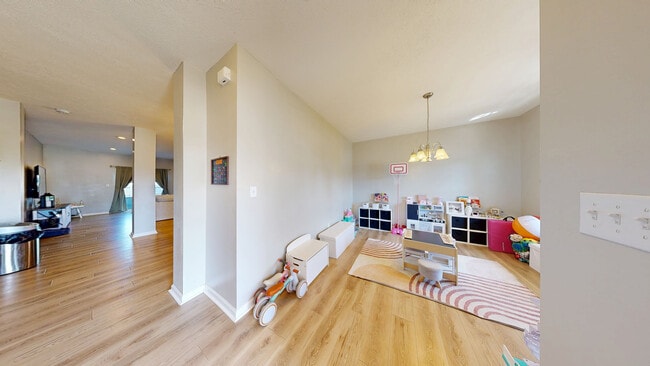
2748 Autumn Rd Indianapolis, IN 46229
Estimated payment $1,618/month
Highlights
- Vaulted Ceiling
- Ranch Style House
- Tray Ceiling
- Mt. Vernon Middle School Rated A-
- 2 Car Attached Garage
- Walk-In Closet
About This Home
Why pay rent when you can own a beautiful home like this one...2748 Autumn Rd, Indpls. This spacious 3-bedrom, 2-bath ranch is filled with charm and thoughtful updates. New LVP flooring accents the space for a fresh clean feel throughout. From the raised ceilings and open layout to the abundance of natural light and brand-new flooring, every detail makes the home feel bright, comfortable, and welcoming. Appreciate the work from home office or flex room. The primary suite is a true retreat with its vaulted ceiling and upgraded shower. Enjoy the privacy of a fully fenced backyard, perfect for relaxing or entertaining outdoors. Conveniently located near shopping, dining, parks, and easy highway access, this home provides both comfort and convenience in a desirable Mt Comfort neighborhood.
Home Details
Home Type
- Single Family
Est. Annual Taxes
- $2,692
Year Built
- Built in 2019
Lot Details
- 8,843 Sq Ft Lot
HOA Fees
- $38 Monthly HOA Fees
Parking
- 2 Car Attached Garage
Home Design
- Ranch Style House
- Slab Foundation
- Vinyl Construction Material
Interior Spaces
- 1,618 Sq Ft Home
- Tray Ceiling
- Vaulted Ceiling
- Paddle Fans
- Entrance Foyer
- Combination Kitchen and Dining Room
Kitchen
- Electric Oven
- Microwave
- Dishwasher
- Disposal
Flooring
- Carpet
- Laminate
- Vinyl
Bedrooms and Bathrooms
- 3 Bedrooms
- Walk-In Closet
- 2 Full Bathrooms
- Dual Vanity Sinks in Primary Bathroom
Utilities
- Central Air
- Electric Water Heater
Community Details
- Association fees include builder controls, parkplayground, management, trash
- Association Phone (765) 742-6390
- Autumn Woods Subdivision
- Property managed by Main Street Management
Listing and Financial Details
- Tax Lot 30-05-26-204-145.000-007
- Assessor Parcel Number 300526204145000007
Matterport 3D Tour
Floorplan
Map
Home Values in the Area
Average Home Value in this Area
Tax History
| Year | Tax Paid | Tax Assessment Tax Assessment Total Assessment is a certain percentage of the fair market value that is determined by local assessors to be the total taxable value of land and additions on the property. | Land | Improvement |
|---|---|---|---|---|
| 2024 | $2,691 | $251,400 | $60,000 | $191,400 |
| 2023 | $2,691 | $236,700 | $60,000 | $176,700 |
| 2022 | $2,151 | $198,600 | $24,700 | $173,900 |
| 2021 | $1,775 | $177,500 | $24,700 | $152,800 |
| 2020 | $1,698 | $169,800 | $24,700 | $145,100 |
Property History
| Date | Event | Price | List to Sale | Price per Sq Ft | Prior Sale |
|---|---|---|---|---|---|
| 10/15/2025 10/15/25 | Pending | -- | -- | -- | |
| 09/23/2025 09/23/25 | Price Changed | $259,000 | -3.7% | $160 / Sq Ft | |
| 09/16/2025 09/16/25 | Price Changed | $269,000 | -3.9% | $166 / Sq Ft | |
| 09/04/2025 09/04/25 | For Sale | $280,000 | +59.7% | $173 / Sq Ft | |
| 09/20/2019 09/20/19 | Sold | $175,323 | +0.1% | $109 / Sq Ft | View Prior Sale |
| 03/16/2019 03/16/19 | Pending | -- | -- | -- | |
| 03/15/2019 03/15/19 | For Sale | $175,173 | -- | $109 / Sq Ft |
Purchase History
| Date | Type | Sale Price | Title Company |
|---|---|---|---|
| Warranty Deed | $175,323 | Enterprise Title |
Mortgage History
| Date | Status | Loan Amount | Loan Type |
|---|---|---|---|
| Open | $172,146 | FHA |
About the Listing Agent

Lori Davis Smith is the Indianapolis Area Local Expert with 30+ years of experience on her Team. Lori is founder of Boutique Home Team, powered by Highgarden Real Estate. Serving Marion County, Boone County, Hendricks and Hamilton Counties along with additional 6 surrounding counties, providing all stage of homebuyers and sellers with exellent consultative, professional, responsive and attentive real estate services. Want an agent who'll really listen to what you want in a new home? Need an
Lori's Other Listings
Source: MIBOR Broker Listing Cooperative®
MLS Number: 22060555
APN: 30-05-26-204-145.000-007
- 2415 Cabin Hill Rd
- 12105 Fall Ct
- 7490 W Sacramento Dr
- 1326 N Manchester Dr
- 7604 Brownstone Ct
- 1363 N Winchester Dr
- 2362 Valley Creek Ln E
- 1077 N Glendale Ln
- 7448 W 100 N
- 7041 W Glendale Ln
- 11917 Cardis Ct
- 1029 N Village Greene Dr
- 2308 Valley Creek West Ln
- 2631 Braxton Dr
- 12212 Huntington Cir
- 1788 N Rapids Ct
- 7046 W 100 N
- 908 N Meadows Ln
- 12449 Huntington Dr
- 1612 N Regatta Dr





