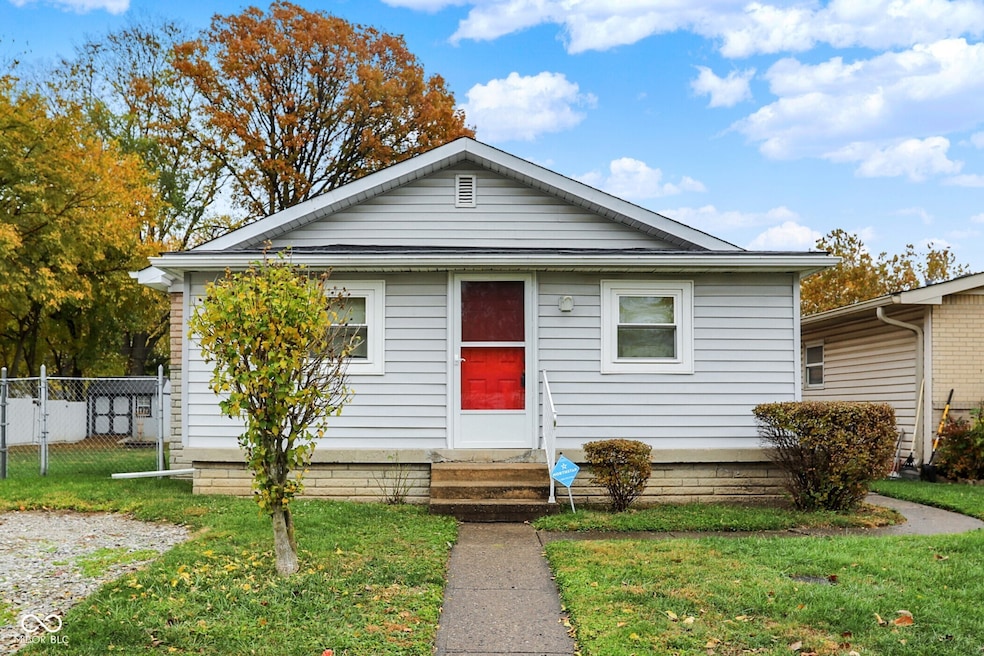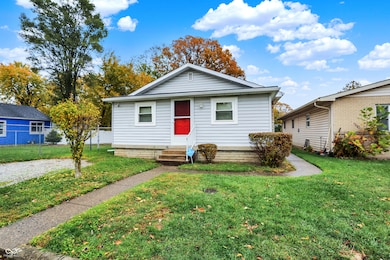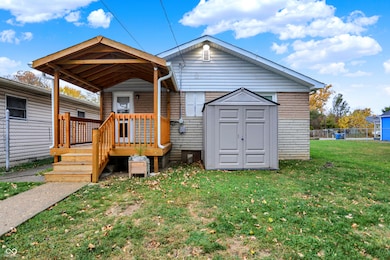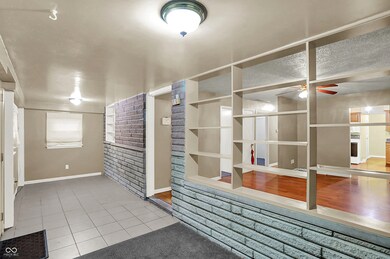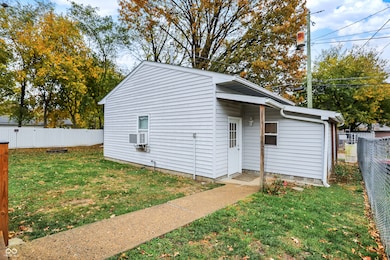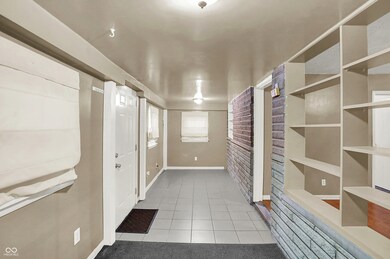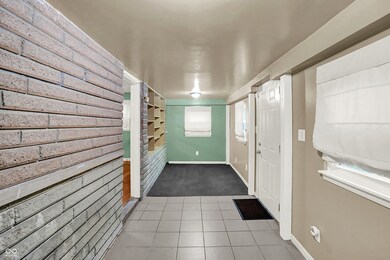2749 S Roena St Indianapolis, IN 46241
Mars Hill NeighborhoodEstimated payment $1,065/month
Highlights
- View of Trees or Woods
- Craftsman Architecture
- No HOA
- Ben Davis University High School Rated A
- Mature Trees
- 2 Car Detached Garage
About This Home
Stunning 3 Bedroom Bungalow in Wayne Township located on large double lot. Just minutes from interstate access, shopping, schools, parks and more. Well-kept and manicured yard with fully enclosed fencing, mature trees, and privacy. Newly built, covered patio (2022) in back along with multiple storage sheds and fire pit. Come see years of quality upgrades and meticulously maintained interior. Open floor plan with large rooms, enclosed Sun Room with shelving and windows, large closets, and comfortably sized Laundry Area (washer/dryer included). Newer high-efficiency HVAC, programmable thermostat, whole-house insulation (2009), replacement windows with lifetime-warranty (2009) will keep utilities lower. New updates include laminate hardwood flooring, guest Bedroom carpets (2025), fresh interior paint (2025). Numerous updates yet there's more with the oversized 2-Car+ Garage with rear access off alleyway. Perfect for the home-based business or contractor. Surrounded by plenty of security lights and trailer gates on either side. Semi-finished interior and well lit. Features separate gas heater, electric water heater, rinsing tub with drain, utility sink, window A/C, overhead opener, epoxy floors. Workshop off the side. Plenty of shelving and additional shelving. This amazing home is a must see!
Home Details
Home Type
- Single Family
Est. Annual Taxes
- $1,076
Year Built
- Built in 1930 | Remodeled
Lot Details
- 10,367 Sq Ft Lot
- Mature Trees
- Wooded Lot
Parking
- 2 Car Detached Garage
- Workshop in Garage
- Alley Access
- Garage Door Opener
Property Views
- Woods
- Neighborhood
Home Design
- Craftsman Architecture
- Bungalow
- Block Foundation
- Vinyl Siding
Interior Spaces
- 1,102 Sq Ft Home
- 1-Story Property
- Paddle Fans
- Crawl Space
- Attic Access Panel
Kitchen
- Eat-In Kitchen
- Electric Oven
- Built-In Microwave
- Dishwasher
Flooring
- Carpet
- Laminate
- Ceramic Tile
Bedrooms and Bathrooms
- 3 Bedrooms
- 1 Full Bathroom
Laundry
- Laundry Room
- Laundry on main level
- Dryer
- Washer
Home Security
- Home Security System
- Smart Thermostat
- Carbon Monoxide Detectors
- Fire and Smoke Detector
Outdoor Features
- Fire Pit
- Shed
- Storage Shed
Location
- Suburban Location
- City Lot
Schools
- Stout Field Elementary School
- Lynhurst 7Th & 8Th Grade Center Middle School
- Ben Davis High School
Utilities
- Forced Air Heating and Cooling System
- Gas Water Heater
Community Details
- No Home Owners Association
- Mars Hill Subdivision
Listing and Financial Details
- Tax Lot 165-166
- Assessor Parcel Number 491120119014000900
Map
Home Values in the Area
Average Home Value in this Area
Tax History
| Year | Tax Paid | Tax Assessment Tax Assessment Total Assessment is a certain percentage of the fair market value that is determined by local assessors to be the total taxable value of land and additions on the property. | Land | Improvement |
|---|---|---|---|---|
| 2024 | $1,052 | $96,900 | $9,900 | $87,000 |
| 2023 | $1,052 | $89,400 | $9,900 | $79,500 |
| 2022 | $1,014 | $86,800 | $9,900 | $76,900 |
| 2021 | $797 | $73,300 | $9,900 | $63,400 |
| 2020 | $684 | $63,300 | $9,900 | $53,400 |
| 2019 | $682 | $63,300 | $9,900 | $53,400 |
| 2018 | $1,448 | $57,600 | $5,000 | $52,600 |
| 2017 | $1,399 | $55,600 | $5,000 | $50,600 |
| 2016 | $1,429 | $57,000 | $5,000 | $52,000 |
| 2014 | $1,114 | $55,700 | $5,000 | $50,700 |
| 2013 | $1,086 | $54,300 | $5,000 | $49,300 |
Property History
| Date | Event | Price | List to Sale | Price per Sq Ft |
|---|---|---|---|---|
| 11/11/2025 11/11/25 | For Sale | $185,000 | -- | $168 / Sq Ft |
Source: MIBOR Broker Listing Cooperative®
MLS Number: 22072832
APN: 49-11-20-119-014.000-900
- 2720 S Taft Ave
- 2817 S Rybolt Ave
- 2722 Collier St
- 2851 S Rybolt Ave
- 2912 Collier St
- 2914 Collier St
- 2603 Collier St
- 2709 Westbrook Ave
- 3007 S Lyons Ave
- 2908 Westbrook Ave
- 2509 Collier St
- 2609 Mars Hill St
- 3037 S Rybolt Ave
- 2605 Woodrow Ave
- 2502 Foltz St
- 3009 Foltz St
- 2738 S Mcclure St
- 2513 Foltz St
- 2425 S Lyons Ave
- 2824 S Mcclure St
- 3026 S Rybolt Ave
- 3135 Foltz St
- 3222 Tempe Dr
- 4900 Edinborough Ln
- 3053 Benny Ln
- 3337 Yuma Ct
- 5136 Hodson Place
- 3502 S Farnsworth St
- 5350 W Southern Ave
- 4002 Harmony Dr
- 4012 Mann Rd
- 4010 Mann Village Rd
- 4012 Mann Rd
- 2730 Fortune Cir W
- 4955 Red Horizon Blvd
- 1411 Lindley Ave
- 5355 Gambel Rd
- 5818 Flight School Dr
- 1135 Suncrest Cir
- 5838 W Mooresville Rd
