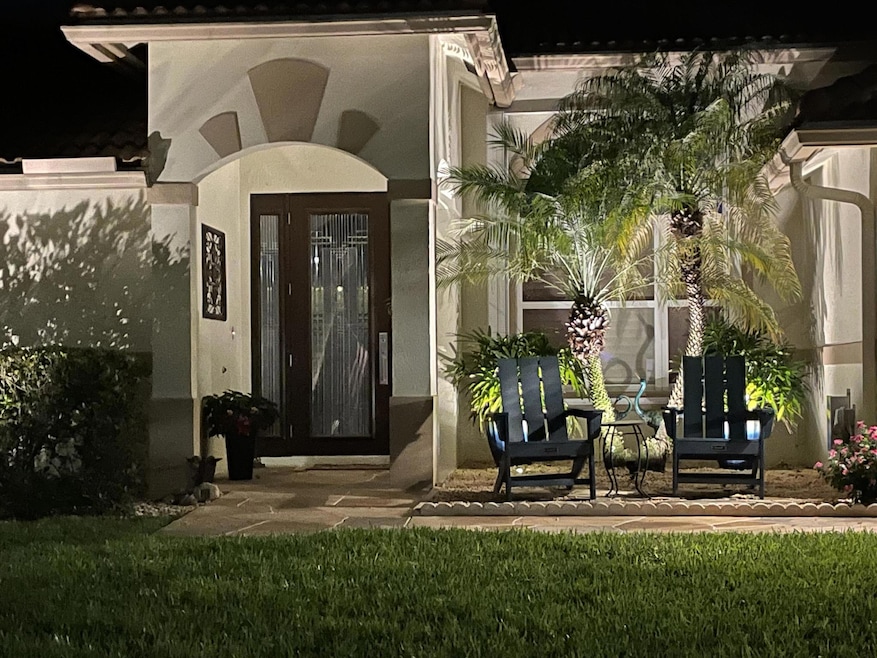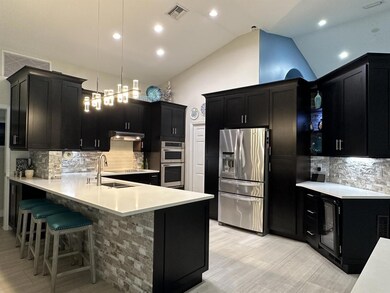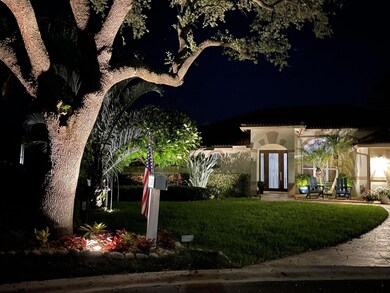
275 Crane Point N Jupiter, FL 33458
North Palm Beach Heights NeighborhoodHighlights
- Room in yard for a pool
- Clubhouse
- Roman Tub
- Independence Middle School Rated A-
- Vaulted Ceiling
- Garden View
About This Home
As of October 2024This is the home you have been waiting for within the sought after community of Egret Landing. You will have peace of mind with a 2019 ROOF, 2024 HVAC, Impact doors and accordion shutters. The beautifully recently renovated kitchen has extra tall cabinets with expresso wood maple doors with soft close hardware, 2 food pantries with pull out shelving, stainless steel appliances, white quartz, ledger stone, ceramic backsplash. custom built hightop table with a quartz top and storage underneath. This split floorpan home is perfect for entertaining your family and friends whether outside in the oversized screened lanai, inside the heart of the home, or the large formal dining room. The large primary suite has two walk-in closets with custom shelving and drawers. Additional upgrades include
Last Agent to Sell the Property
Frankel Ball Realty LLC License #3309959 Listed on: 10/10/2024

Home Details
Home Type
- Single Family
Est. Annual Taxes
- $7,285
Year Built
- Built in 1995
Lot Details
- 0.27 Acre Lot
- Fenced
- Sprinkler System
- Property is zoned R1(cit
HOA Fees
- $192 Monthly HOA Fees
Parking
- 2 Car Attached Garage
- Garage Door Opener
- Driveway
Home Design
- Barrel Roof Shape
Interior Spaces
- 2,245 Sq Ft Home
- 1-Story Property
- Furnished or left unfurnished upon request
- Vaulted Ceiling
- Ceiling Fan
- Plantation Shutters
- Entrance Foyer
- Family Room
- Formal Dining Room
- Garden Views
- Pull Down Stairs to Attic
- Fire and Smoke Detector
Kitchen
- Breakfast Area or Nook
- Eat-In Kitchen
- Built-In Oven
- Cooktop
- Dishwasher
- Disposal
Flooring
- Tile
- Vinyl
Bedrooms and Bathrooms
- 4 Bedrooms
- Split Bedroom Floorplan
- Closet Cabinetry
- Walk-In Closet
- 3 Full Bathrooms
- Dual Sinks
- Roman Tub
- Separate Shower in Primary Bathroom
Laundry
- Laundry Room
- Dryer
- Washer
- Laundry Tub
Outdoor Features
- Room in yard for a pool
- Patio
- Shed
Utilities
- Central Heating and Cooling System
- Gas Water Heater
- Cable TV Available
Listing and Financial Details
- Assessor Parcel Number 30424115020000690
- Seller Considering Concessions
Community Details
Overview
- Association fees include management, cable TV, recreation facilities, reserve fund, internet
- Egret Landing At Jupiter Subdivision
Amenities
- Clubhouse
- Community Storage Space
- Community Wi-Fi
Recreation
- Tennis Courts
- Community Basketball Court
- Pickleball Courts
- Community Pool
- Park
- Trails
Security
- Resident Manager or Management On Site
Ownership History
Purchase Details
Home Financials for this Owner
Home Financials are based on the most recent Mortgage that was taken out on this home.Purchase Details
Home Financials for this Owner
Home Financials are based on the most recent Mortgage that was taken out on this home.Purchase Details
Purchase Details
Home Financials for this Owner
Home Financials are based on the most recent Mortgage that was taken out on this home.Similar Homes in Jupiter, FL
Home Values in the Area
Average Home Value in this Area
Purchase History
| Date | Type | Sale Price | Title Company |
|---|---|---|---|
| Warranty Deed | $975,000 | Ocean View Title & Escrow | |
| Warranty Deed | $573,500 | Pegasus Title Services Llc | |
| Warranty Deed | $240,000 | -- | |
| Deed | $44,000 | -- |
Mortgage History
| Date | Status | Loan Amount | Loan Type |
|---|---|---|---|
| Open | $292,500 | New Conventional | |
| Previous Owner | $512,000 | New Conventional | |
| Previous Owner | $458,300 | New Conventional | |
| Previous Owner | $75,000 | Credit Line Revolving | |
| Previous Owner | $148,700 | No Value Available |
Property History
| Date | Event | Price | Change | Sq Ft Price |
|---|---|---|---|---|
| 10/30/2024 10/30/24 | Sold | $975,000 | +2.7% | $434 / Sq Ft |
| 10/28/2024 10/28/24 | Pending | -- | -- | -- |
| 10/10/2024 10/10/24 | For Sale | $949,000 | +65.5% | $423 / Sq Ft |
| 05/08/2020 05/08/20 | Sold | $573,500 | 0.0% | $239 / Sq Ft |
| 04/08/2020 04/08/20 | Pending | -- | -- | -- |
| 03/11/2020 03/11/20 | For Sale | $573,500 | -- | $239 / Sq Ft |
Tax History Compared to Growth
Tax History
| Year | Tax Paid | Tax Assessment Tax Assessment Total Assessment is a certain percentage of the fair market value that is determined by local assessors to be the total taxable value of land and additions on the property. | Land | Improvement |
|---|---|---|---|---|
| 2024 | $7,398 | $458,451 | -- | -- |
| 2023 | $7,285 | $445,098 | $0 | $0 |
| 2022 | $7,288 | $432,134 | $0 | $0 |
| 2021 | $7,241 | $419,548 | $0 | $0 |
| 2020 | $4,323 | $257,872 | $0 | $0 |
| 2019 | $4,272 | $252,074 | $0 | $0 |
| 2018 | $4,058 | $247,374 | $0 | $0 |
| 2017 | $4,003 | $242,286 | $0 | $0 |
| 2016 | $4,815 | $237,303 | $0 | $0 |
| 2015 | $5,012 | $235,653 | $0 | $0 |
| 2014 | $5,067 | $233,783 | $0 | $0 |
Agents Affiliated with this Home
-
Pamela Smith
P
Seller's Agent in 2024
Pamela Smith
Frankel Ball Realty LLC
(561) 714-8089
20 in this area
81 Total Sales
-
Heather Benjamin

Buyer's Agent in 2024
Heather Benjamin
Virgon Real Estate
(561) 240-4800
3 in this area
44 Total Sales
-
Sophie Schneeberger
S
Seller's Agent in 2020
Sophie Schneeberger
Echo Fine Properties
(561) 808-4114
14 in this area
103 Total Sales
-
Jeff Lichtenstein

Seller Co-Listing Agent in 2020
Jeff Lichtenstein
Echo Fine Properties
(561) 346-8383
6 in this area
1,003 Total Sales
Map
Source: BeachesMLS
MLS Number: R11027663
APN: 30-42-41-15-02-000-0690
- 283 Brier Cir Unit 79
- 253 Brier Cir Unit 66
- 252 Brier Cir Unit 123
- 256 Coconut Point
- 1040 Egret Cir N
- 197 Brier Cir
- 303 Hardwood Point
- 311 Hummingbird Point
- 220 Blackbird Ln
- 202 Muirfield Ct Unit E
- 1128 Lakeshore Dr
- 901 Pinecrest Cir Unit E
- 201 Pinecrest Cir Unit E
- 496 Peacock Ln N
- 547 Robin Ln
- 2041 Keystone Dr Unit B
- 188 Wandering Trail
- 1133 Egret Cir S
- 1175 Egret Cir S
- 412 Meadowlark Dr


