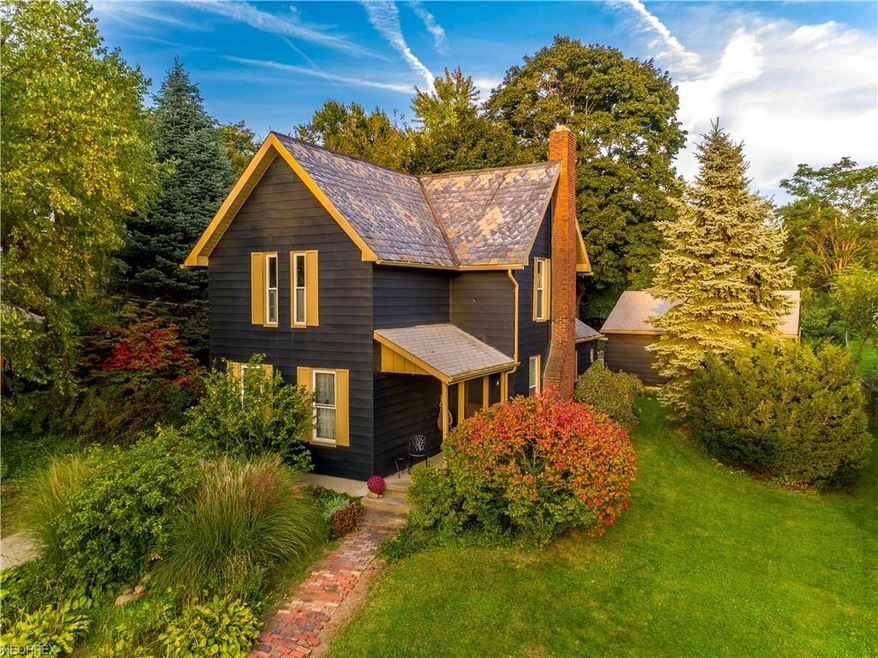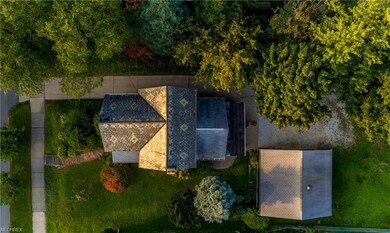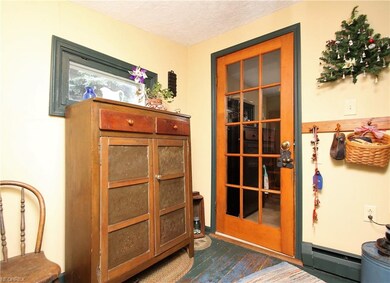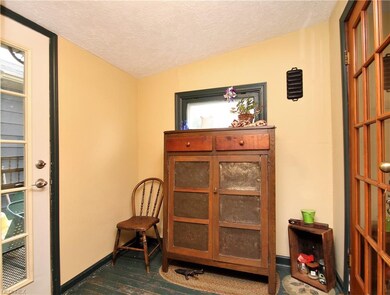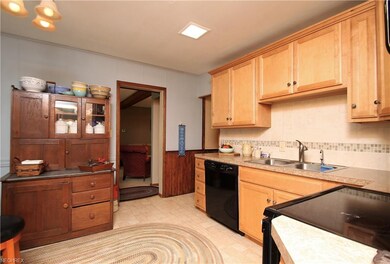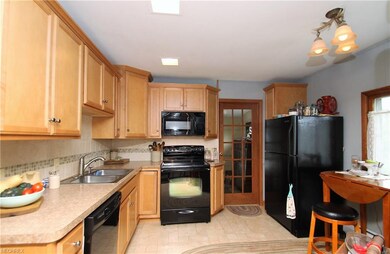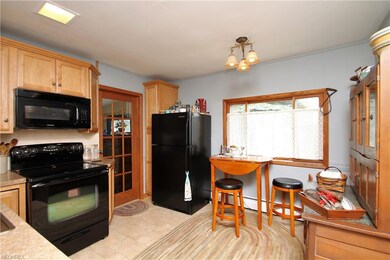
275 High St Wadsworth, OH 44281
Highlights
- Colonial Architecture
- 1 Fireplace
- Patio
- Central Intermediate School Rated A-
- 2 Car Detached Garage
- Zoned Heating
About This Home
As of December 2018Incredible century home located on a 1/4 acre lot near Downtown Wadsworth! A freshly painted exterior, uniquely designed slate roof, comfortable covered front porch, over sized 2+ car garage with shelving & loft storage, large backyard and privacy landscaping make for an impressive first approach. The mudroom, adjacent to the first floor laundry room has a glass paned door leading into the remodeled eat-in kitchen that features maple cabinetry, neutral counter-tops, a tile back-splash and appliances that will remain with the home. The spacious living room hosts a woodburning fireplace with a brick hearth. A remodeled full bath with wood-look flooring & granite counters is conveniently located on the first floor, along with the master bedroom. The 2nd floor offers a large sitting room/loft area and two large bedrooms! A walk in attic space off one of the bedrooms is a large area perfect for storage! This well maintained home has been lovingly cared for and offers all of the charm and character you would expect in one of Wadsworth's distinguished century homes!
Last Agent to Sell the Property
M. C. Real Estate License #2005012092 Listed on: 10/03/2018

Home Details
Home Type
- Single Family
Est. Annual Taxes
- $1,556
Year Built
- Built in 1888
Lot Details
- 0.27 Acre Lot
- Lot Dimensions are 60x218
- West Facing Home
- Chain Link Fence
Home Design
- Colonial Architecture
- Slate Roof
- Asphalt Roof
Interior Spaces
- 1,392 Sq Ft Home
- 2-Story Property
- 1 Fireplace
Kitchen
- <<builtInOvenToken>>
- Range<<rangeHoodToken>>
- <<microwave>>
- Dishwasher
- Disposal
Bedrooms and Bathrooms
- 3 Bedrooms
- 1 Full Bathroom
Laundry
- Dryer
- Washer
Unfinished Basement
- Basement Fills Entire Space Under The House
- Sump Pump
Parking
- 2 Car Detached Garage
- Garage Door Opener
Outdoor Features
- Patio
Utilities
- Zoned Heating
- Heating System Uses Steam
- Heating System Uses Gas
Listing and Financial Details
- Assessor Parcel Number 040-20B-13-004
Ownership History
Purchase Details
Home Financials for this Owner
Home Financials are based on the most recent Mortgage that was taken out on this home.Purchase Details
Similar Homes in Wadsworth, OH
Home Values in the Area
Average Home Value in this Area
Purchase History
| Date | Type | Sale Price | Title Company |
|---|---|---|---|
| Warranty Deed | $98,500 | Kingdom Title | |
| Deed | $69,500 | -- |
Mortgage History
| Date | Status | Loan Amount | Loan Type |
|---|---|---|---|
| Open | $96,300 | New Conventional | |
| Closed | $90,500 | New Conventional | |
| Previous Owner | $13,850 | Credit Line Revolving | |
| Previous Owner | $60,000 | Unknown |
Property History
| Date | Event | Price | Change | Sq Ft Price |
|---|---|---|---|---|
| 07/16/2025 07/16/25 | For Sale | $99,500 | +1.1% | $71 / Sq Ft |
| 12/12/2018 12/12/18 | Sold | $98,455 | +1.5% | $71 / Sq Ft |
| 10/24/2018 10/24/18 | Pending | -- | -- | -- |
| 10/03/2018 10/03/18 | For Sale | $97,000 | -- | $70 / Sq Ft |
Tax History Compared to Growth
Tax History
| Year | Tax Paid | Tax Assessment Tax Assessment Total Assessment is a certain percentage of the fair market value that is determined by local assessors to be the total taxable value of land and additions on the property. | Land | Improvement |
|---|---|---|---|---|
| 2024 | $1,832 | $41,550 | $13,130 | $28,420 |
| 2023 | $1,832 | $41,550 | $13,130 | $28,420 |
| 2022 | $1,843 | $41,550 | $13,130 | $28,420 |
| 2021 | $1,737 | $33,240 | $10,500 | $22,740 |
| 2020 | $1,530 | $33,240 | $10,500 | $22,740 |
| 2019 | $1,532 | $33,240 | $10,500 | $22,740 |
| 2018 | $1,555 | $31,640 | $16,170 | $15,470 |
| 2017 | $1,556 | $31,640 | $16,170 | $15,470 |
| 2016 | $1,581 | $31,640 | $16,170 | $15,470 |
| 2015 | $1,521 | $29,030 | $14,830 | $14,200 |
| 2014 | $1,546 | $29,030 | $14,830 | $14,200 |
| 2013 | $1,548 | $29,030 | $14,830 | $14,200 |
Agents Affiliated with this Home
-
Mark Kennedy
M
Seller's Agent in 2025
Mark Kennedy
$2100$ Realty Sellers Choice,
(216) 374-5600
131 Total Sales
-
Amanda Ondrey

Seller's Agent in 2018
Amanda Ondrey
M. C. Real Estate
(330) 802-9618
187 in this area
543 Total Sales
-
Sandy Chrisant

Buyer's Agent in 2018
Sandy Chrisant
Keller Williams Chervenic Rlty
(330) 472-1706
31 in this area
312 Total Sales
Map
Source: MLS Now
MLS Number: 4042045
APN: 040-20B-13-004
- 326 N Lyman St
- 352 N Lyman St
- 145 W North St
- 363 Highland Ave
- 222 Baldwin St
- 220 SiMcOx St
- 158 Humbolt Ave
- 202 Tolbert St
- 129 S Pardee St
- 288 College St
- 206 Franks Ave
- 87 Fairview Ave
- 308 Stratford Ave
- 129 Fairview Ave
- 188 Stratford Ave
- 0 Rosalind Ave
- 462 Farr Ave
- 301 S Lyman St
- 354 Ivanhoe Ave
- 369 Tulip Trail
