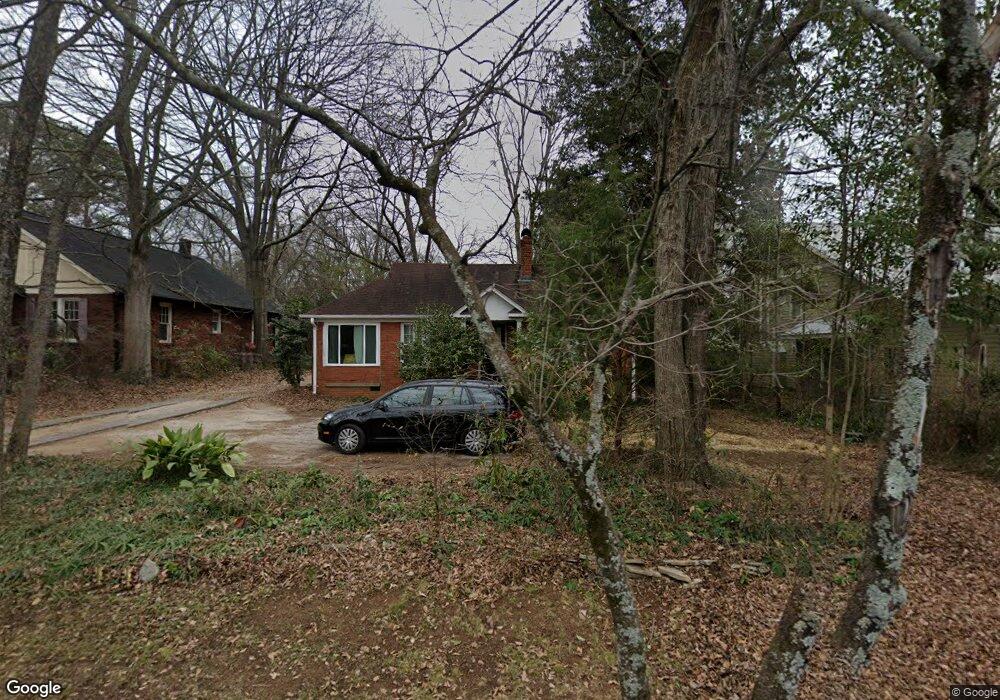275 King Ave Athens, GA 30606
Normaltown NeighborhoodEstimated Value: $636,124 - $788,000
Highlights
- Contemporary Architecture
- Cathedral Ceiling
- No HOA
- Johnnie Lay Burks Elementary School Rated A-
- Wood Flooring
- Screened Porch
About This Home
As of September 2019This hip, like-new, dwell style home is conveniently located in the ARMC area just down from the hospital. Set back from the road, it is private, modern, and fun while blending perfectly with the classic charm characteristic of the area. It features super cool polished concrete floors on the main level and site-finished hardwoods on the upper level. The modern finishes in the home make it sylish, sophistocated, and chic, yet livable, practical, and functional. You will love the open floorplan, gourmet kitchen complete with Induction Range, and loft-style bedroom. Additionally, the current owners have finished an additional space off the master to use as a nursery. It would also make an ideal office. The attention to detail and professional touch are both apparent in the design and decor. Custom designed by Lori Bork, built by Jared York of JW York Homes, and design selections choose by Laura Stearns of Studio 21 Interiors, it is custom construction through and through. Simply stunning from top to bottom, this home is a cut above. Be sure to check out the pictures as they speak volumes. Built 2011. Stunning Newer Construction with Modern and Eclectic Stylings. Polished Concrete Floors, Pendant Lighting, Fabulous Windows. Granite, Stainless, Tile and so much more. Induction Cooktop. Energy Efficient Home, All Electric Systems, Metal Roof Accents. Square footage bw 2000-2500.
Home Details
Home Type
- Single Family
Est. Annual Taxes
- $7,524
Year Built
- Built in 2011
Lot Details
- 0.29
Parking
- 1 Car Attached Garage
Home Design
- Contemporary Architecture
- Brick Exterior Construction
- Slab Foundation
Interior Spaces
- 2-Story Property
- Cathedral Ceiling
- Screened Porch
- Home Security System
Kitchen
- Range
- Dishwasher
- Kitchen Island
- Disposal
Flooring
- Wood
- Concrete
- Tile
Bedrooms and Bathrooms
- 3 Bedrooms
Schools
- Chase Street Elementary School
- Clarke Middle School
- Clarke Central High School
Utilities
- Central Heating and Cooling System
- Heat Pump System
Community Details
- No Home Owners Association
- Normaltown Subdivision
Listing and Financial Details
- Assessor Parcel Number 122B1 E017A
Ownership History
Purchase Details
Purchase Details
Home Financials for this Owner
Home Financials are based on the most recent Mortgage that was taken out on this home.Purchase Details
Home Financials for this Owner
Home Financials are based on the most recent Mortgage that was taken out on this home.Purchase Details
Purchase Details
Home Values in the Area
Average Home Value in this Area
Purchase History
| Date | Buyer | Sale Price | Title Company |
|---|---|---|---|
| Sanchez Daisy Gamino | -- | -- | |
| Gamino Sanchez Jose Sanchez | -- | -- | |
| Sanchez Jose Sanchez | $405,000 | -- | |
| Ea Development Llc | $280,000 | -- | |
| Eco Development Grp Llc | -- | -- |
Mortgage History
| Date | Status | Borrower | Loan Amount |
|---|---|---|---|
| Previous Owner | Gamino Sanchez Jose Sanchez | $324,000 | |
| Previous Owner | Faulstick Diane R | $0 | |
| Previous Owner | Eco Development Grp Llc | $266,169 | |
| Previous Owner | Trivedi Kalpen D | $203,321 |
Property History
| Date | Event | Price | Change | Sq Ft Price |
|---|---|---|---|---|
| 09/06/2019 09/06/19 | Sold | $420,000 | -2.1% | $216 / Sq Ft |
| 08/07/2019 08/07/19 | Pending | -- | -- | -- |
| 04/16/2019 04/16/19 | For Sale | $429,000 | +16.3% | $220 / Sq Ft |
| 04/29/2016 04/29/16 | Sold | $368,800 | -1.7% | $189 / Sq Ft |
| 03/30/2016 03/30/16 | Pending | -- | -- | -- |
| 03/14/2016 03/14/16 | For Sale | $375,000 | -- | $193 / Sq Ft |
Tax History Compared to Growth
Tax History
| Year | Tax Paid | Tax Assessment Tax Assessment Total Assessment is a certain percentage of the fair market value that is determined by local assessors to be the total taxable value of land and additions on the property. | Land | Improvement |
|---|---|---|---|---|
| 2024 | $7,524 | $240,779 | $44,000 | $196,779 |
| 2023 | $7,524 | $211,471 | $40,000 | $171,471 |
| 2022 | $6,215 | $194,819 | $40,000 | $154,819 |
| 2021 | $5,812 | $172,464 | $40,000 | $132,464 |
| 2020 | $5,459 | $167,268 | $36,000 | $131,268 |
| 2019 | $5,372 | $158,245 | $32,000 | $126,245 |
| 2018 | $5,138 | $151,326 | $32,000 | $119,326 |
| 2017 | $5,137 | $151,312 | $32,000 | $119,312 |
| 2016 | $4,279 | $126,035 | $32,000 | $94,035 |
| 2015 | $4,152 | $122,131 | $28,000 | $94,131 |
| 2014 | $3,865 | $122,131 | $28,000 | $94,131 |
Map
Source: Savannah Multi-List Corporation
MLS Number: CM968421
APN: 122B1-E-017
