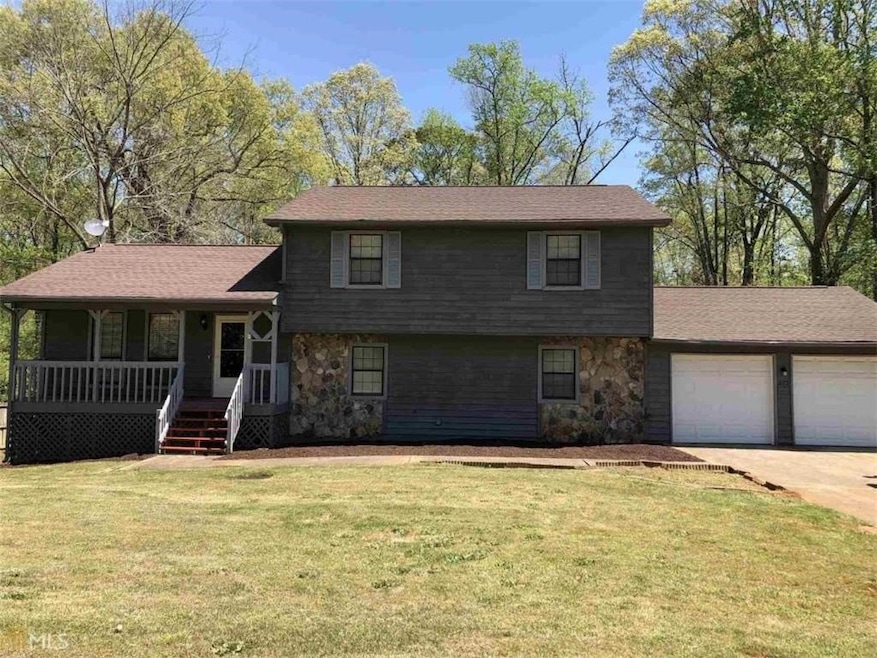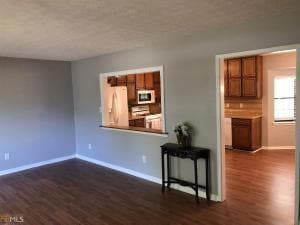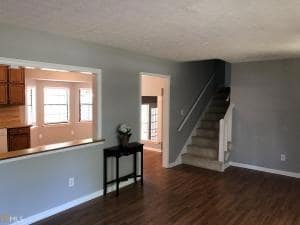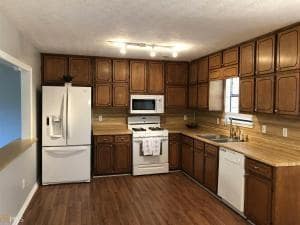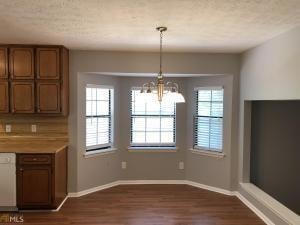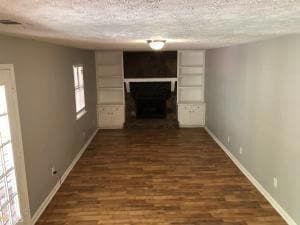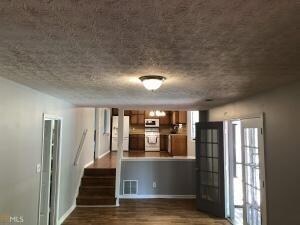275 Summertown Dr Stockbridge, GA 30281
Estimated payment $1,432/month
Highlights
- Fitness Center
- Deck
- Traditional Architecture
- In Ground Pool
- Oversized primary bedroom
- 1 Fireplace
About This Home
Investors Dream! Or are you looking for a super great deal on a rehab property that will bring you years of comfort, joy and value for your family?? Welcome into this really rare gem of a find. This comfy, cozy home could truly feel like an escape into a vacation getaway. What a pleasure to actually come home and live like this every day! Less than 10 miles from I-75, tons of shopping and eateries. Less than 15 miles to Southlake Mall. Your new dream home could use some touch-ups and upgrades, but in overall fair condition. Fixer upper. Investors welcomed. The first 20 photos show the amazzzing potential that this home can have again with a motivated, savvy contractor! Sold as-is. Priced to sell!
Home Details
Home Type
- Single Family
Year Built
- Built in 1986
Lot Details
- 0.61 Acre Lot
- Back Yard Fenced
Parking
- 2 Car Garage
- Driveway
Home Design
- Traditional Architecture
- Combination Foundation
- Shingle Roof
- Wood Siding
Interior Spaces
- 1,960 Sq Ft Home
- 3-Story Property
- Ceiling Fan
- 1 Fireplace
- Insulated Windows
- Wood Frame Window
- Family Room
- Living Room
- Computer Room
- Den
- Bonus Room
- Screened Porch
- Neighborhood Views
Kitchen
- Open to Family Room
- Eat-In Kitchen
- Electric Oven
- White Kitchen Cabinets
Flooring
- Carpet
- Luxury Vinyl Tile
Bedrooms and Bathrooms
- 3 Bedrooms
- Oversized primary bedroom
- Walk-In Closet
- 2 Full Bathrooms
- Bathtub and Shower Combination in Primary Bathroom
Laundry
- Laundry Room
- Laundry on lower level
- Electric Dryer Hookup
Unfinished Basement
- Walk-Out Basement
- Basement Fills Entire Space Under The House
- Interior and Exterior Basement Entry
Outdoor Features
- In Ground Pool
- Deck
Location
- Property is near schools
- Property is near shops
Schools
- Woodland - Henry Elementary And Middle School
- Woodland - Henry High School
Utilities
- Forced Air Heating and Cooling System
- 220 Volts
- 110 Volts
- Septic Tank
- Cable TV Available
Listing and Financial Details
- Tax Lot 18
- Assessor Parcel Number 087A01070000
Community Details
Overview
- Summertown Subdivision
Amenities
- Community Barbecue Grill
- Laundry Facilities
Recreation
- Pickleball Courts
- Community Playground
- Fitness Center
- Park
- Trails
Map
Home Values in the Area
Average Home Value in this Area
Tax History
| Year | Tax Paid | Tax Assessment Tax Assessment Total Assessment is a certain percentage of the fair market value that is determined by local assessors to be the total taxable value of land and additions on the property. | Land | Improvement |
|---|---|---|---|---|
| 2025 | $4,967 | $124,640 | $14,000 | $110,640 |
| 2024 | $4,967 | $122,480 | $14,000 | $108,480 |
| 2023 | $4,115 | $106,240 | $12,000 | $94,240 |
| 2022 | $3,428 | $88,320 | $10,000 | $78,320 |
| 2021 | $2,674 | $68,680 | $10,000 | $58,680 |
| 2020 | $2,690 | $69,080 | $10,000 | $59,080 |
| 2019 | $2,418 | $62,000 | $10,000 | $52,000 |
| 2018 | $1,877 | $54,960 | $8,000 | $46,960 |
| 2016 | $1,859 | $54,480 | $8,000 | $46,480 |
| 2015 | $1,476 | $43,600 | $7,200 | $36,400 |
| 2014 | $1,362 | $40,400 | $6,000 | $34,400 |
Property History
| Date | Event | Price | List to Sale | Price per Sq Ft |
|---|---|---|---|---|
| 10/19/2025 10/19/25 | Price Changed | $193,000 | -8.1% | $78 / Sq Ft |
| 08/21/2025 08/21/25 | Price Changed | $210,000 | +5.1% | $85 / Sq Ft |
| 08/09/2025 08/09/25 | Price Changed | $199,900 | -20.0% | $81 / Sq Ft |
| 04/26/2025 04/26/25 | For Sale | $250,000 | -- | $101 / Sq Ft |
Purchase History
| Date | Type | Sale Price | Title Company |
|---|---|---|---|
| Warranty Deed | $172,900 | -- | |
| Foreclosure Deed | $114,000 | -- |
Mortgage History
| Date | Status | Loan Amount | Loan Type |
|---|---|---|---|
| Open | $169,767 | FHA |
Source: First Multiple Listing Service (FMLS)
MLS Number: 7668953
APN: 087A-01-070-000
- 270 Huntridge Dr
- 270 Hunt Ridge Dr
- 148 Barrington Pkwy
- 150 Gill Ln
- 348 Sound Cir
- 266 Sound Cir
- 340 Sound Cir
- Sudbury Plan at Echo Glen
- Stratford Plan at Echo Glen
- 368 Sound Cir
- 360 Sound Cir
- 372 Sound Cir
- Ashley Plan at Echo Glen
- 464 Reflection Dr
- 270 Sound Cir
- 356 Sound Cir
- Salisbury Plan at Echo Glen
- 452 Reflection Dr
- 274 Sound Cir
- 298 Sound Cir
- 155 Hunt Ridge Dr
- 155 Huntridge Dr
- 140 Huntridge Dr
- 140 Hunt Ridge Dr
- 80 Huntridge Dr
- 80 Hunt Ridge Dr
- 310 Sound Cir
- 334 Sound Cir
- 443 Faulkner St
- 1545 Salinger Ct
- 1577 Salinger Ct
- 1569 Salinger Ct
- 1717 Tolstoy Ln
- 839 Taurus Dr
- 119 Dickerson Cove Dr
- 1154 Paramount Dr
- 336 Sinclair Ct
- 2480 N
- 1900 Waterford Landing
- 360 Brannans Ct
