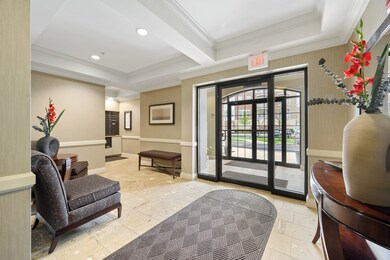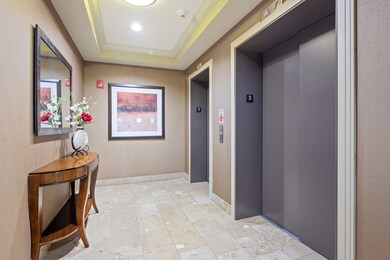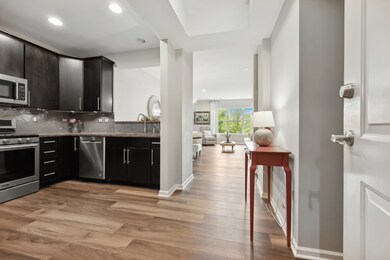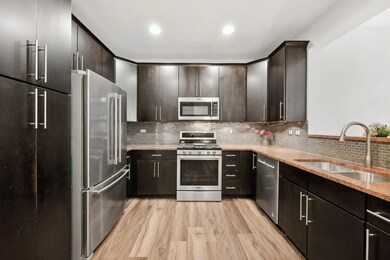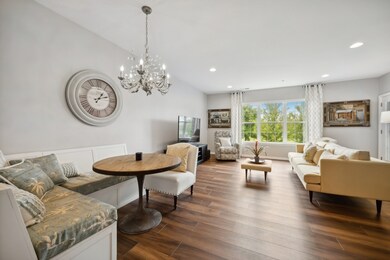
2750 Commons Dr Unit 208 Glenview, IL 60026
The Glen NeighborhoodHighlights
- Lock-and-Leave Community
- Party Room
- Elevator
- Glen Grove Elementary School Rated A-
- Den
- Balcony
About This Home
As of September 2024Luxury Condo Living in the Heart of The Glen! This rarely available, spacious 1-bedroom plus den, 1.5-bath condo offers a landscaped courtyard and golf course view. Enjoy relaxation on your private balcony. This gem boasts crown molding, hardwood flooring, tall ceilings, recessed lighting, a walk-in closet, full-size in-unit washer and dryer, gourmet kitchen with stainless steel appliances, granite counters, stylish cabinets, and backsplash. Building amenities include indoor parking, storage, a fitness center, deluxe club room, and ample exterior parking for your guests. Experience the luxurious lifestyle with proximity to the Town Center, restaurants, shopping, Starbucks, parks, tennis and paddle courts, golf, Metra, walking/biking trails, and more. Welcome Home!
Last Buyer's Agent
@properties Christie's International Real Estate License #475166223

Property Details
Home Type
- Condominium
Est. Annual Taxes
- $7,076
Year Built
- Built in 2009
Lot Details
- Sprinkler System
- Additional Parcels
HOA Fees
- $489 Monthly HOA Fees
Parking
- 1 Car Attached Garage
- Heated Garage
- Garage Door Opener
- Driveway
- Parking Included in Price
Home Design
- Wood Foundation
- Asphalt Roof
- Concrete Perimeter Foundation
Interior Spaces
- 1,162 Sq Ft Home
- 4-Story Property
- Combination Dining and Living Room
- Den
Kitchen
- Range<<rangeHoodToken>>
- <<microwave>>
- Dishwasher
- Disposal
Bedrooms and Bathrooms
- 1 Bedroom
- 1 Potential Bedroom
- Walk-In Closet
- Dual Sinks
- Soaking Tub
- Separate Shower
Laundry
- Dryer
- Washer
Home Security
- Home Security System
- Intercom
Outdoor Features
- Balcony
Schools
- Westbrook Elementary School
- Attea Middle School
- Glenbrook South High School
Utilities
- Forced Air Heating and Cooling System
- Heating System Uses Natural Gas
- 200+ Amp Service
- Lake Michigan Water
- Cable TV Available
Listing and Financial Details
- Senior Tax Exemptions
- Homeowner Tax Exemptions
Community Details
Overview
- Association fees include heat, water, gas, insurance, tv/cable, exterior maintenance, lawn care, scavenger, snow removal
- 35 Units
- Kyla Mercer Association, Phone Number (312) 335-1950
- Patriot Commons At The Glen Subdivision, Clark Floorplan
- Property managed by First Service Residential
- Lock-and-Leave Community
Amenities
- Party Room
- Elevator
- Community Storage Space
Pet Policy
- Limit on the number of pets
- Dogs and Cats Allowed
Security
- Carbon Monoxide Detectors
- Fire Sprinkler System
Ownership History
Purchase Details
Home Financials for this Owner
Home Financials are based on the most recent Mortgage that was taken out on this home.Similar Homes in Glenview, IL
Home Values in the Area
Average Home Value in this Area
Purchase History
| Date | Type | Sale Price | Title Company |
|---|---|---|---|
| Warranty Deed | $412,000 | Heritage Title |
Mortgage History
| Date | Status | Loan Amount | Loan Type |
|---|---|---|---|
| Open | $329,600 | New Conventional |
Property History
| Date | Event | Price | Change | Sq Ft Price |
|---|---|---|---|---|
| 09/16/2024 09/16/24 | Sold | $412,000 | -0.7% | $355 / Sq Ft |
| 07/12/2024 07/12/24 | Pending | -- | -- | -- |
| 07/03/2024 07/03/24 | For Sale | $415,000 | +25.9% | $357 / Sq Ft |
| 05/02/2016 05/02/16 | Sold | $329,500 | 0.0% | $284 / Sq Ft |
| 10/10/2015 10/10/15 | Pending | -- | -- | -- |
| 10/05/2015 10/05/15 | Price Changed | $329,500 | -2.9% | $284 / Sq Ft |
| 07/08/2015 07/08/15 | For Sale | $339,500 | -- | $292 / Sq Ft |
Tax History Compared to Growth
Tax History
| Year | Tax Paid | Tax Assessment Tax Assessment Total Assessment is a certain percentage of the fair market value that is determined by local assessors to be the total taxable value of land and additions on the property. | Land | Improvement |
|---|---|---|---|---|
| 2024 | $5,984 | $33,005 | $1,021 | $31,984 |
| 2023 | $5,775 | $33,005 | $1,021 | $31,984 |
| 2022 | $5,775 | $33,005 | $1,021 | $31,984 |
| 2021 | $2,018 | $14,103 | $489 | $13,614 |
| 2020 | $2,095 | $14,103 | $489 | $13,614 |
| 2019 | $1,946 | $15,504 | $489 | $15,015 |
| 2018 | $4,392 | $25,969 | $428 | $25,541 |
| 2017 | $4,453 | $25,969 | $428 | $25,541 |
Agents Affiliated with this Home
-
Missy Jerfita

Seller's Agent in 2024
Missy Jerfita
Compass
(847) 913-6300
90 in this area
323 Total Sales
-
Meredith Edwards

Seller Co-Listing Agent in 2024
Meredith Edwards
Compass
(630) 881-6741
24 in this area
132 Total Sales
-
John Charmelo

Buyer's Agent in 2024
John Charmelo
@ Properties
(312) 560-7689
1 in this area
89 Total Sales
-
Dawn Miller

Seller's Agent in 2016
Dawn Miller
Ziggy Realty and Builders, Inc
(847) 312-8413
23 Total Sales
Map
Source: Midwest Real Estate Data (MRED)
MLS Number: 12087506
APN: 04-27-302-018-1058
- 2750 Commons Dr Unit 412
- 1867 Admiral Ct Unit 91
- 1855 Admiral Ct Unit 97
- 1619 Patriot Blvd
- 1613 Constitution Dr
- 3700 Capri Unit 607 Ct Unit 607
- 1597 Monterey Dr
- 1669 Monterey Dr
- 2013 Valor Ct Unit 41
- 2028 Valor Ct Unit 8
- 2056 Valor Ct Unit 15
- 1318 Bennington Ct
- 1724 Bluestem Ln Unit 2
- 1608 Saratoga Ln
- 1699 Bluestem Ln Unit 1
- 2421 Swainwood Dr
- 2300 Swainwood Dr
- 2946 Knollwood Ln
- 1430 Lehigh Ave Unit B2
- 3212 Lindenwood Ln

