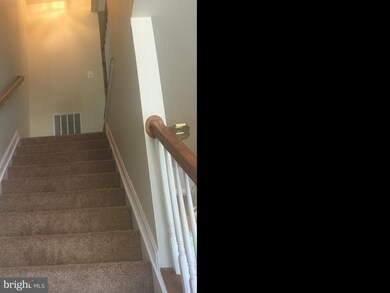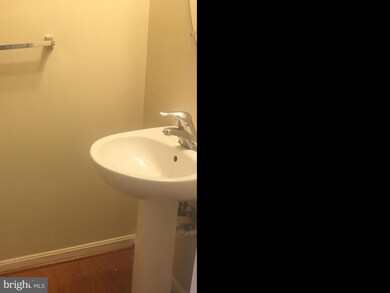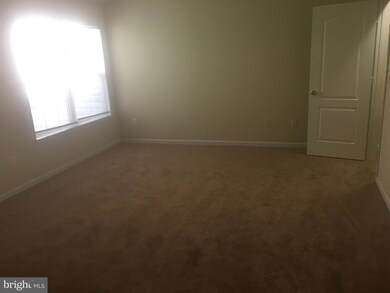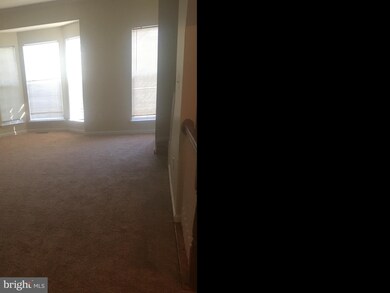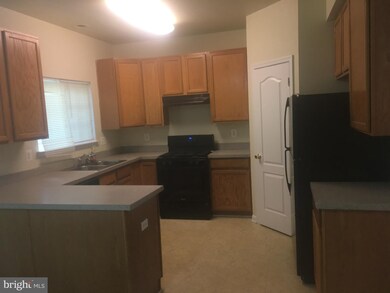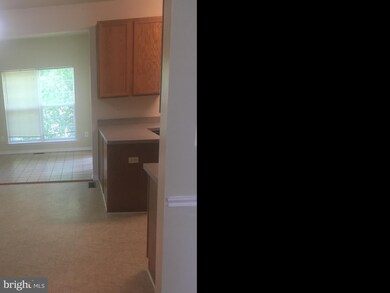
2750 Zeek Ln Lanham, MD 20706
Estimated Value: $412,000 - $459,000
Highlights
- Colonial Architecture
- Attic
- Formal Dining Room
- Recreation Room
- Breakfast Area or Nook
- 1 Car Direct Access Garage
About This Home
As of June 2020ABSOLUTELY STUNNING! Brick front. Move in ready condition. New carpet, freshly painted, new garage door with remote. Ice maker refrigerator. 42 in cabinets. Crown molding throughout. Fireplace. Walkout basement. Master bathroom has dual vanity with separate tub and shower. Washer & dryerCentrally located. Minutes away from 495 Beltway, Woodmore Towne Center and Downtown Largo.Walk to bus stop.
Townhouse Details
Home Type
- Townhome
Est. Annual Taxes
- $3,275
Year Built
- Built in 2006 | Remodeled in 2020
Lot Details
- 1,960 Sq Ft Lot
- Property is in excellent condition
HOA Fees
- $75 Monthly HOA Fees
Parking
- 1 Car Direct Access Garage
- 1 Driveway Space
- Basement Garage
- Front Facing Garage
- Garage Door Opener
- On-Street Parking
Home Design
- Colonial Architecture
- Slab Foundation
- Shingle Roof
- Asphalt Roof
- Vinyl Siding
- Brick Front
Interior Spaces
- 1,612 Sq Ft Home
- Property has 3 Levels
- Crown Molding
- Ceiling height of 9 feet or more
- Recessed Lighting
- Fireplace With Glass Doors
- Screen For Fireplace
- Fireplace Mantel
- Electric Fireplace
- Double Pane Windows
- Replacement Windows
- Vinyl Clad Windows
- Double Hung Windows
- Window Screens
- Sliding Doors
- Six Panel Doors
- Family Room
- Formal Dining Room
- Open Floorplan
- Recreation Room
- Basement
- Laundry in Basement
- Attic
Kitchen
- Breakfast Area or Nook
- Eat-In Kitchen
- Butlers Pantry
- Gas Oven or Range
- Self-Cleaning Oven
- Stove
- Ice Maker
- Dishwasher
- Kitchen Island
- Disposal
Flooring
- Wall to Wall Carpet
- Ceramic Tile
- Vinyl
Bedrooms and Bathrooms
- 3 Bedrooms
- En-Suite Bathroom
Laundry
- Washer
- Gas Dryer
Home Security
Accessible Home Design
- Halls are 48 inches wide or more
- Lowered Light Switches
- Garage doors are at least 85 inches wide
- Doors with lever handles
- Doors are 32 inches wide or more
Outdoor Features
- Patio
- Exterior Lighting
- Playground
Utilities
- Forced Air Heating and Cooling System
- Cooling System Utilizes Natural Gas
- Vented Exhaust Fan
- 120/240V
- Natural Gas Water Heater
- Municipal Trash
- Fiber Optics Available
- Cable TV Available
Listing and Financial Details
- Tax Lot 23
- Assessor Parcel Number 17133605524
- $375 Front Foot Fee per year
Community Details
Overview
- Association fees include lawn care rear, management, snow removal, trash
- Summit Management Services HOA, Phone Number (301) 495-0146
- Cottages At Glenarden Subdivision
- Property Manager
Amenities
- Common Area
Pet Policy
- Pets Allowed
Security
- Carbon Monoxide Detectors
- Fire and Smoke Detector
- Fire Sprinkler System
Ownership History
Purchase Details
Home Financials for this Owner
Home Financials are based on the most recent Mortgage that was taken out on this home.Similar Homes in the area
Home Values in the Area
Average Home Value in this Area
Purchase History
| Date | Buyer | Sale Price | Title Company |
|---|---|---|---|
| Ennis Brittini Samara | $333,000 | Atg Title Inc |
Mortgage History
| Date | Status | Borrower | Loan Amount |
|---|---|---|---|
| Open | Ennis Brittini Samara | $18,943 | |
| Open | Ennis Brittini Samara | $66,102 | |
| Previous Owner | Ennis Brittini Samara | $326,968 | |
| Previous Owner | Easton Keith E | $300,000 | |
| Previous Owner | Easton Keith E | $268,950 | |
| Previous Owner | Easton Keith E | $50,450 |
Property History
| Date | Event | Price | Change | Sq Ft Price |
|---|---|---|---|---|
| 06/26/2020 06/26/20 | Sold | $333,000 | +1.2% | $207 / Sq Ft |
| 05/21/2020 05/21/20 | Pending | -- | -- | -- |
| 05/12/2020 05/12/20 | For Sale | $328,990 | -- | $204 / Sq Ft |
Tax History Compared to Growth
Tax History
| Year | Tax Paid | Tax Assessment Tax Assessment Total Assessment is a certain percentage of the fair market value that is determined by local assessors to be the total taxable value of land and additions on the property. | Land | Improvement |
|---|---|---|---|---|
| 2024 | $6,095 | $334,700 | $0 | $0 |
| 2023 | $5,745 | $314,800 | $60,000 | $254,800 |
| 2022 | $5,341 | $290,800 | $0 | $0 |
| 2021 | $4,963 | $266,800 | $0 | $0 |
| 2020 | $4,554 | $242,800 | $70,000 | $172,800 |
| 2019 | $3,755 | $224,433 | $0 | $0 |
| 2018 | $3,942 | $206,067 | $0 | $0 |
| 2017 | $3,227 | $187,700 | $0 | $0 |
| 2016 | -- | $185,633 | $0 | $0 |
| 2015 | $4,140 | $183,567 | $0 | $0 |
| 2014 | $4,140 | $181,500 | $0 | $0 |
Agents Affiliated with this Home
-
Keith Easton
K
Seller's Agent in 2020
Keith Easton
Fairfax Realty Premier
(240) 601-3892
3 in this area
20 Total Sales
-
James Archie

Buyer's Agent in 2020
James Archie
Own Real Estate
(240) 645-2930
3 in this area
178 Total Sales
Map
Source: Bright MLS
MLS Number: MDPG567478
APN: 13-3605524
- 0 Glenarden Pkwy
- 1515 3rd St
- 7941 Piedmont Ave
- 8223 Dellwood Ct
- 8233 Dellwood Ct
- 8110 Manson St
- 3112 81st Ave
- 7950 Dellwood Ave
- 2407 Matthew Henson Ave
- 3509 Tyrol Dr
- 8904 Bold St
- 7905 Cawker Ave
- 2606 Saint Nicholas Way
- 3516 Jeff Rd
- 7905 Greenleaf Rd
- 9810 Smithview Place
- 2304 Penbrook Cir
- 8144 Allendale Dr
- 7800 Greenleaf Rd
- 7722 Penbrook Place

