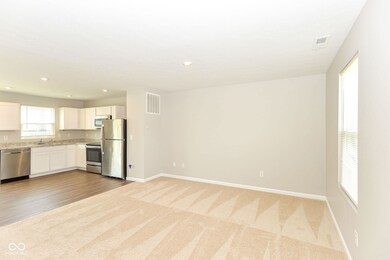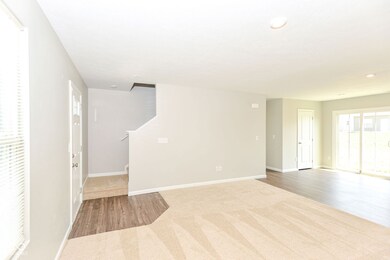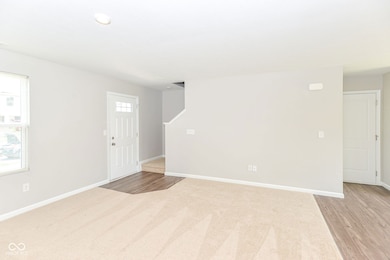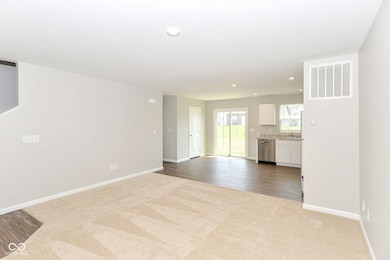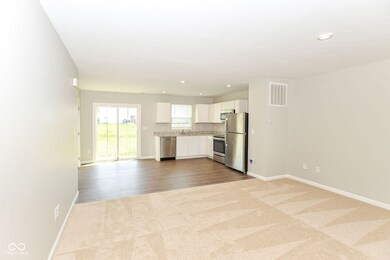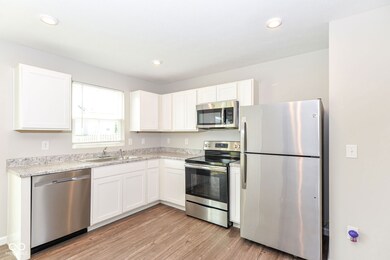
2751 Pointe Club Rd Indianapolis, IN 46229
Far Eastside NeighborhoodHighlights
- Traditional Architecture
- Eat-In Kitchen
- Luxury Vinyl Plank Tile Flooring
- 2 Car Attached Garage
- Walk-In Closet
- Forced Air Heating System
About This Home
As of February 2025Introducing 2751 Pointe Club Rd, a charming 3-bed, 2.5-bath home in The Pointe community! This lovely property features an open floorplan, gourmet kitchen/ dining room combo with stainless steel appliances , adding a touch of modern elegance. Enjoy the comfort of plush carpeting in the bedrooms, while neutral paint and cabinet colors throughout create a welcoming ambiance. Don't miss the opportunity to make this cozy retreat your own!
Last Agent to Sell the Property
Entera Realty Brokerage Email: rsinl@enterarealty.com License #RB21000834 Listed on: 06/04/2024
Home Details
Home Type
- Single Family
Est. Annual Taxes
- $5,006
Year Built
- Built in 2019
Lot Details
- 6,000 Sq Ft Lot
HOA Fees
- $37 Monthly HOA Fees
Parking
- 2 Car Attached Garage
Home Design
- Traditional Architecture
- Slab Foundation
- Vinyl Siding
Interior Spaces
- 2-Story Property
- Combination Kitchen and Dining Room
- Attic Access Panel
Kitchen
- Eat-In Kitchen
- Electric Oven
- Electric Cooktop
- Microwave
- Dishwasher
- Disposal
Flooring
- Carpet
- Luxury Vinyl Plank Tile
Bedrooms and Bathrooms
- 3 Bedrooms
- Walk-In Closet
Utilities
- Forced Air Heating System
- Heating System Uses Gas
Community Details
- Association Phone (317) 253-1401
- The Pointe Subdivision
- Property managed by Ardsley Managment
Listing and Financial Details
- Tax Lot 35
- Assessor Parcel Number 490827129014034700
- Seller Concessions Not Offered
Ownership History
Purchase Details
Home Financials for this Owner
Home Financials are based on the most recent Mortgage that was taken out on this home.Purchase Details
Purchase Details
Similar Homes in Indianapolis, IN
Home Values in the Area
Average Home Value in this Area
Purchase History
| Date | Type | Sale Price | Title Company |
|---|---|---|---|
| Special Warranty Deed | $227,500 | None Listed On Document | |
| Warranty Deed | $170,150 | Nvr Title Agency | |
| Warranty Deed | $52,250 | Nvr Title Agency |
Mortgage History
| Date | Status | Loan Amount | Loan Type |
|---|---|---|---|
| Open | $219,907 | FHA |
Property History
| Date | Event | Price | Change | Sq Ft Price |
|---|---|---|---|---|
| 02/25/2025 02/25/25 | Sold | $227,500 | -3.2% | $118 / Sq Ft |
| 01/15/2025 01/15/25 | Pending | -- | -- | -- |
| 12/03/2024 12/03/24 | For Sale | $234,900 | 0.0% | $122 / Sq Ft |
| 12/02/2024 12/02/24 | Pending | -- | -- | -- |
| 11/27/2024 11/27/24 | For Sale | $234,900 | 0.0% | $122 / Sq Ft |
| 10/31/2024 10/31/24 | Pending | -- | -- | -- |
| 09/20/2024 09/20/24 | Price Changed | $234,900 | -2.1% | $122 / Sq Ft |
| 08/29/2024 08/29/24 | Price Changed | $239,900 | -2.1% | $125 / Sq Ft |
| 07/25/2024 07/25/24 | Price Changed | $245,000 | -2.0% | $128 / Sq Ft |
| 07/03/2024 07/03/24 | Price Changed | $249,900 | -3.8% | $130 / Sq Ft |
| 06/04/2024 06/04/24 | For Sale | $259,900 | -- | $135 / Sq Ft |
Tax History Compared to Growth
Tax History
| Year | Tax Paid | Tax Assessment Tax Assessment Total Assessment is a certain percentage of the fair market value that is determined by local assessors to be the total taxable value of land and additions on the property. | Land | Improvement |
|---|---|---|---|---|
| 2024 | $5,490 | $233,600 | $34,600 | $199,000 |
| 2023 | $5,490 | $235,700 | $34,600 | $201,100 |
| 2022 | $5,074 | $227,500 | $34,600 | $192,900 |
| 2021 | $4,959 | $223,300 | $34,600 | $188,700 |
| 2020 | $5,165 | $230,700 | $42,000 | $188,700 |
| 2019 | $6 | $200 | $200 | $0 |
Agents Affiliated with this Home
-
Robert Salmons

Seller's Agent in 2025
Robert Salmons
Entera Realty
(713) 248-9869
13 in this area
2,764 Total Sales
-
Lovepreet Singh
L
Buyer's Agent in 2025
Lovepreet Singh
RE/MAX Advanced Realty
1 in this area
4 Total Sales
Map
Source: MIBOR Broker Listing Cooperative®
MLS Number: 21982627
APN: 49-08-27-129-014.034-700
- 11021 Underwood Ct
- 11011 Walter Dr
- 2740 Braxton Dr
- 2813 Grassy Creek Dr
- 10822 Cape Coral Ln
- 2324 Harvest Moon Dr
- 2740 Pawnee Dr
- 10569 Folsom Dr
- 2647 Sheffield Dr
- 3055 Pawnee Dr
- 2526 Sheffield Dr
- 10361 E 30th St
- 2928 Sheffield Dr
- 3101 Kiowa Ct
- 10321 Starview Dr
- 11403 Fairweather Place
- 2601 Fairhaven Dr
- 11631 Tucker Ct
- 11106 Wismar Dr
- 2138 Rossington Ln

