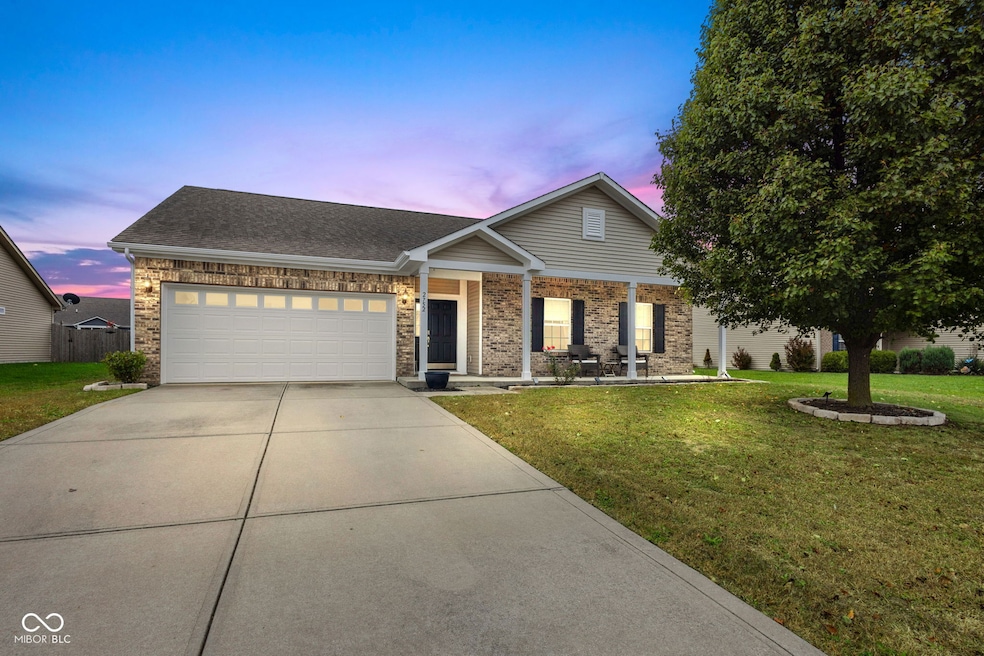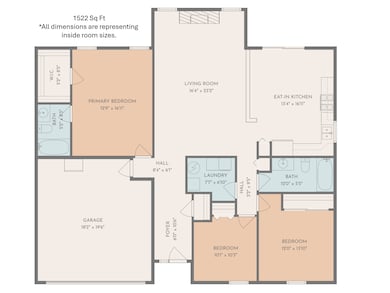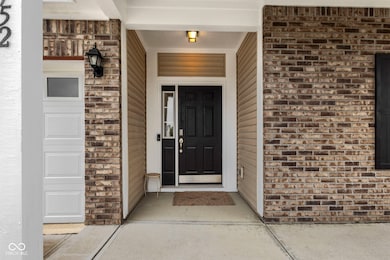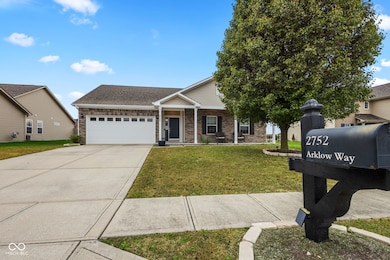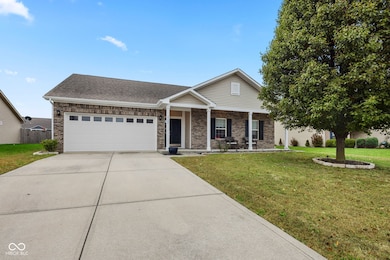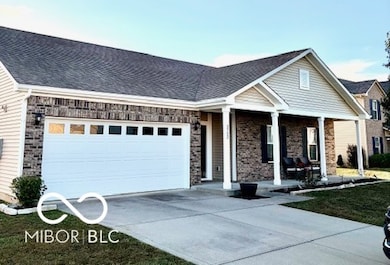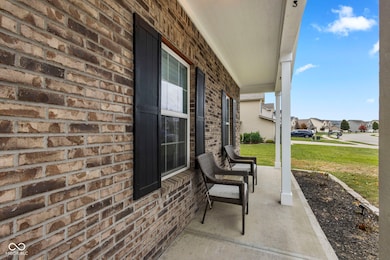2752 Arklow Way Brownsburg, IN 46112
Estimated payment $1,986/month
Highlights
- Waterfront
- Ranch Style House
- Country Kitchen
- Brown Elementary School Rated A+
- 1 Fireplace
- 2 Car Attached Garage
About This Home
Move-in ready! *New carpet in family room & hallways, Newly painted exterior, front porch & columns, Newly painted inside garage with trim, insulated and finished, Water heater new in 2024. Dining room table & chairs included (New 2024). Washer & dryer Included (new 2024). Don't miss this one! Nestled at 2752 Arklow WAY, BROWNSBURG, IN, at Northfield at Wynne Farms, this single-family residence in Hendricks County presents a 3 bedroom, 2 bath ranch home. The kitchen is thoughtfully designed with 42" upper Maple cabinets, making it a wonderful place to prepare meals and enjoy casual dining with open dinette, kitchen & family room separating with 1/2 wall with wood top. The primary bedroom provides a large retreat with its own ensuite bathroom & walk-in closet. 2nd full bath is located by the other 2 bedrooms separate from the Master Bedroom. 2-car finished garage with water softener with garage newly Finished & painted. Family room has a wood fireplace for relaxing evenings! 9' ceilings throughout. Large covered front porch for with back patio that has a large fenced in yard with black aluminum fence with water view. The property also offers the practical features of a Walk-in laundry; all designed to enhance everyday living. Microwave above stove (New in 2024), All lower cabinets have child protective locks throughout home. Built in 2013, Home has 1522 sq ft of living space with back yard water view, all designed to project a comfortable atmosphere. Community benefits include a Community Pool, Playground and Basketball Court with access to B&O Trails. A wonderful opportunity to enjoy comfortable, single-story living. Schedule your tour today!
Open House Schedule
-
Sunday, November 23, 20251:00 to 3:00 pm11/23/2025 1:00:00 PM +00:0011/23/2025 3:00:00 PM +00:00Add to Calendar
Home Details
Home Type
- Single Family
Est. Annual Taxes
- $2,944
Year Built
- Built in 2013
Lot Details
- 0.26 Acre Lot
- Waterfront
- Additional Parcels
HOA Fees
- $108 Monthly HOA Fees
Parking
- 2 Car Attached Garage
Home Design
- Ranch Style House
- Slab Foundation
- Vinyl Construction Material
Interior Spaces
- 1,522 Sq Ft Home
- 1 Fireplace
- Combination Kitchen and Dining Room
- Utility Room
- Laundry Room
- Water Views
- Attic Access Panel
Kitchen
- Country Kitchen
- Electric Oven
- Microwave
- Dishwasher
- Disposal
Flooring
- Carpet
- Vinyl
Bedrooms and Bathrooms
- 3 Bedrooms
- Walk-In Closet
- 2 Full Bathrooms
Home Security
- Smart Thermostat
- Fire and Smoke Detector
Schools
- Brown Elementary School
- Brownsburg West Middle School
- Brownsburg High School
Additional Features
- City Lot
- Forced Air Heating and Cooling System
Community Details
- Association fees include insurance, maintenance, parkplayground, snow removal, trash
- Association Phone (317) 541-0000
- Northfield At Wynne Farms Subdivision
- Property managed by Omni
- The community has rules related to covenants, conditions, and restrictions
Listing and Financial Details
- Tax Lot 185
- Assessor Parcel Number 320725154009000016
Map
Home Values in the Area
Average Home Value in this Area
Tax History
| Year | Tax Paid | Tax Assessment Tax Assessment Total Assessment is a certain percentage of the fair market value that is determined by local assessors to be the total taxable value of land and additions on the property. | Land | Improvement |
|---|---|---|---|---|
| 2024 | $2,943 | $294,300 | $87,700 | $206,600 |
| 2023 | $2,648 | $264,800 | $78,300 | $186,500 |
| 2022 | $2,377 | $237,700 | $72,500 | $165,200 |
| 2021 | $2,002 | $200,200 | $64,700 | $135,500 |
| 2020 | $1,919 | $186,900 | $64,700 | $122,200 |
| 2019 | $1,770 | $177,000 | $64,700 | $112,300 |
| 2018 | $1,744 | $174,400 | $64,700 | $109,700 |
| 2017 | $1,639 | $163,900 | $61,100 | $102,800 |
| 2016 | $1,589 | $158,900 | $61,100 | $97,800 |
| 2014 | $1,418 | $141,800 | $55,100 | $86,700 |
Property History
| Date | Event | Price | List to Sale | Price per Sq Ft | Prior Sale |
|---|---|---|---|---|---|
| 10/21/2025 10/21/25 | Price Changed | $309,900 | -1.0% | $204 / Sq Ft | |
| 09/26/2025 09/26/25 | Price Changed | $312,900 | -1.9% | $206 / Sq Ft | |
| 09/20/2025 09/20/25 | Price Changed | $318,900 | -1.8% | $210 / Sq Ft | |
| 09/11/2025 09/11/25 | For Sale | $324,900 | +14.8% | $213 / Sq Ft | |
| 09/15/2022 09/15/22 | Sold | $283,000 | -0.7% | $187 / Sq Ft | View Prior Sale |
| 08/15/2022 08/15/22 | Pending | -- | -- | -- | |
| 08/11/2022 08/11/22 | For Sale | $285,000 | +43.2% | $189 / Sq Ft | |
| 10/22/2019 10/22/19 | Sold | $199,000 | -2.9% | $132 / Sq Ft | View Prior Sale |
| 09/23/2019 09/23/19 | Pending | -- | -- | -- | |
| 09/18/2019 09/18/19 | For Sale | $205,000 | +34.9% | $136 / Sq Ft | |
| 07/16/2013 07/16/13 | Sold | $152,000 | 0.0% | $101 / Sq Ft | View Prior Sale |
| 02/19/2013 02/19/13 | Pending | -- | -- | -- | |
| 02/19/2013 02/19/13 | For Sale | $152,000 | -- | $101 / Sq Ft |
Purchase History
| Date | Type | Sale Price | Title Company |
|---|---|---|---|
| Warranty Deed | -- | None Listed On Document | |
| Warranty Deed | $199,000 | Abstract & Title Guaranty Co I | |
| Warranty Deed | -- | -- |
Mortgage History
| Date | Status | Loan Amount | Loan Type |
|---|---|---|---|
| Open | $274,510 | New Conventional | |
| Previous Owner | $195,395 | FHA | |
| Previous Owner | $100,000 | New Conventional |
Source: MIBOR Broker Listing Cooperative®
MLS Number: 22062106
APN: 32-07-25-154-009.000-016
- 8108 Nik St
- 8425 Wicklow Way
- 8122 Brookville Way
- 2449 Lingerman Way
- 2382 Lingerman Way
- 8207 Cagles Mill Trace
- 3120 N County Road 800 E
- 7877 Villa Cir
- 3205 Fawn Cir
- 3241 Fawn Cir
- 7662 Innismore Dr
- 3252 Jasper Ln
- 7616 Dunleer Dr
- 2161 Silver Rose Dr
- 2265 Mossy Creek
- 848 Stonehenge Way
- 8269 Terryglass Ct
- 8186 E County Road 200 N
- 2220 Mcgregor Ct
- 3212 Emmaline Dr
- 2985 Townsend Dr
- 2244 Mcgregor Ct
- 3121 Emmaline Dr
- 1148 Tansley Ln
- 8483 E County Road 200
- 1914 Winton Dr
- 2092 Meadowlark Ln
- 2079 Meadowlark Ln
- 2860 Hayward Ave
- 1777 Woodstock Dr
- 7130 Lacabreah Dr
- 6750 Legacy Park Dr
- 1971 Carlton Blvd
- 9906 Runway Dr Unit 2557-304.1410624
- 9906 Runway Dr Unit 2549-208.1410625
- 9906 Runway Dr Unit 2549-308.1410623
- 9906 Runway Dr Unit 2557-204.1410626
- 9906 Runway Dr Unit 2569-208.1406290
- 9906 Runway Dr Unit 2569-308.1406292
- 9906 Runway Dr Unit 2575-306.1406289
