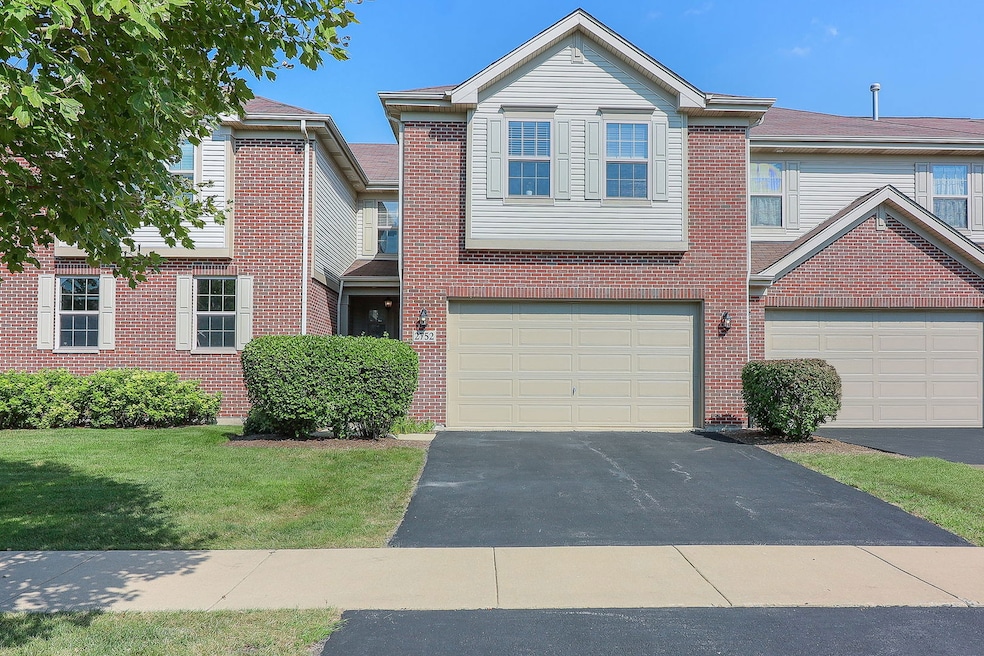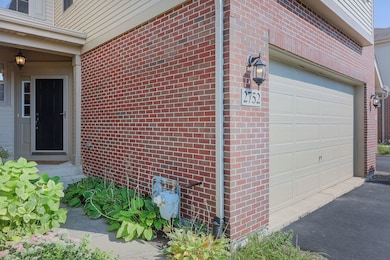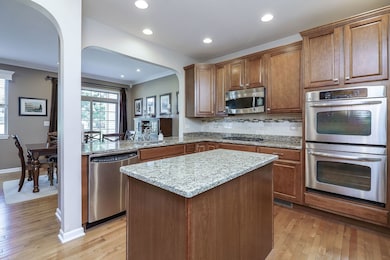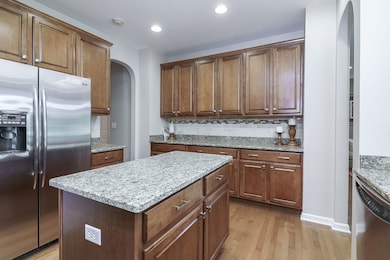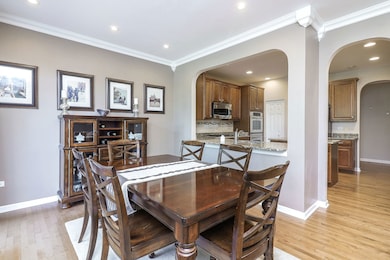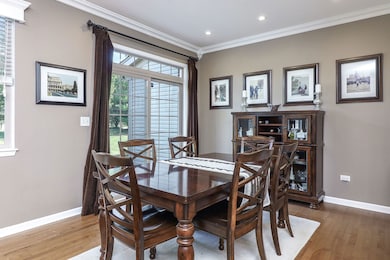
2752 Blakely Ln Unit 142 Naperville, IL 60540
Fox Valley NeighborhoodHighlights
- Wood Flooring
- Loft
- Sitting Room
- Mary Lou Cowlishaw Elementary School Rated A
- L-Shaped Dining Room
- 2 Car Attached Garage
About This Home
As of January 2025PREMIUM LOCATION! Luxurious & stunning 3-bedroom, 2.1-bathroom townhome, perfectly located minutes from Whole Foods and Springbrook Prairie Pavilion. Nestled in the highly coveted Mayfair Subdivision, this residence offers easy access to the best shopping and dining along 75th Street and Route 59, as well as proximity to Harris Fawell Park and the esteemed Metea Valley School District. Enjoy the tranquility of the community's pond and scenic walking path right outside your door. Open-concept living space with oak hardwood flooring throughout designed for both comfort and elegance . The centerpiece of the home is a Large gourmet kitchen boasting striking granite countertops, rich maple cabinetry, and a versatile island, all complemented by top-of-the-line stainless steel appliances, including a double oven. Whether you're hosting grand gatherings or enjoying a quiet evening, the adjoining living room offers the perfect setting with its cozy fireplace. Upstairs hosts 3 generously sized bedrooms with tall ceilings and a versatile loft area ideal for a home office or additional lounge space. Main bedroom is a true suite, featuring a spacious sitting area, with volume ceiling, and a custom-designed closet by Closets by Design. Offering both ample storage and sophisticated organization. Expansive unfinished basement is a blank canvas, waiting for your creative vision to transform it into a home theater, gym, or any space you dream of creating in this home. Conviently includes rough-in plumbing to add an additional bathroom downstairs. Breathtaking backyard offers your own gardening space complemented by a stunning custom build paver patio, providing the ultimate setting for summer relaxation or entertaining. This exceptional property combines comfort, style, and convenience in one remarkable package. Don't miss your chance to make it yours and enjoy a lifestyle of unparalleled luxury in beautiful Naperville~ Patio recently re-sanded & cleaned ~ Hand made cherry wood bar top in the sitting room.
Townhouse Details
Home Type
- Townhome
Est. Annual Taxes
- $8,840
Year Built
- Built in 2008
HOA Fees
- $494 Monthly HOA Fees
Parking
- 2 Car Attached Garage
- Garage Door Opener
- Driveway
- Parking Included in Price
Home Design
- Asphalt Roof
- Concrete Perimeter Foundation
Interior Spaces
- 2,180 Sq Ft Home
- 2-Story Property
- Gas Log Fireplace
- Family Room with Fireplace
- Sitting Room
- Living Room
- L-Shaped Dining Room
- Breakfast Room
- Loft
- Wood Flooring
- Unfinished Basement
- Basement Fills Entire Space Under The House
Kitchen
- Range
- Microwave
- Dishwasher
Bedrooms and Bathrooms
- 3 Bedrooms
- 3 Potential Bedrooms
- Soaking Tub
- Separate Shower
Laundry
- Laundry Room
- Washer and Dryer Hookup
Schools
- Cowlishaw Elementary School
- Still Middle School
- Metea Valley High School
Utilities
- Forced Air Heating and Cooling System
- Heating System Uses Natural Gas
- Lake Michigan Water
Listing and Financial Details
- Homeowner Tax Exemptions
Community Details
Overview
- Association fees include water, insurance, exterior maintenance, lawn care, snow removal
- 4 Units
- Manager On Duty Association, Phone Number (630) 748-8310
- Mayfair Subdivision, Chesterfie Floorplan
- Property managed by Advocate Property
Pet Policy
- Dogs and Cats Allowed
Security
- Resident Manager or Management On Site
Ownership History
Purchase Details
Home Financials for this Owner
Home Financials are based on the most recent Mortgage that was taken out on this home.Purchase Details
Purchase Details
Home Financials for this Owner
Home Financials are based on the most recent Mortgage that was taken out on this home.Purchase Details
Purchase Details
Home Financials for this Owner
Home Financials are based on the most recent Mortgage that was taken out on this home.Map
Similar Homes in Naperville, IL
Home Values in the Area
Average Home Value in this Area
Purchase History
| Date | Type | Sale Price | Title Company |
|---|---|---|---|
| Deed | $485,000 | Proper Title | |
| Interfamily Deed Transfer | -- | None Available | |
| Warranty Deed | $300,000 | Attorneys Title Guaranty Fun | |
| Interfamily Deed Transfer | -- | Chicago Title Insurance Co | |
| Warranty Deed | $221,500 | Stewart Title Company |
Mortgage History
| Date | Status | Loan Amount | Loan Type |
|---|---|---|---|
| Open | $501,005 | VA | |
| Previous Owner | $240,000 | New Conventional | |
| Previous Owner | $184,000 | Purchase Money Mortgage |
Property History
| Date | Event | Price | Change | Sq Ft Price |
|---|---|---|---|---|
| 01/16/2025 01/16/25 | Sold | $485,000 | -1.0% | $222 / Sq Ft |
| 12/17/2024 12/17/24 | Pending | -- | -- | -- |
| 12/11/2024 12/11/24 | For Sale | $490,000 | +63.3% | $225 / Sq Ft |
| 05/14/2012 05/14/12 | Sold | $300,000 | -5.7% | $135 / Sq Ft |
| 04/14/2012 04/14/12 | Pending | -- | -- | -- |
| 04/04/2012 04/04/12 | For Sale | $318,000 | -- | $143 / Sq Ft |
Tax History
| Year | Tax Paid | Tax Assessment Tax Assessment Total Assessment is a certain percentage of the fair market value that is determined by local assessors to be the total taxable value of land and additions on the property. | Land | Improvement |
|---|---|---|---|---|
| 2023 | $8,801 | $139,630 | $22,920 | $116,710 |
| 2022 | $8,923 | $136,570 | $22,220 | $114,350 |
| 2021 | $8,640 | $131,700 | $21,430 | $110,270 |
| 2020 | $8,628 | $131,700 | $21,430 | $110,270 |
| 2019 | $8,286 | $125,260 | $20,380 | $104,880 |
| 2018 | $7,995 | $118,940 | $19,610 | $99,330 |
| 2017 | $7,772 | $114,900 | $18,940 | $95,960 |
| 2016 | $7,628 | $110,270 | $18,180 | $92,090 |
| 2015 | $7,552 | $104,700 | $17,260 | $87,440 |
| 2014 | $6,913 | $93,210 | $15,300 | $77,910 |
| 2013 | $6,604 | $93,860 | $15,410 | $78,450 |
Source: Midwest Real Estate Data (MRED)
MLS Number: 12254505
APN: 07-27-111-016
- 813 Paisley Ct
- 2539 Lexington Ln
- 2526 Dunraven Ave
- 916 Pimpernel Ct
- 1008 Lakewood Cir
- 1164 Lakewood Cir Unit 2
- 691 Wintergreen Cir
- 1068 Selma Ln
- 2135 Schumacher Dr
- 2008 Chang Ct
- 2115 Periwinkle Ln
- 931 Sanctuary Ln
- 4078 Boulder Ct Unit 2
- 858 Finley Dr
- 459 Plaza Place
- 4181 Calder Ln
- 828 Sanctuary Ln
- 4017 Boulder Ct
- 9S110 Chandelle Dr
- 4131 Calder Ln
