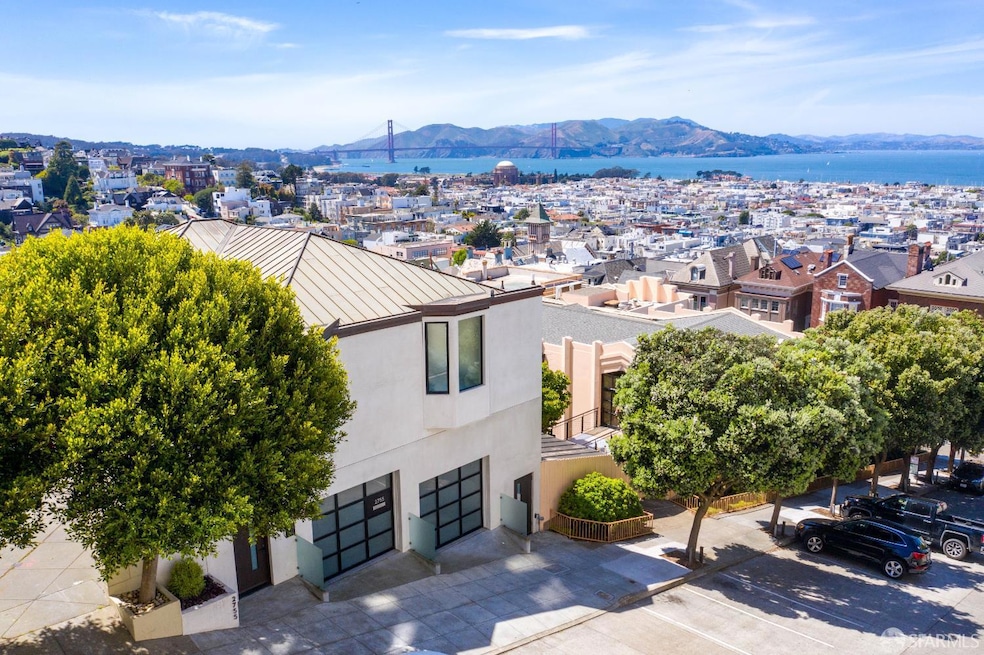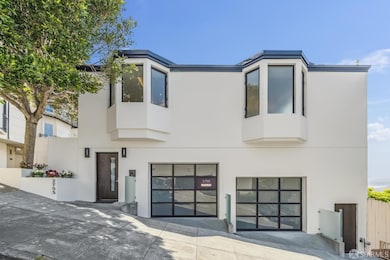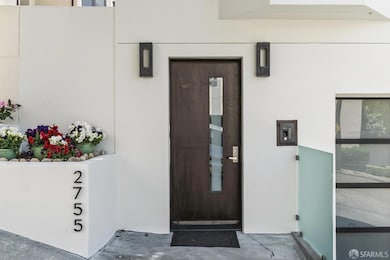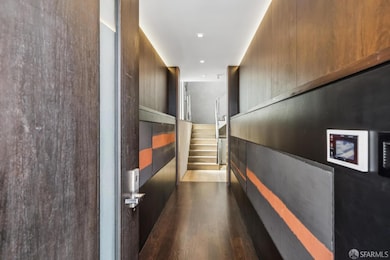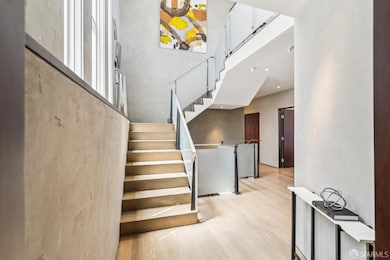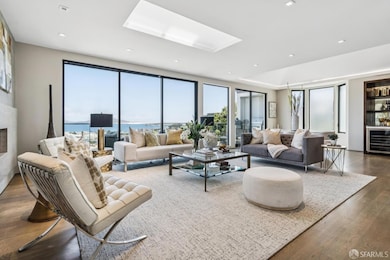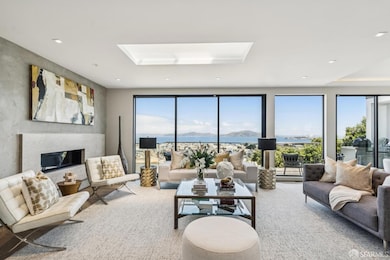
2755 Fillmore St San Francisco, CA 94123
Pacific Heights NeighborhoodEstimated payment $83,946/month
Highlights
- Views of Golden Gate Bridge
- Wine Cellar
- Built-In Refrigerator
- Sherman Elementary Rated A-
- Home Theater
- Contemporary Architecture
About This Home
Stunning 4BD/4.5 BA, 3-level luxury home in renowned highly desirable Pacific Heights. This unique home features iconic views of San Francisco Bay, Palace of Fine Arts, Alcatraz, & Golden Gate Bridge from all levels. Ideally suited for entertaining with a sophisticated lifestyle, this home was meticulously renovated in 2013. Top tier open floor plan features a dramatic living room, dining room and impressive chef's kitchen with floor to ceiling windows showcasing the balcony and expansive & majestic SF landmark views. Four bedrooms, many ensuite, are spread across the tiers. Top level primary includes terraces, large walk-in closet & beautiful en-suite bath with shower overlooking San Francisco Bay. Middle tier includes 2 bedrooms, 1 ensuite overlooking a patio terrace with glass fireplace & custom sculpture. Lower tier features a library, custom built-in bookcases, patio access, a wine cellar, ensuite BR and home recreation room. This home includes terraces on all levels, custom high-end Crestron automation system, robust security system, & two car garage. Walker's paradise - 98 walk-score. This luxurious home awaits the discerning buyer for elegant contemporary living.
Open House Schedule
-
Saturday, July 26, 20251:00 to 3:00 pm7/26/2025 1:00:00 PM +00:007/26/2025 3:00:00 PM +00:00SATURDAY- Luxurious 4BD/4.5BA, 3 level home in Pacific Heights. Top tier open floor plan with LRm, Dining Rm, chef's kitchen. Ensuite BR's are spread across the tiers. Top level primary includes balconies, walk-in closet & beautiful en-suite bath/shower overlooking Bay. Middle tier includes 2-BR's, (1 ensuite BR). Lower tier features a library, custom built-in bookcases, patio access, a wine cellar, ensuite BR & Home Rec Room. Balconies on all levels, custom high-end Crestron automation system, security system, & 2-car separate garages. Walker's paradise - 98 walk-score.Add to Calendar
Home Details
Home Type
- Single Family
Est. Annual Taxes
- $177,398
Year Built
- Built in 1986
Lot Details
- 3,000 Sq Ft Lot
- Fenced
- Hillside Location
Parking
- 2 Car Attached Garage
- Front Facing Garage
- Side by Side Parking
- Garage Door Opener
Property Views
- Marina
- Bay
- Golden Gate Bridge
- San Francisco
- Bridge
- City
- Mountain
- Mount Tamalpais
Home Design
- Contemporary Architecture
- Modern Architecture
- Concrete Foundation
Interior Spaces
- 5,142 Sq Ft Home
- 3-Story Property
- Wet Bar
- Cathedral Ceiling
- Skylights
- Fireplace
- Wine Cellar
- Great Room
- Family Room Off Kitchen
- Combination Dining and Living Room
- Home Theater
- Library
- Bonus Room
- Fire and Smoke Detector
Kitchen
- Breakfast Area or Nook
- Double Self-Cleaning Oven
- Built-In Gas Oven
- Free-Standing Electric Oven
- Gas Cooktop
- Range Hood
- Microwave
- Built-In Refrigerator
- Dishwasher
- Wine Refrigerator
- Kitchen Island
- Marble Countertops
- Disposal
Flooring
- Wood
- Carpet
- Tile
Bedrooms and Bathrooms
- Main Floor Bedroom
- Primary Bedroom Upstairs
- Walk-In Closet
- Dual Vanity Sinks in Primary Bathroom
- Low Flow Toliet
- Separate Shower
Laundry
- Stacked Washer and Dryer
- Sink Near Laundry
Outdoor Features
- Balcony
- Patio
- Outdoor Fireplace
- Outdoor Kitchen
- Built-In Barbecue
Utilities
- Central Heating
- Radiant Heating System
Community Details
- Low-Rise Condominium
Listing and Financial Details
- Assessor Parcel Number 0563-029
Map
Home Values in the Area
Average Home Value in this Area
Tax History
| Year | Tax Paid | Tax Assessment Tax Assessment Total Assessment is a certain percentage of the fair market value that is determined by local assessors to be the total taxable value of land and additions on the property. | Land | Improvement |
|---|---|---|---|---|
| 2025 | $177,398 | $15,377,759 | $10,764,433 | $4,613,326 |
| 2024 | $177,398 | $15,076,235 | $10,553,366 | $4,522,869 |
| 2023 | $174,836 | $14,780,624 | $10,346,438 | $4,434,186 |
| 2022 | $171,686 | $14,490,809 | $10,143,567 | $4,347,242 |
| 2021 | $168,706 | $14,206,676 | $9,944,674 | $4,262,002 |
| 2020 | $169,306 | $14,061,005 | $9,842,704 | $4,218,301 |
| 2019 | $163,401 | $13,785,300 | $9,649,710 | $4,135,590 |
| 2018 | $157,878 | $13,515,000 | $9,460,500 | $4,054,500 |
| 2017 | $155,722 | $13,250,000 | $9,275,000 | $3,975,000 |
| 2016 | $122,462 | $10,355,342 | $7,248,740 | $3,106,602 |
| 2015 | $120,968 | $10,199,796 | $7,139,858 | $3,059,938 |
| 2014 | $117,768 | $9,999,998 | $6,999,999 | $2,999,999 |
Property History
| Date | Event | Price | Change | Sq Ft Price |
|---|---|---|---|---|
| 06/06/2025 06/06/25 | For Sale | $12,499,000 | -- | $2,431 / Sq Ft |
Purchase History
| Date | Type | Sale Price | Title Company |
|---|---|---|---|
| Grant Deed | -- | None Available | |
| Grant Deed | $44,166,666 | Fidelity National Title Co | |
| Grant Deed | $8,000,000 | Old Repubile Title Company | |
| Grant Deed | $4,970,000 | First American Title Co | |
| Grant Deed | $1,550,000 | Fidelity National Title Ins |
Mortgage History
| Date | Status | Loan Amount | Loan Type |
|---|---|---|---|
| Previous Owner | $248,500 | Credit Line Revolving | |
| Previous Owner | $3,230,500 | New Conventional | |
| Previous Owner | $800,000 | Unknown | |
| Previous Owner | $800,000 | Unknown | |
| Previous Owner | $800,000 | Unknown | |
| Previous Owner | $838,000 | Unknown | |
| Previous Owner | $850,000 | No Value Available |
Similar Homes in San Francisco, CA
Source: San Francisco Association of REALTORS® MLS
MLS Number: 425037127
APN: 0563-029
- 2295 Vallejo St Unit 405
- 2195 Green St Unit 2
- 2655 Steiner St
- 2312 Pacific Ave
- 2467 Pacific Ave
- 2100 Green St Unit 706
- 2100 Green St Unit 302
- 2546 Jackson St
- 2360 Union St Unit 2
- 2198 Jackson St
- 2750 Scott St
- 2440 Clay St Unit 2440
- 1998 Vallejo St Unit 2
- 2516 Union St
- 1900 Broadway Unit 5
- 1824 Green St Unit 304
- 2800 Pacific Ave
- 3031 Laguna St
- 64 Perine Place
- 2725 Broadway St
- 2400 Pacific Ave
- 2398 Pacific Ave
- 2140 Pacific Ave
- 2120 Pacific Ave
- 1885 Filbert St
- 3345 Fillmore St
- 2309 Divisadero St
- 2826 Octavia St
- 2020 Franklin St Unit 7
- 1826 Broderick St
- 1881 Sutter St
- 1855 Washington St Unit 203
- 1855 Washington St
- 3169 Washington St
- 2000 Post St
- 1770 Pine St
- 1515 Greenwich St
- 3201 Washington St Unit FL3-ID379187P
- 3201 Washington St Unit FL4-ID398994P
- 2765 Lombard St Unit 2
