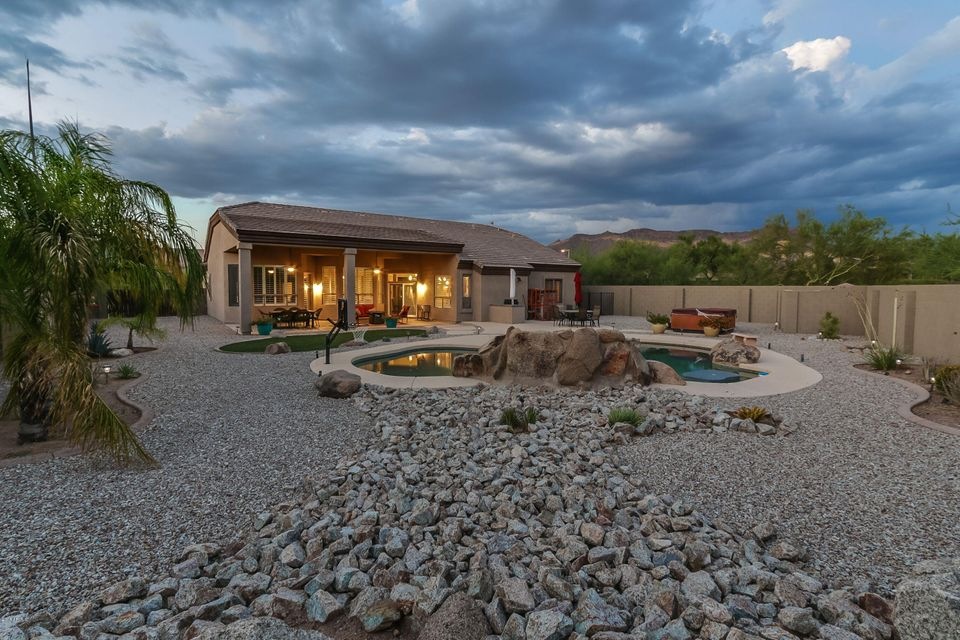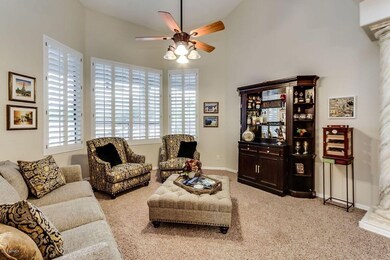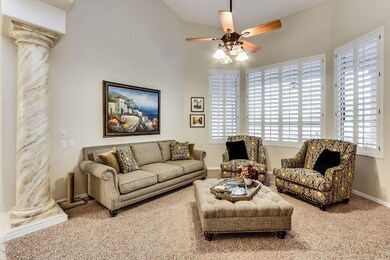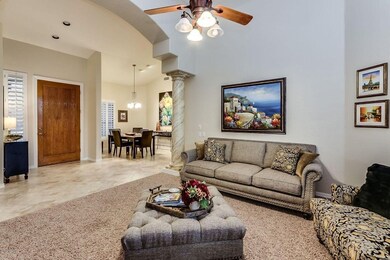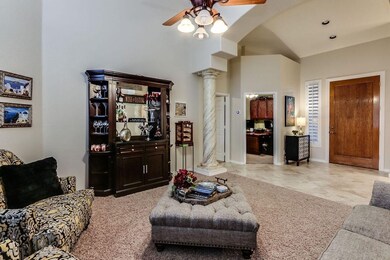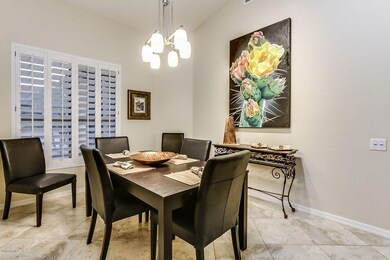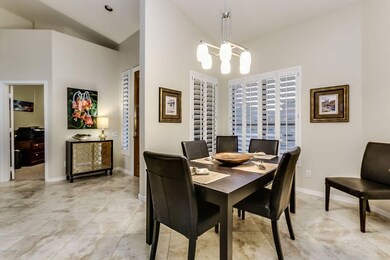
Highlights
- Private Pool
- Mountain View
- Spanish Architecture
- Franklin at Brimhall Elementary School Rated A
- Wood Flooring
- Granite Countertops
About This Home
As of November 2016LOCATION, LOCATION, LOCATION! Beautiful home located at the end of a private cul-de-sac with AMAZING VIEWS & PRIVACY! As you enter the home you are greeted with soaring ceilings in this light bright open floor plan concept. Home offers beautiful tile and wood planked flooring! Kitchen features all newer S/S appliance(s) with double ovens cook top (plumbed for gas) all opening to the greatroom. Full Audio wired throughout. Split floor plan offers large master retreat with bay windows and separate exit to BEAUTIFUL backyard! The ensuite features large walkin shower, sep soacker tub, dual sinks with large walkin master closet. Two other bedrooms and a full sized bath. Then another bedroom with its private full bath perfect for guests & Lg.DEN! MUST SEE this big beautiful backyard with pool/s artifical grass easy landscape LOCATED ON OVER 1/3 ACRE LOT! This is a piece of perfectrion will not last long.
Last Agent to Sell the Property
Lori Blank & Associates, LLC License #SA559123000 Listed on: 09/30/2016
Home Details
Home Type
- Single Family
Est. Annual Taxes
- $3,427
Year Built
- Built in 1999
Lot Details
- 0.39 Acre Lot
- Cul-De-Sac
- Desert faces the front and back of the property
- Wrought Iron Fence
- Block Wall Fence
- Artificial Turf
- Front and Back Yard Sprinklers
- Sprinklers on Timer
- Land Lease
Parking
- 3 Car Garage
- Garage Door Opener
Home Design
- Spanish Architecture
- Wood Frame Construction
- Tile Roof
- Stucco
Interior Spaces
- 2,548 Sq Ft Home
- 1-Story Property
- Ceiling height of 9 feet or more
- Double Pane Windows
- Mountain Views
- Security System Owned
Kitchen
- Eat-In Kitchen
- Breakfast Bar
- Built-In Microwave
- Granite Countertops
Flooring
- Wood
- Carpet
- Tile
Bedrooms and Bathrooms
- 4 Bedrooms
- Primary Bathroom is a Full Bathroom
- 3 Bathrooms
- Dual Vanity Sinks in Primary Bathroom
- Bathtub With Separate Shower Stall
Laundry
- Dryer
- Washer
Pool
- Private Pool
- Above Ground Spa
Schools
- Smith Junior High Elementary School
- Zaharis Elementary Middle School
- Skyline High School
Utilities
- Refrigerated Cooling System
- Heating System Uses Natural Gas
- High Speed Internet
Additional Features
- No Interior Steps
- Patio
Listing and Financial Details
- Tax Lot 27
- Assessor Parcel Number 219-49-242
Community Details
Overview
- Property has a Home Owners Association
- Boulder Mountain Association, Phone Number (623) 977-3860
- Built by PULTE
- Boulder Mountain Highlands Subdivision
Recreation
- Bike Trail
Ownership History
Purchase Details
Home Financials for this Owner
Home Financials are based on the most recent Mortgage that was taken out on this home.Purchase Details
Home Financials for this Owner
Home Financials are based on the most recent Mortgage that was taken out on this home.Purchase Details
Home Financials for this Owner
Home Financials are based on the most recent Mortgage that was taken out on this home.Purchase Details
Home Financials for this Owner
Home Financials are based on the most recent Mortgage that was taken out on this home.Purchase Details
Purchase Details
Home Financials for this Owner
Home Financials are based on the most recent Mortgage that was taken out on this home.Purchase Details
Home Financials for this Owner
Home Financials are based on the most recent Mortgage that was taken out on this home.Purchase Details
Home Financials for this Owner
Home Financials are based on the most recent Mortgage that was taken out on this home.Purchase Details
Purchase Details
Home Financials for this Owner
Home Financials are based on the most recent Mortgage that was taken out on this home.Similar Homes in Mesa, AZ
Home Values in the Area
Average Home Value in this Area
Purchase History
| Date | Type | Sale Price | Title Company |
|---|---|---|---|
| Warranty Deed | $460,000 | First American Title Ins Co | |
| Warranty Deed | $468,000 | First American Title Ins Co | |
| Interfamily Deed Transfer | -- | None Available | |
| Warranty Deed | $385,000 | First American Title Ins Co | |
| Cash Sale Deed | $602,300 | First American Title Ins Co | |
| Interfamily Deed Transfer | -- | Stewart Title & Trust Of Pho | |
| Interfamily Deed Transfer | -- | Stewart Title & Trust Of Pho | |
| Warranty Deed | $315,000 | First American Title Ins Co | |
| Cash Sale Deed | $315,000 | Grand Canyon Title Agency In | |
| Joint Tenancy Deed | $259,865 | Security Title Agency |
Mortgage History
| Date | Status | Loan Amount | Loan Type |
|---|---|---|---|
| Open | $125,000 | Credit Line Revolving | |
| Open | $400,500 | New Conventional | |
| Closed | $414,000 | New Conventional | |
| Previous Owner | $374,400 | New Conventional | |
| Previous Owner | $287,000 | New Conventional | |
| Previous Owner | $296,000 | New Conventional | |
| Previous Owner | $308,000 | New Conventional | |
| Previous Owner | $385,000 | Unknown | |
| Previous Owner | $81,000 | Credit Line Revolving | |
| Previous Owner | $324,000 | New Conventional | |
| Previous Owner | $25,000 | Stand Alone Second | |
| Previous Owner | $252,000 | New Conventional | |
| Previous Owner | $207,892 | New Conventional | |
| Closed | $25,986 | No Value Available |
Property History
| Date | Event | Price | Change | Sq Ft Price |
|---|---|---|---|---|
| 11/23/2016 11/23/16 | Sold | $460,000 | -4.0% | $181 / Sq Ft |
| 09/30/2016 09/30/16 | For Sale | $479,000 | +2.4% | $188 / Sq Ft |
| 08/28/2015 08/28/15 | Sold | $468,000 | -4.3% | $184 / Sq Ft |
| 07/22/2015 07/22/15 | Pending | -- | -- | -- |
| 05/04/2015 05/04/15 | For Sale | $489,000 | -- | $192 / Sq Ft |
Tax History Compared to Growth
Tax History
| Year | Tax Paid | Tax Assessment Tax Assessment Total Assessment is a certain percentage of the fair market value that is determined by local assessors to be the total taxable value of land and additions on the property. | Land | Improvement |
|---|---|---|---|---|
| 2025 | $4,488 | $51,832 | -- | -- |
| 2024 | $4,529 | $49,364 | -- | -- |
| 2023 | $4,529 | $60,470 | $12,090 | $48,380 |
| 2022 | $4,423 | $47,110 | $9,420 | $37,690 |
| 2021 | $4,484 | $43,800 | $8,760 | $35,040 |
| 2020 | $4,418 | $41,580 | $8,310 | $33,270 |
| 2019 | $4,089 | $40,420 | $8,080 | $32,340 |
| 2018 | $3,900 | $38,100 | $7,620 | $30,480 |
| 2017 | $3,766 | $38,000 | $7,600 | $30,400 |
| 2016 | $3,685 | $38,120 | $7,620 | $30,500 |
| 2015 | $3,427 | $41,520 | $8,300 | $33,220 |
Agents Affiliated with this Home
-
Lisa Fonseca

Seller's Agent in 2016
Lisa Fonseca
Lori Blank & Associates, LLC
(480) 437-4379
76 Total Sales
-
Brooke Zandt

Buyer's Agent in 2016
Brooke Zandt
Realty One Group
(480) 620-8200
73 Total Sales
-
P
Seller's Agent in 2015
Pam Race
HomeSmart
-
C
Seller Co-Listing Agent in 2015
Christy Simonson
HomeSmart
Map
Source: Arizona Regional Multiple Listing Service (ARMLS)
MLS Number: 5504686
APN: 219-49-242
- 9137 E Odessa St
- 2421 N Malachite
- 2918 N 90th St
- 2663 N Keesha
- 2439 N Atwood
- 9127 E Lynwood St
- 8703 E Nora St
- 9532 E Knoll Cir
- 2114 N Canelo Hills
- 8725 E Menlo Cir
- 8540 E Mcdowell Rd Unit 102
- 8540 E Mcdowell Rd Unit 116
- 8540 E Mcdowell Rd Unit 3
- 2065 N Red Cliff
- 2304 N Steele Cir
- 2145 N 88th St
- 3313 N 87th St
- 85XX E Culver St
- 9607 E Mckellips Rd
- 3333 N 87th St
