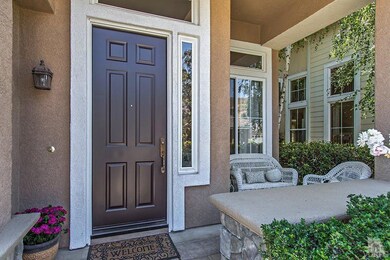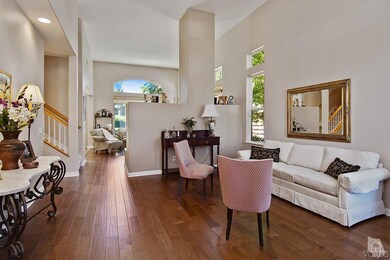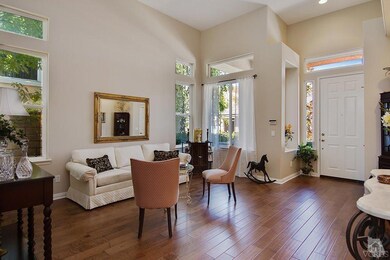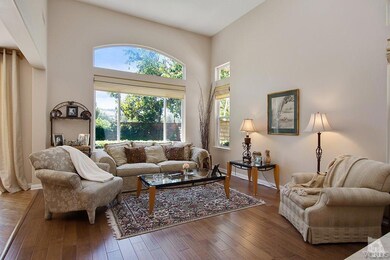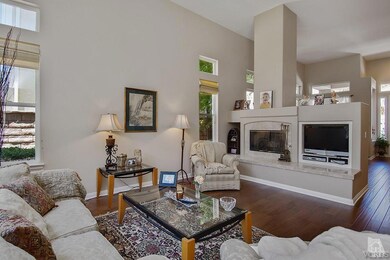
2756 Stonecutter St Thousand Oaks, CA 91362
Highlights
- In Ground Pool
- Wood Flooring
- Granite Countertops
- Lang Ranch Rated A
- Mediterranean Architecture
- Cooling Available
About This Home
As of October 2020Best priced home in a gated community in TO.Beautifully maintained to perfection. Lovely gated community that borders Westlake Village and Thousand Oaks. This special home is light and bright and offers high ceilings with pretty upgrades. Charming courtyard entry. Lovely open floor plan with cathedral ceilings and beautiful wood flooring on the first level. New carpeting on the second level. New interior paint throughout. Formal living room with adjoining family room with fireplace and entertainment center. Sunny kitchen has granite counters and convenient breakfast area. Three bedrooms upstairs plus two full baths. Master bath has a dual vanity, soaking tub, separate shower and walk in closet. Lushly landscaped rear yard with pretty patio area. Wonderful community pool and spa. Award winning Conejo School District. Close to community parks, shopping, dining, walking, biking and hiking trails. Easy access to the freeway.
Last Agent to Sell the Property
Sigi And Pam
Berkshire Hathaway HomeServices California Realty License #00589771, 0 Listed on: 09/08/2016

Home Details
Home Type
- Single Family
Est. Annual Taxes
- $9,634
Year Built
- Built in 2000 | Remodeled
Lot Details
- 3,790 Sq Ft Lot
- Wrought Iron Fence
- Block Wall Fence
- Paved or Partially Paved Lot
- Sprinkler System
- Property is zoned Rpd1
HOA Fees
- $150 Monthly HOA Fees
Parking
- 2 Car Garage
- Parking Available
- Two Garage Doors
- Driveway
Home Design
- Mediterranean Architecture
- Tile Roof
- Stucco
Interior Spaces
- 1,857 Sq Ft Home
- Decorative Fireplace
- Gas Fireplace
- Sliding Doors
- Living Room with Fireplace
- Dining Room
- Laundry Room
Kitchen
- Range
- Microwave
- Dishwasher
- Granite Countertops
- Disposal
Flooring
- Wood
- Carpet
Bedrooms and Bathrooms
- 3 Bedrooms
- All Upper Level Bedrooms
- Separate Shower
- Linen Closet In Bathroom
Pool
- In Ground Pool
- Spa
Outdoor Features
- Concrete Porch or Patio
Utilities
- Cooling Available
- Central Heating
- Heating System Uses Natural Gas
Listing and Financial Details
- Assessor Parcel Number 5710170645
Community Details
Overview
- Cobblestone Association, Phone Number (805) 499-7800
- Gold Coast Management HOA
- Cobblestone/Lang Ranch 624 624 Subdivision
Recreation
- Community Pool
Ownership History
Purchase Details
Home Financials for this Owner
Home Financials are based on the most recent Mortgage that was taken out on this home.Purchase Details
Home Financials for this Owner
Home Financials are based on the most recent Mortgage that was taken out on this home.Purchase Details
Home Financials for this Owner
Home Financials are based on the most recent Mortgage that was taken out on this home.Purchase Details
Home Financials for this Owner
Home Financials are based on the most recent Mortgage that was taken out on this home.Purchase Details
Purchase Details
Home Financials for this Owner
Home Financials are based on the most recent Mortgage that was taken out on this home.Purchase Details
Home Financials for this Owner
Home Financials are based on the most recent Mortgage that was taken out on this home.Similar Homes in the area
Home Values in the Area
Average Home Value in this Area
Purchase History
| Date | Type | Sale Price | Title Company |
|---|---|---|---|
| Grant Deed | $816,000 | Provident Title Company | |
| Grant Deed | $685,000 | Lawyers Title Company | |
| Grant Deed | $469,000 | Lawyers Title Company | |
| Interfamily Deed Transfer | -- | Fidelity National Title Co | |
| Interfamily Deed Transfer | -- | -- | |
| Interfamily Deed Transfer | -- | Lawyers Title Company | |
| Grant Deed | $366,000 | Lawyers Title Company |
Mortgage History
| Date | Status | Loan Amount | Loan Type |
|---|---|---|---|
| Open | $652,800 | New Conventional | |
| Previous Owner | $385,000 | New Conventional | |
| Previous Owner | $382,000 | Unknown | |
| Previous Owner | $150,000 | Credit Line Revolving | |
| Previous Owner | $351,750 | Purchase Money Mortgage | |
| Previous Owner | $250,000 | No Value Available | |
| Previous Owner | $254,000 | No Value Available | |
| Previous Owner | $252,700 | No Value Available |
Property History
| Date | Event | Price | Change | Sq Ft Price |
|---|---|---|---|---|
| 10/15/2020 10/15/20 | Sold | $816,000 | -0.4% | $428 / Sq Ft |
| 09/15/2020 09/15/20 | Pending | -- | -- | -- |
| 08/18/2020 08/18/20 | For Sale | $819,000 | +24059.3% | $430 / Sq Ft |
| 03/20/2018 03/20/18 | Sold | $3,390 | 0.0% | $2 / Sq Ft |
| 03/20/2018 03/20/18 | Rented | $3,390 | 0.0% | -- |
| 03/19/2018 03/19/18 | Under Contract | -- | -- | -- |
| 02/18/2018 02/18/18 | Pending | -- | -- | -- |
| 02/02/2018 02/02/18 | For Sale | $3,390 | 0.0% | $2 / Sq Ft |
| 02/02/2018 02/02/18 | For Rent | $3,390 | 0.0% | -- |
| 12/16/2016 12/16/16 | Sold | $685,000 | -2.1% | $369 / Sq Ft |
| 12/12/2016 12/12/16 | Pending | -- | -- | -- |
| 09/08/2016 09/08/16 | For Sale | $699,500 | -- | $377 / Sq Ft |
Tax History Compared to Growth
Tax History
| Year | Tax Paid | Tax Assessment Tax Assessment Total Assessment is a certain percentage of the fair market value that is determined by local assessors to be the total taxable value of land and additions on the property. | Land | Improvement |
|---|---|---|---|---|
| 2024 | $9,634 | $865,945 | $562,971 | $302,974 |
| 2023 | $9,361 | $848,966 | $551,932 | $297,034 |
| 2022 | $9,193 | $832,320 | $541,110 | $291,210 |
| 2021 | $9,105 | $816,000 | $530,500 | $285,500 |
| 2020 | $7,713 | $726,925 | $472,767 | $254,158 |
| 2019 | $7,508 | $712,673 | $463,498 | $249,175 |
| 2018 | $7,356 | $698,700 | $454,410 | $244,290 |
| 2017 | $7,226 | $685,000 | $445,500 | $239,500 |
| 2016 | $6,188 | $573,792 | $286,896 | $286,896 |
| 2015 | $6,079 | $565,176 | $282,588 | $282,588 |
| 2014 | $5,992 | $554,106 | $277,053 | $277,053 |
Agents Affiliated with this Home
-

Seller's Agent in 2020
Matthew Gomez
Vanguard Properties, Inc.
(412) 216-1268
1 in this area
28 Total Sales
-
L
Buyer's Agent in 2020
Loren Bennett
-
S
Seller's Agent in 2018
Sigi And Pam
Berkshire Hathaway HomeServices California Realty
(818) 879-2999
39 in this area
56 Total Sales
-
Steve Simmons

Buyer's Agent in 2018
Steve Simmons
October Realty Group
(805) 405-2378
32 in this area
77 Total Sales
-
S
Buyer's Agent in 2018
Steven Simmons
October Real Estate
-
Poupee Komenkul

Buyer's Agent in 2016
Poupee Komenkul
Rodeo Realty
(818) 349-9997
1 in this area
136 Total Sales
Map
Source: Ventura County Regional Data Share
MLS Number: 216012964
APN: 571-0-170-645
- 2787 Stonecutter St Unit 56
- 2857 Limestone Dr Unit 20
- 2874 Venezia Ln
- 2512 Kensington Ave
- 3063 Espana Ln
- 2515 Northpark St
- 3109 La Casa Ct
- 3127 La Casa Ct
- 2179 Waterside Cir
- 3179 Arianna Ln Unit 82
- 2889 Capella Way Unit 3
- 2425 Haymarket St
- 2915 Capella Way
- 2594 Oak Valley Ln
- 2209 Aspenpark Ct
- 2294 Northpark St
- 2794 Parkview Dr
- 2467 Ridgebrook Place
- 3211 Cove Creek Ct
- 2740 Rainfield Ave

