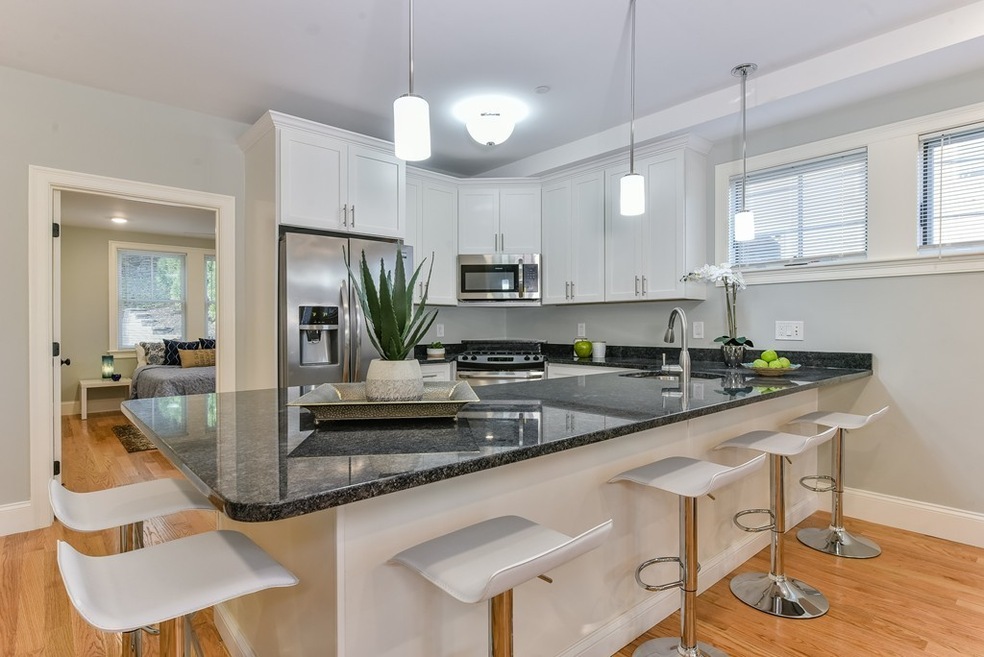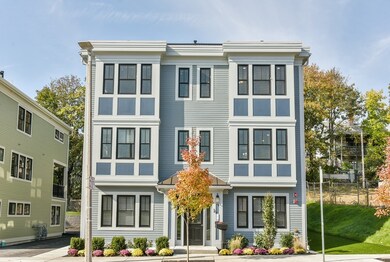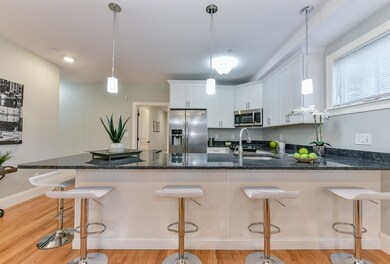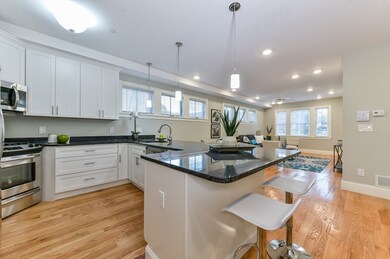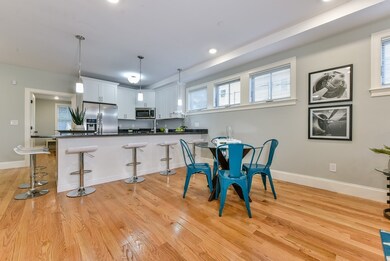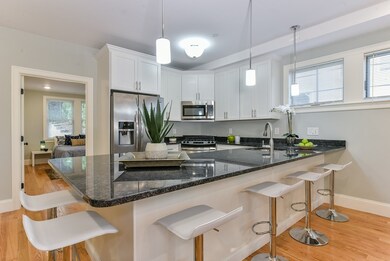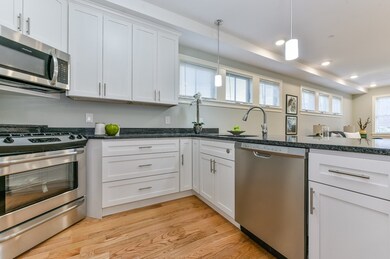
2757 Washington St Unit 1 Boston, MA 02119
Fort Hill NeighborhoodAbout This Home
As of January 2018Spectacular new construction 3 bed, 2 bath at the foot of historic Fort Hill. Unique opportunity in commuter location mins to Downtown, South End, Jamaica Plain, or Brookline. Gracious open floor plan with high ceilings, hardwoods, & over sized windows. Accessible Unit, wide doorways, wide hallways, no stairs. Master suite features custom built-in cabinetry plus walk in closet, & double sinks. Spacious laundry room to keep organized. Gas heat,central air, parking. Crafted with the best maintenance free materials, including full 1 year builders warranty. Ideal for dog lovers, with small pvt yard. Walk to Fort Hill Bar & Grille for dinner & drinks. Enjoy the pool, park & tennis across the street. Many upgrades + features: Security system, central vacuum, private basement storage room, massive mudroom, built-in cabinetry, window shades included. #42 Bus route. Intro pricing, buy early to an area being transformed by development. Open Houses Sat 12/2 and Sun 12/3 11-11:30.
Map
Property Details
Home Type
Condominium
Est. Annual Taxes
$8,104
Year Built
2017
Lot Details
0
Listing Details
- Unit Level: 1
- Unit Placement: Street
- Property Type: Condominium/Co-Op
- CC Type: Condo
- Style: 2/3 Family
- Handicap Access: Yes
- Year Built Description: Actual
- Special Features: NewHome
- Property Sub Type: Condos
- Year Built: 2017
Interior Features
- Has Basement: Yes
- Primary Bathroom: Yes
- Number of Rooms: 6
- Flooring: Hardwood
- Insulation: Full
- Interior Amenities: Central Vacuum, Security System, Cable Available, Intercom
- Bedroom 2: First Floor, 13X13
- Bedroom 3: First Floor, 14X13
- Kitchen: First Floor, 15X10
- Laundry Room: First Floor, 9X6
- Living Room: First Floor, 13X13
- Master Bedroom: First Floor, 16X13
- Master Bedroom Description: Bathroom - Full, Bathroom - Double Vanity/Sink, Ceiling Fan(s), Closet - Walk-in, Closet/Cabinets - Custom Built, Flooring - Hardwood, Main Level, Recessed Lighting
- Dining Room: First Floor, 12X13
- No Bedrooms: 3
- Full Bathrooms: 2
- No Living Levels: 1
- Main Lo: BB6566
- Main So: AN0297
Exterior Features
- Exterior: Fiber Cement Siding
- Exterior Unit Features: Professional Landscaping, Stone Wall
Garage/Parking
- Parking: Off-Street, Deeded, Paved Driveway
- Parking Spaces: 1
Utilities
- Hot Water: Natural Gas, Tankless
- Utility Connections: for Gas Range
- Sewer: City/Town Sewer
- Water: City/Town Water
Condo/Co-op/Association
- Association Fee Includes: Water, Sewer, Master Insurance, Exterior Maintenance, Landscaping, Snow Removal, Reserve Funds
- Management: Owner Association
- Pets Allowed: Yes
- No Units: 3
- Unit Building: 1
Fee Information
- Fee Interval: Monthly
Lot Info
- Zoning: MFR
Similar Homes in the area
Home Values in the Area
Average Home Value in this Area
Mortgage History
| Date | Status | Loan Amount | Loan Type |
|---|---|---|---|
| Closed | $140,000 | Stand Alone Refi Refinance Of Original Loan |
Property History
| Date | Event | Price | Change | Sq Ft Price |
|---|---|---|---|---|
| 02/23/2024 02/23/24 | Rented | $4,500 | 0.0% | -- |
| 02/23/2024 02/23/24 | Under Contract | -- | -- | -- |
| 02/01/2024 02/01/24 | For Rent | $4,500 | +28.6% | -- |
| 01/01/2022 01/01/22 | Rented | $3,500 | 0.0% | -- |
| 12/03/2021 12/03/21 | Under Contract | -- | -- | -- |
| 10/29/2021 10/29/21 | For Rent | $3,500 | +16.9% | -- |
| 03/15/2018 03/15/18 | Rented | $2,995 | 0.0% | -- |
| 02/24/2018 02/24/18 | Price Changed | $2,995 | -9.2% | $2 / Sq Ft |
| 02/03/2018 02/03/18 | Price Changed | $3,300 | -5.7% | $2 / Sq Ft |
| 01/14/2018 01/14/18 | For Rent | $3,500 | 0.0% | -- |
| 01/08/2018 01/08/18 | Sold | $550,000 | 0.0% | $346 / Sq Ft |
| 12/04/2017 12/04/17 | Pending | -- | -- | -- |
| 11/09/2017 11/09/17 | Price Changed | $550,000 | -6.6% | $346 / Sq Ft |
| 10/25/2017 10/25/17 | For Sale | $589,000 | -- | $371 / Sq Ft |
Tax History
| Year | Tax Paid | Tax Assessment Tax Assessment Total Assessment is a certain percentage of the fair market value that is determined by local assessors to be the total taxable value of land and additions on the property. | Land | Improvement |
|---|---|---|---|---|
| 2025 | $8,104 | $699,800 | $0 | $699,800 |
| 2024 | $7,077 | $649,300 | $0 | $649,300 |
| 2023 | $6,767 | $630,100 | $0 | $630,100 |
| 2022 | $6,529 | $600,100 | $0 | $600,100 |
| 2021 | $6,403 | $600,100 | $0 | $600,100 |
| 2020 | $6,140 | $581,400 | $0 | $581,400 |
| 2019 | $5,673 | $538,244 | $0 | $538,244 |
Source: MLS Property Information Network (MLS PIN)
MLS Number: 72247185
APN: 1100232002
- 46A Cedar St Unit 2
- 156-160 Highland St Unit 156
- 178 Thornton St Unit 1
- 2826 Washington St
- 63 Beech Glen St
- 34-36 Juniper St Unit 3
- 2856 Washington St
- 85 Regent St
- 30 Marcella St
- 51 Beech Glen St Unit 3
- 38 Highland Park Ave
- 13 Dorr St
- 127 Marcella St Unit 1
- 31 Millmont St Unit 1
- 21 Alpine St Unit 2
- 15 Millmont St Unit B
- 64 Alpine St Unit 104
- 64 Alpine St Unit 202
- 64 Alpine St Unit 403
- 64 Alpine St Unit 304
