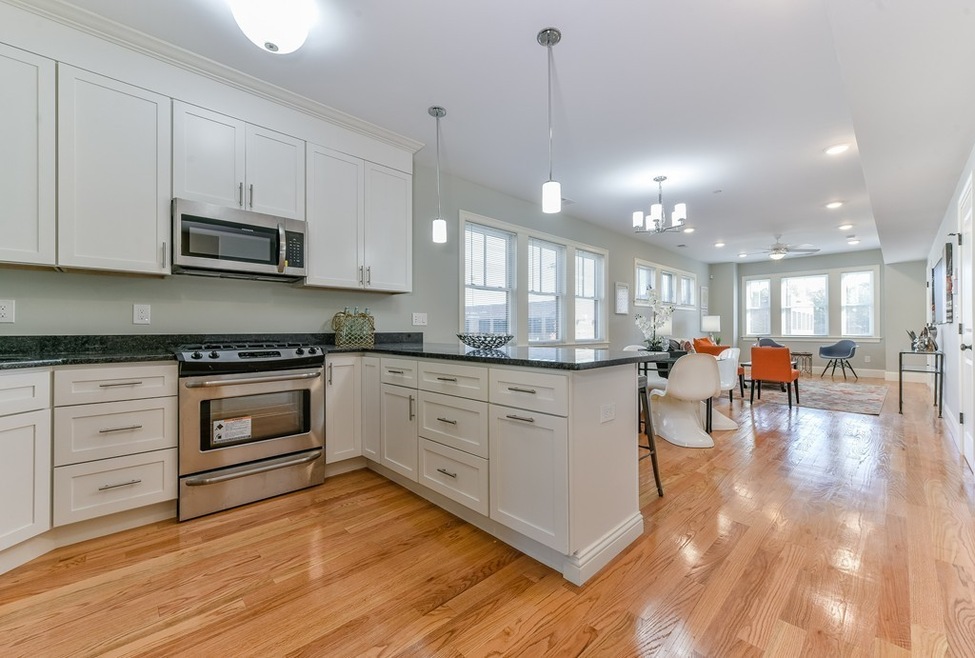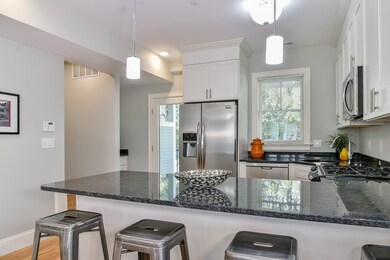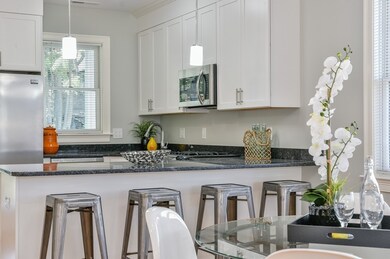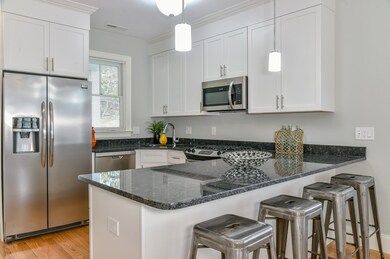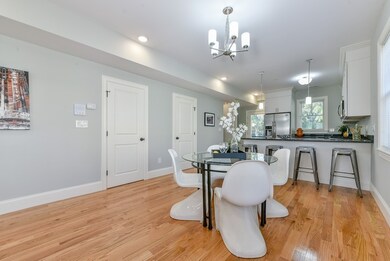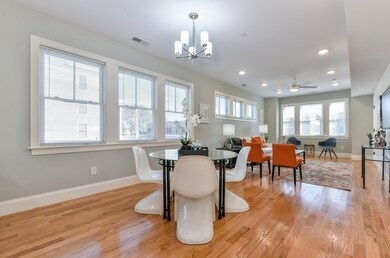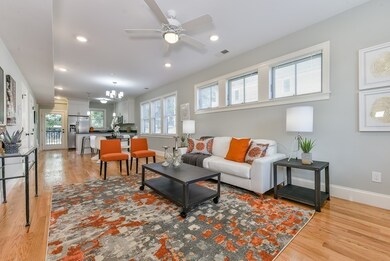
2757 Washington St Unit 2 Boston, MA 02119
Fort Hill NeighborhoodAbout This Home
As of May 2022Spectacular new construction 3 bed, 2.5 bath bi-level town-home at the foot of historic Fort Hill. Unique opportunity in commuter location mins to Downtown, South End, Jamaica Plain, or Brookline. Gracious open floor plan with high ceilings, hardwoods, & over sized windows. Master suite features custom built-in cabinetry plus walk in closet. Large private deck off kitchen for effortless entertaining. Gas heat, central air, parking. Epic roof deck perfect for BBQ and relaxing. Crafted with the best maintenance free materials, including full 1 year builders warranty. Walk to Fort Hill Bar & Grille for dinner & drinks. Enjoy the pool, park & tennis across the street. Many upgrades + features: Security system, central vacuum, private basement storage, loads of thoughtful built-in storage cabinets. #42 Bus route. Intro pricing, buy in early to an area being transformed by development and investment - close to everything. 1 townhouse left! Rental value is $ 3,750 per month for this unit.
Ownership History
Purchase Details
Home Financials for this Owner
Home Financials are based on the most recent Mortgage that was taken out on this home.Map
Property Details
Home Type
Condominium
Est. Annual Taxes
$8,669
Year Built
2017
Lot Details
0
Listing Details
- Unit Level: 2
- Unit Placement: Top/Penthouse, Corner
- Property Type: Condominium/Co-Op
- CC Type: Condo
- Style: Townhouse, 2/3 Family
- Year Built Description: Actual
- Special Features: NewHome
- Property Sub Type: Condos
- Year Built: 2017
Interior Features
- Has Basement: Yes
- Primary Bathroom: Yes
- Number of Rooms: 6
- Electric: Circuit Breakers
- Flooring: Tile, Hardwood
- Insulation: Full
- Interior Amenities: Central Vacuum, Security System, Cable Available, Intercom
- Bedroom 2: Third Floor
- Bedroom 3: Third Floor
- Bathroom #1: Second Floor
- Bathroom #2: Third Floor
- Kitchen: Second Floor
- Laundry Room: Third Floor
- Living Room: Second Floor
- Master Bedroom: Third Floor
- Master Bedroom Description: Bathroom - Full, Ceiling Fan(s), Closet - Walk-in, Closet/Cabinets - Custom Built, Flooring - Hardwood, Cable Hookup
- Dining Room: Second Floor
- No Bedrooms: 3
- Full Bathrooms: 2
- Half Bathrooms: 1
- No Living Levels: 2
- Main Lo: BB6566
- Main So: BB3342
Exterior Features
- Construction: Frame
- Exterior: Clapboard, Fiber Cement Siding
- Exterior Unit Features: Deck - Roof, Deck - Composite, Deck - Roof + Access Rights, Professional Landscaping
Garage/Parking
- Parking: Deeded, Paved Driveway
- Parking Spaces: 1
Utilities
- Hot Water: Natural Gas, Tankless
- Utility Connections: for Gas Range, for Gas Dryer
- Sewer: City/Town Sewer
- Water: City/Town Water
Condo/Co-op/Association
- Association Fee Includes: Water, Sewer, Master Insurance, Exterior Maintenance, Landscaping, Snow Removal, Garden Area, Reserve Funds
- Pets Allowed: Yes
- No Units: 3
- Unit Building: 2
Similar Homes in the area
Home Values in the Area
Average Home Value in this Area
Purchase History
| Date | Type | Sale Price | Title Company |
|---|---|---|---|
| Not Resolvable | $600,000 | -- |
Mortgage History
| Date | Status | Loan Amount | Loan Type |
|---|---|---|---|
| Open | $581,250 | Purchase Money Mortgage | |
| Closed | $349,000 | Stand Alone Refi Refinance Of Original Loan | |
| Closed | $450,000 | New Conventional | |
| Closed | $60,000 | Unknown |
Property History
| Date | Event | Price | Change | Sq Ft Price |
|---|---|---|---|---|
| 05/19/2022 05/19/22 | Sold | $775,000 | +6.3% | $491 / Sq Ft |
| 03/28/2022 03/28/22 | Pending | -- | -- | -- |
| 03/23/2022 03/23/22 | For Sale | $729,000 | +21.5% | $462 / Sq Ft |
| 01/26/2018 01/26/18 | Sold | $600,000 | 0.0% | $379 / Sq Ft |
| 12/14/2017 12/14/17 | Pending | -- | -- | -- |
| 12/12/2017 12/12/17 | For Sale | $600,000 | 0.0% | $379 / Sq Ft |
| 12/04/2017 12/04/17 | Pending | -- | -- | -- |
| 10/30/2017 10/30/17 | For Sale | $600,000 | -- | $379 / Sq Ft |
Tax History
| Year | Tax Paid | Tax Assessment Tax Assessment Total Assessment is a certain percentage of the fair market value that is determined by local assessors to be the total taxable value of land and additions on the property. | Land | Improvement |
|---|---|---|---|---|
| 2025 | $8,669 | $748,600 | $0 | $748,600 |
| 2024 | $7,992 | $733,200 | $0 | $733,200 |
| 2023 | $7,642 | $711,500 | $0 | $711,500 |
| 2022 | $7,372 | $677,600 | $0 | $677,600 |
| 2021 | $7,230 | $677,600 | $0 | $677,600 |
| 2020 | $6,631 | $627,900 | $0 | $627,900 |
| 2019 | $6,127 | $581,300 | $0 | $581,300 |
Source: MLS Property Information Network (MLS PIN)
MLS Number: 72249414
APN: 1100232004
- 46A Cedar St Unit 2
- 178 Thornton St Unit 1
- 156-160 Highland St Unit 156
- 2826 Washington St
- 63 Beech Glen St
- 2856 Washington St
- 85 Regent St
- 34-36 Juniper St Unit 3
- 30 Marcella St
- 51 Beech Glen St Unit 3
- 38 Highland Park Ave
- 127 Marcella St Unit 1
- 13 Dorr St
- 21 Alpine St Unit 2
- 31 Millmont St Unit 1
- 90 Munroe St
- 64 Alpine St Unit 104
- 64 Alpine St Unit 202
- 64 Alpine St Unit 403
- 64 Alpine St Unit 304
