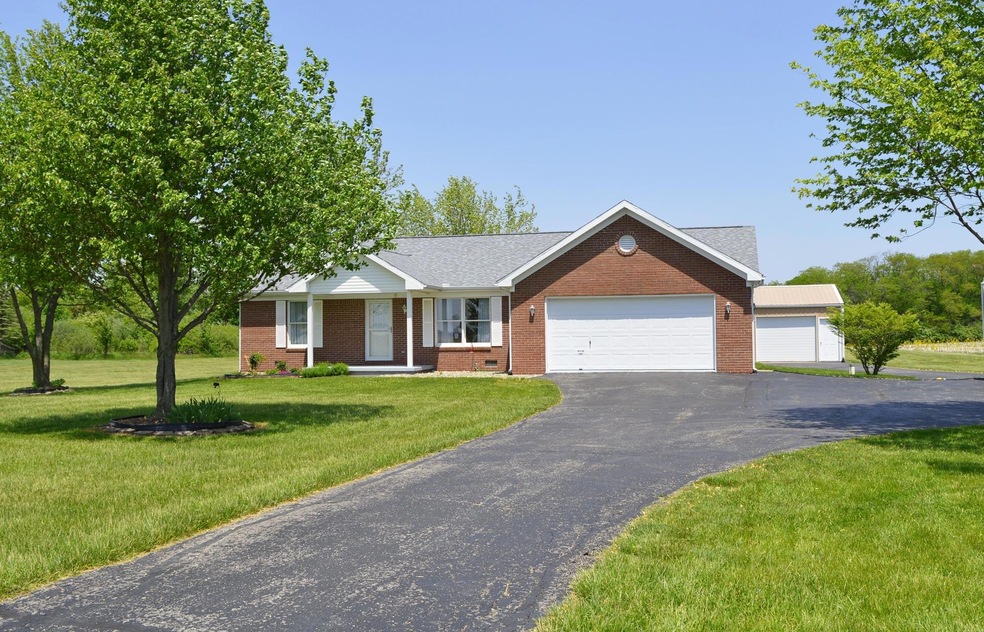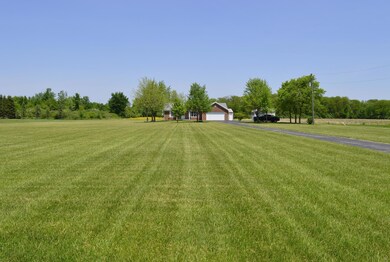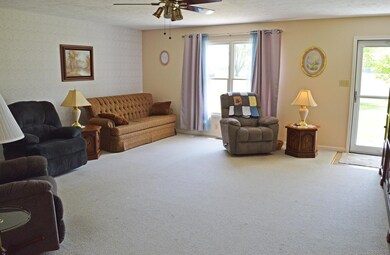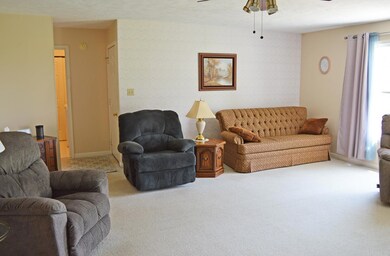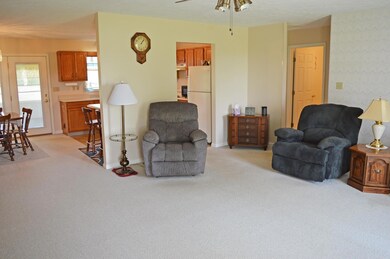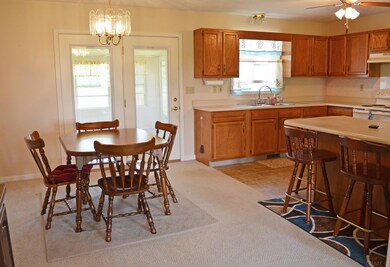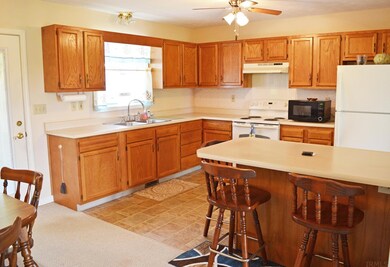
2758 W Harreld Rd Marion, IN 46952
Estimated Value: $246,000 - $317,000
Highlights
- RV Parking in Community
- Open Floorplan
- Backs to Open Ground
- Primary Bedroom Suite
- Ranch Style House
- Great Room
About This Home
As of June 2022One-owner little slice of heaven now available! Drive down the long driveway to a beautiful brick, meticulously cared for 3 bedroom, 2 bath home on 4.43 acres. 2 acres tillable & planted but would be a perfect spot for a pond. Walk into an open concept great room with a dining area & kitchen all designed with neutral paint colors, white trim and 6 panel doors. The kitchen has lots of cabinetry with plenty of storage and an island for casual eating. All appliances remain including washer & dryer. The primary bedroom has newer laminate flooring, 2 large Anderson windows that let in tons of natural light, a large walk-in closet & private bath w/ walk-in shower. The other 2 bedrooms are nicely sized, designed with neutral colors and large closets. The other full bathroom has a tub/shower combination. There is a 3 season, 10x10 Sunroom that you are sure to enjoy while watching the sunrises and sunsets. The extra 24x24 garage is perfect for a workshop, storing all the extra toys or hanging out! The options are endless! Newer updates include roof (5 yrs), water heater (2017). Additional parking for RV with designated hookup.
Home Details
Home Type
- Single Family
Est. Annual Taxes
- $1,259
Year Built
- Built in 1994
Lot Details
- 4.4 Acre Lot
- Backs to Open Ground
- Rural Setting
- Landscaped
- Level Lot
Parking
- 2 Car Attached Garage
- Garage Door Opener
- Driveway
- Off-Street Parking
Home Design
- Ranch Style House
- Brick Exterior Construction
- Shingle Roof
- Vinyl Construction Material
Interior Spaces
- 1,480 Sq Ft Home
- Open Floorplan
- Ceiling Fan
- Great Room
- Workshop
- Storage In Attic
Kitchen
- Eat-In Kitchen
- Breakfast Bar
- Electric Oven or Range
- Laminate Countertops
- Disposal
Flooring
- Carpet
- Laminate
- Vinyl
Bedrooms and Bathrooms
- 3 Bedrooms
- Primary Bedroom Suite
- Split Bedroom Floorplan
- Walk-In Closet
- 2 Full Bathrooms
- Bathtub with Shower
- Separate Shower
Laundry
- Laundry on main level
- Washer and Electric Dryer Hookup
Basement
- Sump Pump
- Crawl Space
Home Security
- Carbon Monoxide Detectors
- Fire and Smoke Detector
Outdoor Features
- Enclosed patio or porch
Schools
- Riverview/Justice Elementary School
- Mcculloch/Justice Middle School
- Marion High School
Utilities
- Central Air
- Heat Pump System
- Private Company Owned Well
- Well
- Septic System
Community Details
- RV Parking in Community
Listing and Financial Details
- Assessor Parcel Number 27-03-23-203-004.000-021
Ownership History
Purchase Details
Purchase Details
Similar Homes in Marion, IN
Home Values in the Area
Average Home Value in this Area
Purchase History
| Date | Buyer | Sale Price | Title Company |
|---|---|---|---|
| Albertson Robert Dean | -- | None Available | |
| Not Provided | -- | -- |
Property History
| Date | Event | Price | Change | Sq Ft Price |
|---|---|---|---|---|
| 06/21/2022 06/21/22 | Sold | $250,000 | +8.7% | $169 / Sq Ft |
| 05/28/2022 05/28/22 | Pending | -- | -- | -- |
| 05/24/2022 05/24/22 | For Sale | $229,900 | -- | $155 / Sq Ft |
Tax History Compared to Growth
Tax History
| Year | Tax Paid | Tax Assessment Tax Assessment Total Assessment is a certain percentage of the fair market value that is determined by local assessors to be the total taxable value of land and additions on the property. | Land | Improvement |
|---|---|---|---|---|
| 2024 | $880 | $213,100 | $34,800 | $178,300 |
| 2023 | $747 | $194,700 | $34,800 | $159,900 |
| 2022 | $1,276 | $168,000 | $34,600 | $133,400 |
| 2021 | $1,259 | $157,100 | $34,600 | $122,500 |
| 2020 | $1,053 | $151,100 | $34,600 | $116,500 |
| 2019 | $909 | $143,300 | $34,600 | $108,700 |
| 2018 | $796 | $137,000 | $31,500 | $105,500 |
| 2017 | $742 | $133,400 | $31,500 | $101,900 |
| 2016 | $648 | $126,200 | $31,500 | $94,700 |
| 2014 | $521 | $127,000 | $31,500 | $95,500 |
| 2013 | $521 | $125,900 | $31,500 | $94,400 |
Agents Affiliated with this Home
-
Kim Hollies

Seller's Agent in 2022
Kim Hollies
Howell Realty Group, LLC
(765) 425-7326
85 Total Sales
Map
Source: Indiana Regional MLS
MLS Number: 202219994
APN: 27-03-23-203-004.000-021
- 3820 N Ridge Ct
- 3930 N Penbrook Dr
- 1875 N Michael Dr
- 1880 N Michael Dr
- 1855 N Michael Dr
- 4954 N Brooke Dr
- 4231 N Conner Dr
- 1525 N Miller Ave
- 5120 N Peconga Dr
- 1509 Hawksview Dr
- 2623 S Crane Pond Dr
- 2612 W Ticonderoga Dr
- 2311 American Dr
- 2010 W Wilno Dr
- 1431 Fox Trail Unit 49
- 1614 Fox Trail Unit 1
- 2376 W Kem Rd
- 1615 Fox Trail Unit 16
- 1425 Fox Trail Unit 46
- 1428 Fox Trail Unit 17
- 2758 W Harreld Rd
- 2762 W Harreld Rd
- 2738 W Harreld Rd
- 2734 W Harreld Rd
- 2776 W Harreld Rd
- 2768 W Harreld Rd
- 2773 W Harreld Rd
- 2726 W Harreld Rd
- 2718 W Harreld Rd
- 2721 W Harreld Rd
- 2792 W Harreld Rd
- 2712 W Harreld Rd
- 1513 W Forest Ln Unit 61
- 1513 W Forest Ln
- 1513 Forest Ln
- 1525 W Forest Ln
- 3857 Frances Slocum Trail
- 1501 W Forest Ln
- 1535 W Forest Ln
- 1507 W Forest Ln
