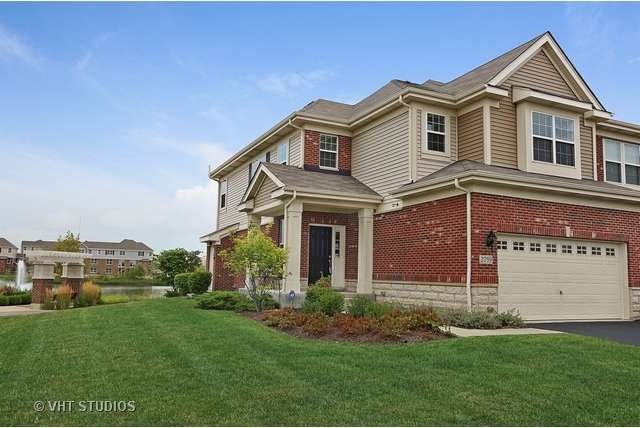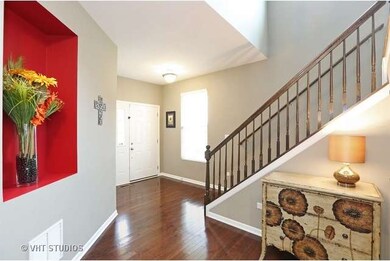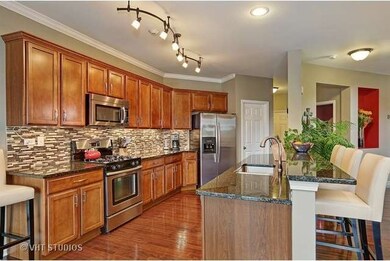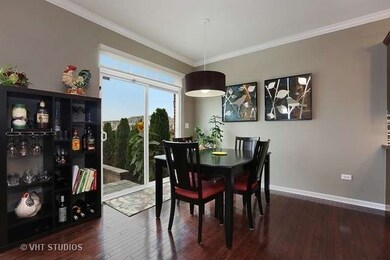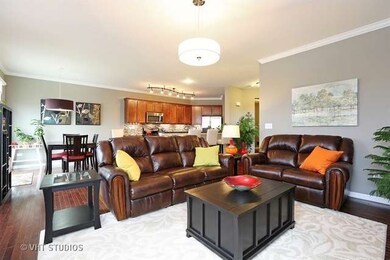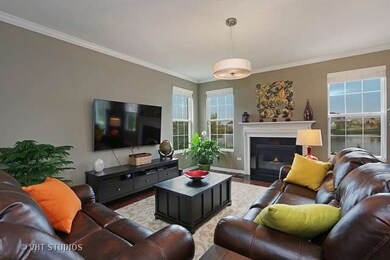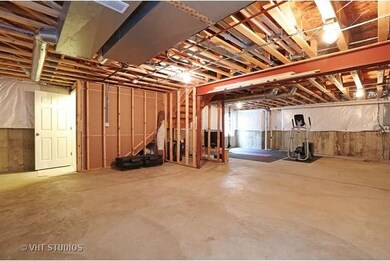
2759 Blakely Ln Naperville, IL 60540
Fox Valley NeighborhoodHighlights
- Pond
- Wood Flooring
- Walk-In Pantry
- Mary Lou Cowlishaw Elementary School Rated A
- End Unit
- Stainless Steel Appliances
About This Home
As of July 2022Truly the 'best' location in the Mayfair subdivision. This end-unit town home is adjacent to the subdivision's beautifully landscaped gazebo. Enjoy the spring, summer and autumn days on the new custom built brick paver patio which overlooks the pond. Dark-stained hardwood floors grace the entire first floor. Open-concept living with a large kitchen with all the modern amenities that have come to be expected -- stainless steel appliances, granite counter tops, designer tile back splash, 42" maple cabinets, a large breakfast bar, a roomy walk-in pantry. The kitchen is open to the spacious dining area and living room with a gas-log fireplace to take the chill out of those cold winter days. Beautiful and spacious master bedroom suite with view of the pond from the bedroom windows. Bedrooms 2 and 3 are also generously-sized. Second floor laundry room. Nice contemporary paint colors in all rooms. Walk to shopping, health club, elementary school. Nothing to do but move in and enjoy!
Last Agent to Sell the Property
Platinum Partners Realtors License #475107729 Listed on: 08/31/2015

Townhouse Details
Home Type
- Townhome
Est. Annual Taxes
- $9,742
Year Built
- 2011
HOA Fees
- $215 per month
Parking
- Attached Garage
- Garage Transmitter
- Garage Door Opener
- Driveway
- Parking Included in Price
- Garage Is Owned
Home Design
- Brick Exterior Construction
- Slab Foundation
- Asphalt Shingled Roof
- Vinyl Siding
Interior Spaces
- Gas Log Fireplace
- Entrance Foyer
- Storage
- Wood Flooring
- Unfinished Basement
- Basement Fills Entire Space Under The House
Kitchen
- Breakfast Bar
- Walk-In Pantry
- Oven or Range
- Microwave
- Dishwasher
- Stainless Steel Appliances
- Disposal
Bedrooms and Bathrooms
- Primary Bathroom is a Full Bathroom
- Dual Sinks
Laundry
- Laundry on upper level
- Dryer
- Washer
Utilities
- Forced Air Heating and Cooling System
- Heating System Uses Gas
- Lake Michigan Water
Additional Features
- Pond
- End Unit
Community Details
- Pets Allowed
Listing and Financial Details
- Homeowner Tax Exemptions
Ownership History
Purchase Details
Home Financials for this Owner
Home Financials are based on the most recent Mortgage that was taken out on this home.Purchase Details
Home Financials for this Owner
Home Financials are based on the most recent Mortgage that was taken out on this home.Purchase Details
Home Financials for this Owner
Home Financials are based on the most recent Mortgage that was taken out on this home.Similar Homes in Naperville, IL
Home Values in the Area
Average Home Value in this Area
Purchase History
| Date | Type | Sale Price | Title Company |
|---|---|---|---|
| Warranty Deed | $476,000 | New Title Company Name | |
| Warranty Deed | $385,000 | Chicago Title Insurance | |
| Warranty Deed | $350,000 | First American Title Ins Co |
Mortgage History
| Date | Status | Loan Amount | Loan Type |
|---|---|---|---|
| Open | $380,800 | New Conventional | |
| Previous Owner | $175,000 | Adjustable Rate Mortgage/ARM | |
| Previous Owner | $242,300 | New Conventional |
Property History
| Date | Event | Price | Change | Sq Ft Price |
|---|---|---|---|---|
| 07/29/2022 07/29/22 | Sold | $476,000 | +2.4% | $219 / Sq Ft |
| 06/19/2022 06/19/22 | Pending | -- | -- | -- |
| 06/13/2022 06/13/22 | For Sale | $465,000 | +20.8% | $214 / Sq Ft |
| 09/30/2015 09/30/15 | Sold | $385,000 | -3.8% | $177 / Sq Ft |
| 09/13/2015 09/13/15 | Pending | -- | -- | -- |
| 08/31/2015 08/31/15 | For Sale | $400,000 | +14.3% | $184 / Sq Ft |
| 09/08/2014 09/08/14 | Sold | $350,000 | -6.7% | $166 / Sq Ft |
| 08/08/2014 08/08/14 | Pending | -- | -- | -- |
| 06/15/2014 06/15/14 | For Sale | $375,000 | -- | $178 / Sq Ft |
Tax History Compared to Growth
Tax History
| Year | Tax Paid | Tax Assessment Tax Assessment Total Assessment is a certain percentage of the fair market value that is determined by local assessors to be the total taxable value of land and additions on the property. | Land | Improvement |
|---|---|---|---|---|
| 2023 | $9,742 | $153,700 | $35,250 | $118,450 |
| 2022 | $9,516 | $150,240 | $34,190 | $116,050 |
| 2021 | $9,546 | $144,880 | $32,970 | $111,910 |
| 2020 | $9,533 | $144,880 | $32,970 | $111,910 |
| 2019 | $9,157 | $137,800 | $31,360 | $106,440 |
| 2018 | $8,853 | $131,070 | $30,170 | $100,900 |
| 2017 | $8,609 | $126,630 | $29,150 | $97,480 |
| 2016 | $8,451 | $121,520 | $27,970 | $93,550 |
| 2015 | $8,370 | $115,380 | $26,560 | $88,820 |
| 2014 | $7,663 | $102,670 | $23,550 | $79,120 |
| 2013 | $7,319 | $103,380 | $23,710 | $79,670 |
Agents Affiliated with this Home
-
Bhuvana Nair

Seller's Agent in 2022
Bhuvana Nair
Baird Warner
(630) 486-4369
9 in this area
75 Total Sales
-
Archana Paranjape

Buyer's Agent in 2022
Archana Paranjape
@ Properties
(630) 854-9137
6 in this area
40 Total Sales
-
Joanne McInerney

Seller's Agent in 2015
Joanne McInerney
Platinum Partners Realtors
(630) 561-5698
79 Total Sales
-
Paul Sanchez

Seller's Agent in 2014
Paul Sanchez
Realty Partner Networks
(630) 460-0377
104 Total Sales
Map
Source: Midwest Real Estate Data (MRED)
MLS Number: MRD09026303
APN: 07-27-104-059
- 2809 Henley Ln
- 2659 Dunraven Ave
- 813 Paisley Ct
- 2539 Lexington Ln
- 2518 Arcadia Cir Unit 112
- 1164 Lakewood Cir Unit 2
- 1068 Selma Ln
- 1040 Sanctuary Ln
- 2003 Schumacher Dr
- 2135 Schumacher Dr
- 2008 Chang Ct
- 2115 Periwinkle Ln
- 4078 Boulder Ct Unit 2
- 858 Finley Dr
- 855 Finley Dr
- 4029 Boulder Ct Unit 2
- 459 Plaza Place
- 828 Sanctuary Ln
- 525 Plaza Place
- 4138 Irving Rd
