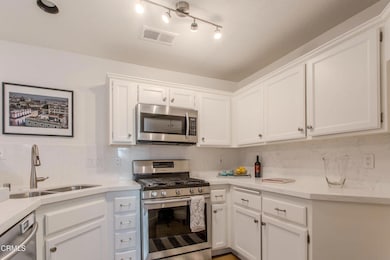
2759 Butter Creek Dr Pasadena, CA 91107
Victory Park NeighborhoodEstimated payment $8,025/month
Highlights
- In Ground Pool
- Cathedral Ceiling
- Rear Porch
- Pasadena High School Rated A
- Wood Flooring
- 2 Car Attached Garage
About This Home
Exceptional townhome in the sought-after Rose Court community. From the moment you walk in, soaring vaulted ceilings and abundant natural light create a sense of airy sophistication in the spacious living room. Widely considered one of the most desirable residences in the complex, this 3-bedroom, 3-bath home has only one shared wall, along with a cozy fireplace and glass doors that open to one of the largest private backyards in the community. The beautifully landscaped backyard is ideal for both quiet relaxation and vibrant entertaining, featuring a private and secluded patio with ample space for outdoor dining and barbecues. Inside, brand-new hardwood floors flow seamlessly from the living room into the kitchen, den, and charming breakfast nook. A thoughtfully placed half-bath and direct access to a two-car garage--complete with electric vehicle chargers--add convenience and modern functionality. The updated kitchen with breakfast bar has granite countertops, Samsung stainless steel appliances, and freshly painted cabinetry. Upstairs, the expansive primary suite is a true retreat with its own vaulted ceiling, a cedar-lined walk-in closet, en-suite bath with double vanities, and a private balcony perfect for morning coffee or evening unwinding. Two additional bedrooms, a full bath, and convenient laundry area complete the upper level. This turnkey residence also features fresh interior paint and Nest-controlled central heating and air conditioning. Enjoy low HOA dues and access to a host of community amenities including a community pool and spa, professionally maintained grounds, and security patrol. A pet friendly neighborhood, it is Ideally located near shopping, local parks, the weekly farmers' market, Victory Park, the 210 Freeway, Metro Gold Line, and exclusive post-Rose Parade float viewing--this home offers the very best of Pasadena living!
Open House Schedule
-
Sunday, June 01, 20252:00 to 4:00 pm6/1/2025 2:00:00 PM +00:006/1/2025 4:00:00 PM +00:00Add to Calendar
Townhouse Details
Home Type
- Townhome
Est. Annual Taxes
- $9,713
Year Built
- Built in 1989
Lot Details
- 2,968 Sq Ft Lot
- 1 Common Wall
- Fenced
- No Sprinklers
HOA Fees
- $205 Monthly HOA Fees
Parking
- 2 Car Attached Garage
- Parking Available
- Single Garage Door
- On-Street Parking
Interior Spaces
- 1,660 Sq Ft Home
- 2-Story Property
- Cathedral Ceiling
- Gas Fireplace
- Living Room with Fireplace
Flooring
- Wood
- Carpet
Bedrooms and Bathrooms
- 3 Bedrooms
- All Upper Level Bedrooms
- 3 Full Bathrooms
Laundry
- Laundry Room
- Washer and Electric Dryer Hookup
Pool
- In Ground Pool
- Spa
- Fence Around Pool
Outdoor Features
- Patio
- Rear Porch
Utilities
- Central Heating and Cooling System
Listing and Financial Details
- Tax Lot 27
- Tax Tract Number 4625
- Assessor Parcel Number 5751006022
Community Details
Overview
- Rose Court Community Association, Phone Number (626) 449-5577
- Foothills
Recreation
- Community Pool
- Community Spa
Security
- Resident Manager or Management On Site
Map
Home Values in the Area
Average Home Value in this Area
Tax History
| Year | Tax Paid | Tax Assessment Tax Assessment Total Assessment is a certain percentage of the fair market value that is determined by local assessors to be the total taxable value of land and additions on the property. | Land | Improvement |
|---|---|---|---|---|
| 2024 | $9,713 | $858,508 | $609,815 | $248,693 |
| 2023 | $9,630 | $841,675 | $597,858 | $243,817 |
| 2022 | $9,293 | $825,173 | $586,136 | $239,037 |
| 2021 | $8,909 | $808,994 | $574,644 | $234,350 |
| 2019 | $8,644 | $785,000 | $557,600 | $227,400 |
| 2018 | $8,484 | $738,812 | $500,546 | $238,266 |
| 2016 | $8,034 | $694,000 | $470,000 | $224,000 |
| 2015 | $7,131 | $611,000 | $414,000 | $197,000 |
| 2014 | $6,649 | $569,400 | $385,800 | $183,600 |
Property History
| Date | Event | Price | Change | Sq Ft Price |
|---|---|---|---|---|
| 05/29/2025 05/29/25 | For Sale | $1,249,000 | +59.1% | $752 / Sq Ft |
| 12/26/2018 12/26/18 | Sold | $785,000 | +4.8% | $459 / Sq Ft |
| 12/11/2018 12/11/18 | Pending | -- | -- | -- |
| 11/06/2018 11/06/18 | For Sale | $749,000 | -- | $438 / Sq Ft |
Purchase History
| Date | Type | Sale Price | Title Company |
|---|---|---|---|
| Grant Deed | $785,000 | California Title Company | |
| Grant Deed | $640,000 | Orange Coast Title Company | |
| Interfamily Deed Transfer | -- | North American Title Co | |
| Interfamily Deed Transfer | -- | North American Title Co | |
| Interfamily Deed Transfer | -- | North American Title Co |
Mortgage History
| Date | Status | Loan Amount | Loan Type |
|---|---|---|---|
| Open | $611,000 | New Conventional | |
| Closed | $628,000 | New Conventional | |
| Previous Owner | $250,000 | Credit Line Revolving | |
| Previous Owner | $90,000 | Purchase Money Mortgage |
Similar Homes in Pasadena, CA
Source: Pasadena-Foothills Association of REALTORS®
MLS Number: P1-22478
APN: 5751-006-022
- 2686 Meguiar Dr
- 2407 E Woodlyn Rd
- 2385 Queensberry Rd
- 1364 N Harding Ave
- 1411 Coolidge Ave
- 2335 Queensberry Rd
- 1431 Coolidge Ave
- 1492 Coolidge Ave
- 2748 E Orange Grove Blvd
- 659 Castano Ave
- 1511 Coolidge Ave
- 3350 Calvert Rd
- 2175 Queensberry Rd
- 2482 New York Dr
- 2338 Paloma St
- 1850 Kinneloa Canyon Rd
- 2384 E Orange Grove Blvd
- 1730 Veranada Ave
- 2710 Deodar Cir
- 866 Sierra Madre Villa Ave Unit 7






