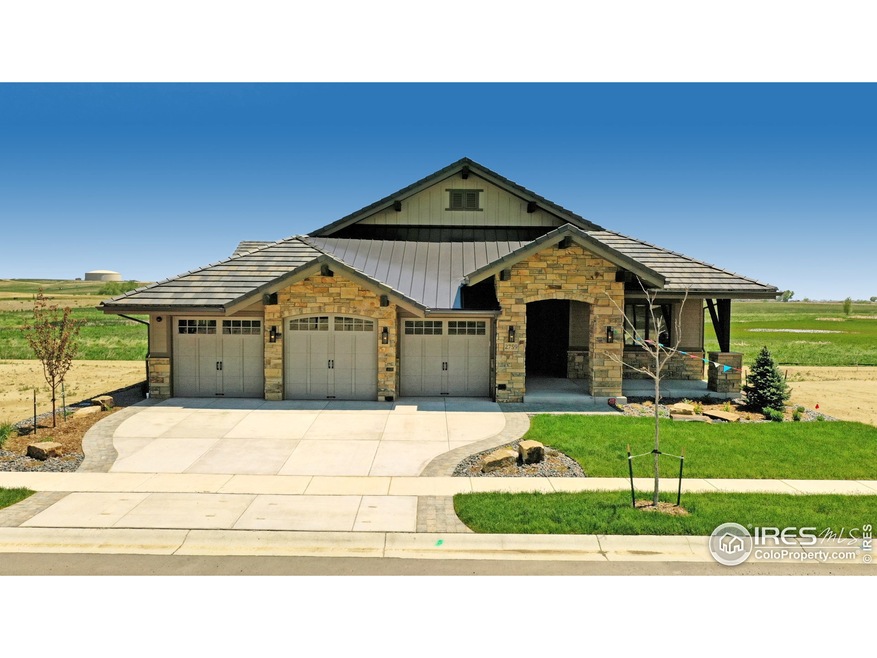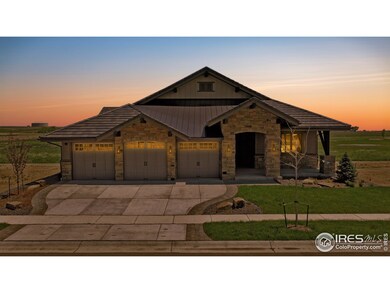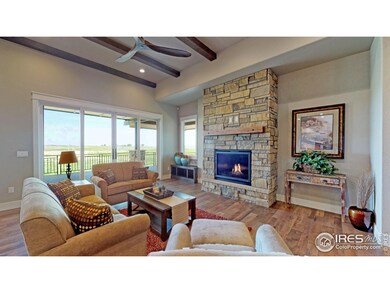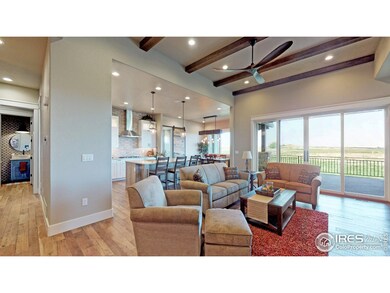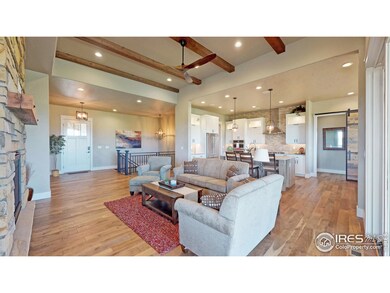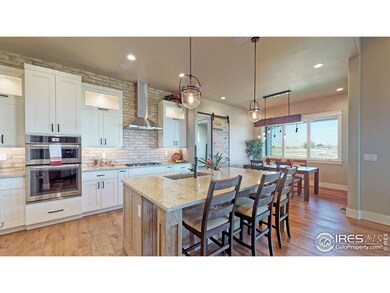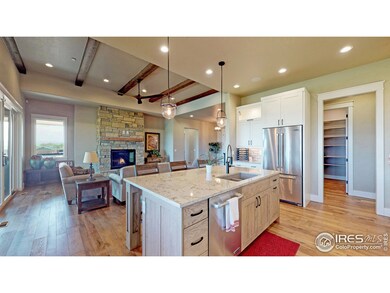
2759 Heron Lakes Pkwy Berthoud, CO 80513
Estimated Value: $1,403,000 - $1,761,350
Highlights
- Water Views
- Fitness Center
- Open Floorplan
- Carrie Martin Elementary School Rated 9+
- Newly Remodeled
- Clubhouse
About This Home
As of August 2019New home is complete! Luxury ranch style home with garden level basement in beautiful new Heron Lakes! Backs to open nature area with lake and foothills view in the distance. 5 bedrooms, main level study(or bedroom), 5 baths, 3 car garage with epoxy floor. Control4 home automation system, security, projector with 100" screen and central vacuum. Fully landscaped. Many custom and semi-custom home options available from $860K. Agent related to Builder.
Home Details
Home Type
- Single Family
Est. Annual Taxes
- $862
Year Built
- Built in 2018 | Newly Remodeled
Lot Details
- 8,781 Sq Ft Lot
- Sprinkler System
HOA Fees
Parking
- 3 Car Attached Garage
Home Design
- Wood Frame Construction
- Tile Roof
Interior Spaces
- 4,236 Sq Ft Home
- 1-Story Property
- Open Floorplan
- Gas Fireplace
- Home Office
- Water Views
- Laundry on main level
Kitchen
- Double Oven
- Gas Oven or Range
- Microwave
- Dishwasher
Flooring
- Wood
- Carpet
Bedrooms and Bathrooms
- 5 Bedrooms
Finished Basement
- Basement Fills Entire Space Under The House
- Natural lighting in basement
Schools
- Ivy Stockwell Elementary School
- Turner Middle School
- Berthoud High School
Utilities
- Forced Air Heating and Cooling System
- Cable TV Available
Additional Features
- Deck
- Property is near a golf course
Listing and Financial Details
- Assessor Parcel Number R1661599
Community Details
Overview
- Built by Schroetlin Custom Homes
- Heron Lakes Subdivision
Amenities
- Clubhouse
Recreation
- Fitness Center
- Community Pool
- Park
Ownership History
Purchase Details
Home Financials for this Owner
Home Financials are based on the most recent Mortgage that was taken out on this home.Similar Homes in Berthoud, CO
Home Values in the Area
Average Home Value in this Area
Purchase History
| Date | Buyer | Sale Price | Title Company |
|---|---|---|---|
| Colley Benjamin G | $1,030,000 | First American |
Mortgage History
| Date | Status | Borrower | Loan Amount |
|---|---|---|---|
| Previous Owner | Schroetlin Custom Homes Llc | $756,000 |
Property History
| Date | Event | Price | Change | Sq Ft Price |
|---|---|---|---|---|
| 11/11/2020 11/11/20 | Off Market | $1,030,000 | -- | -- |
| 08/14/2019 08/14/19 | Sold | $1,030,000 | -6.3% | $243 / Sq Ft |
| 06/07/2019 06/07/19 | For Sale | $1,099,000 | -- | $259 / Sq Ft |
Tax History Compared to Growth
Tax History
| Year | Tax Paid | Tax Assessment Tax Assessment Total Assessment is a certain percentage of the fair market value that is determined by local assessors to be the total taxable value of land and additions on the property. | Land | Improvement |
|---|---|---|---|---|
| 2025 | $12,430 | $74,605 | $32,656 | $41,949 |
| 2024 | $12,126 | $74,605 | $32,656 | $41,949 |
| 2022 | $12,308 | $73,677 | $16,819 | $56,858 |
| 2021 | $12,390 | $75,797 | $17,303 | $58,494 |
| 2020 | $9,511 | $56,535 | $17,875 | $38,660 |
| 2019 | $9,357 | $56,535 | $17,875 | $38,660 |
| 2018 | $862 | $5,278 | $5,278 | $0 |
| 2017 | $721 | $5,278 | $5,278 | $0 |
Agents Affiliated with this Home
-
Jessica Schroetlin

Seller's Agent in 2019
Jessica Schroetlin
Schroetlin Real Estate LLC
(970) 691-2013
18 Total Sales
-
Greg Colley

Buyer's Agent in 2019
Greg Colley
RE/MAX
(970) 492-5480
22 Total Sales
Map
Source: IRES MLS
MLS Number: 884074
APN: 94033-28-028
- 2766 Heron Lakes Pkwy
- 2774 Heron Lakes Pkwy
- 2805 Potomac Ct
- 2664 Southwind Rd
- 2682 Southwind Rd
- 2790 Heron Lakes Pkwy
- 2638 Southwind Rd
- 2568 Southwind Rd
- 2554 Southwind Rd
- 2675 Heron Lakes Pkwy
- 2852 Potomac Ct
- 2824 Southwind Rd
- 2659 Heron Lakes Pkwy
- 2635 Southwind Rd
- 2599 Heron Lakes Pkwy
- 2103 Scottsdale Rd
- 2712 Bluewater Rd
- 2654 Big Creek Ct
- 2609 Big Creek Ct
- 2622 Big Creek Ct
- 2759 Heron Lakes Pkwy
- 2761 Heron Lakes Pkwy
- 2763 Heron Lakes Pkwy
- 2758 Heron Lakes Pkwy
- 2762 Heron Lakes Pkwy
- 2769 Heron Lakes Pkwy
- 2743 Heron Lakes Pkwy
- 2750 Heron Lakes Pkwy
- 2743 Heron Lakes
- 2744 Heron Lakes Pkwy
- 2737 Heron Lakes Pkwy
- 2738 Heron Lakes Pkwy
- 2735 Heron Lakes Pkwy
- 2778 Heron Lakes Pkwy
- 2819 Potomac Ct
- 2727 Heron Lakes Pkwy
- 2782 Heron Lakes Pkwy
- 2794 Heron Lakes Pkwy
- 2798 Heron Lakes Pkwy
- 2847 Potomac Ct
