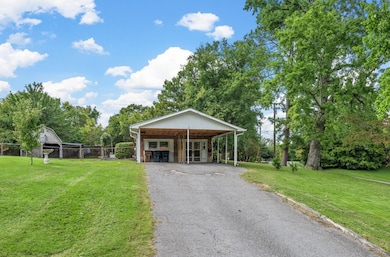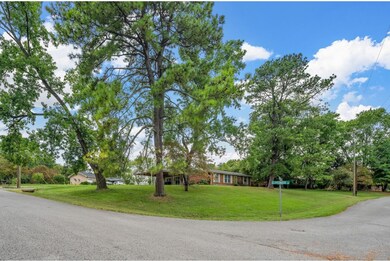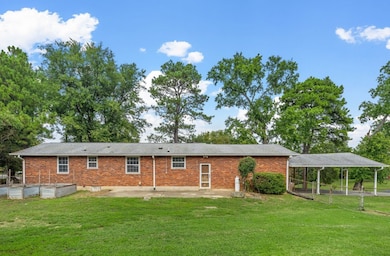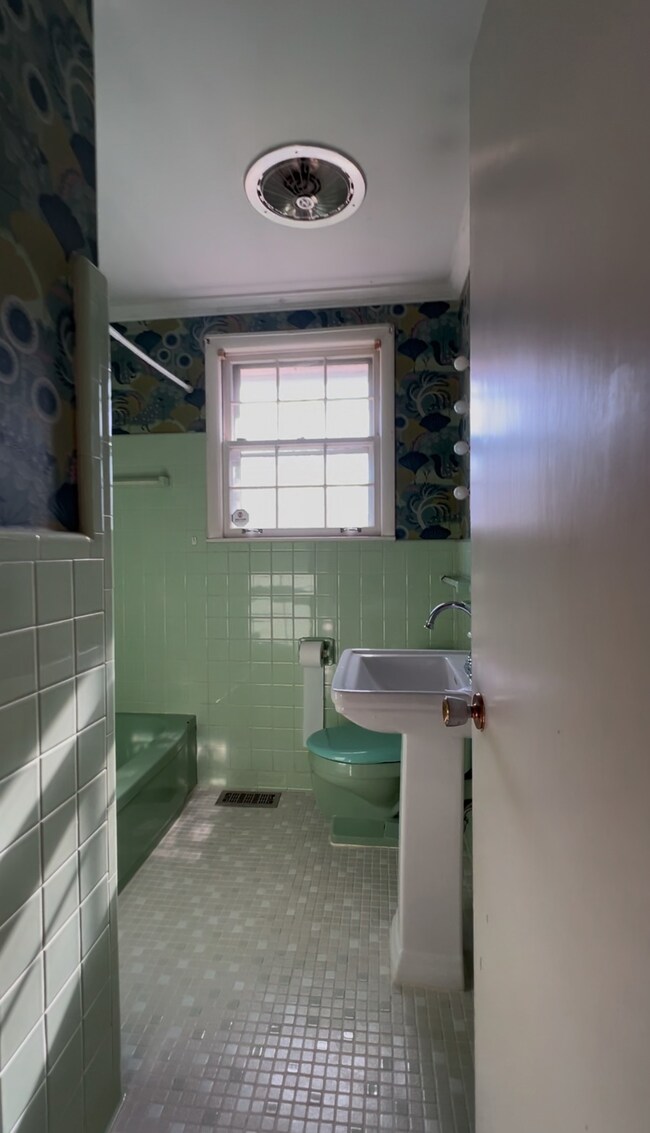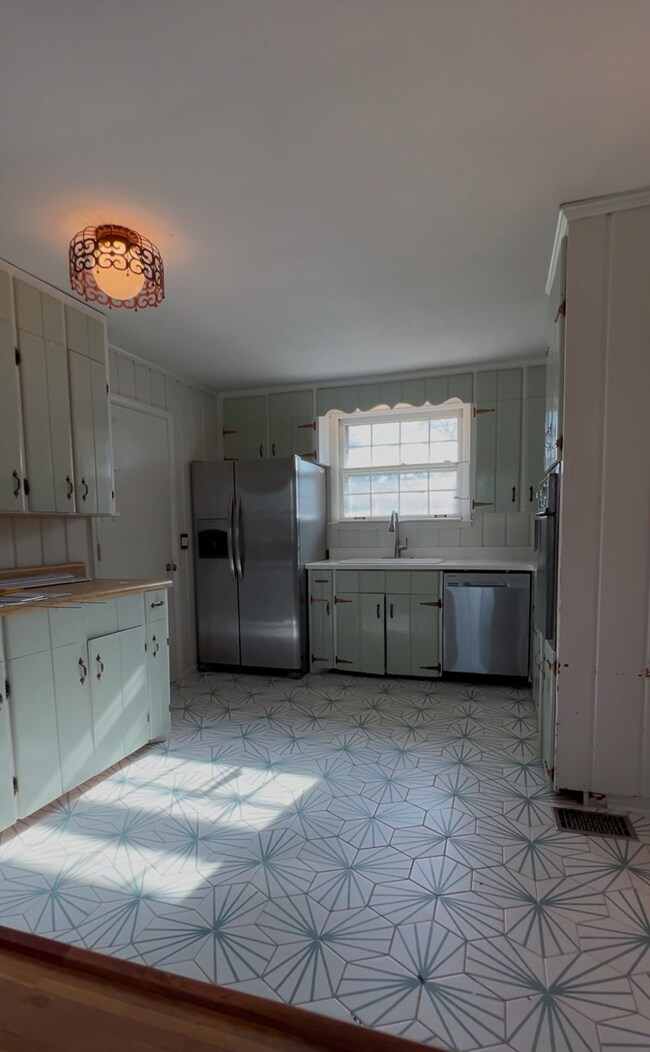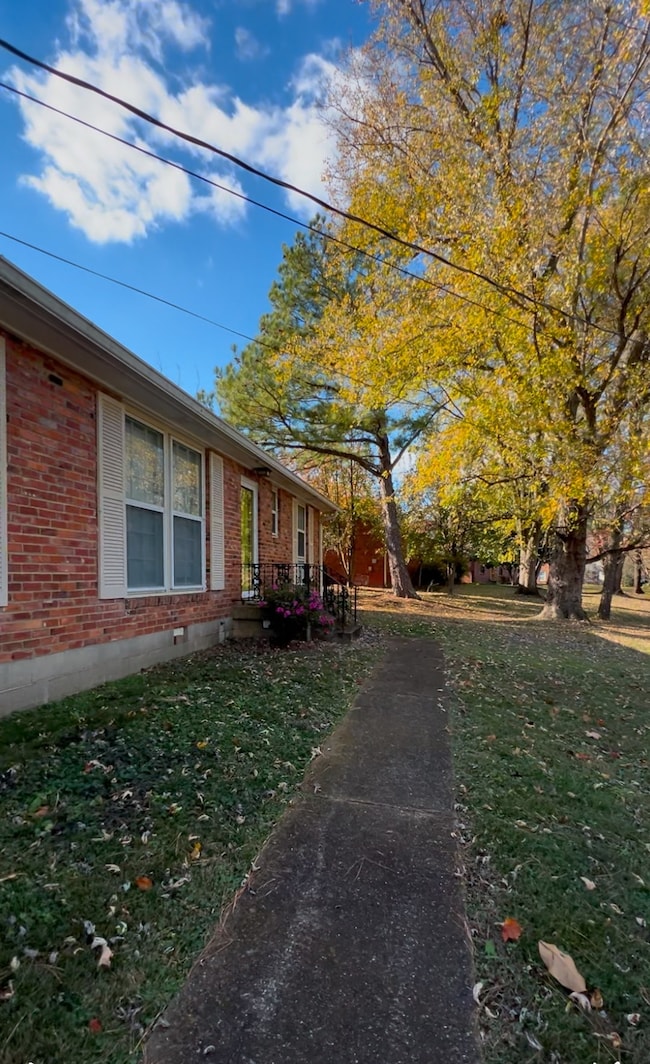
276 Clovernook Dr Nashville, TN 37210
Donelson NeighborhoodHighlights
- Barn
- No HOA
- Accessible Doors
- Den with Fireplace
- Cooling Available
- Accessible Entrance
About This Home
As of February 2025Unbeatable price! This home is under 10 minutes from Downtown, located in City-Side 37210, perfectly situated between Downtown Nashville and Donelson! The possibilities are endless! The workshop in the back that could be converted into an apartment/DADU. Buyers and buyers agent to due their own due diligence.
Last Agent to Sell the Property
Compass Tennessee, LLC Brokerage Phone: 6154809705 License #305826 Listed on: 12/15/2024

Home Details
Home Type
- Single Family
Est. Annual Taxes
- $2,318
Year Built
- Built in 1960
Lot Details
- 0.52 Acre Lot
- Lot Dimensions are 93 x 180
Home Design
- Brick Exterior Construction
- Asphalt Roof
Interior Spaces
- 1,752 Sq Ft Home
- Property has 1 Level
- Ceiling Fan
- Gas Fireplace
- Den with Fireplace
- Tile Flooring
- Crawl Space
- Oven or Range
Bedrooms and Bathrooms
- 3 Main Level Bedrooms
Parking
- 2 Parking Spaces
- 2 Carport Spaces
Accessible Home Design
- Accessible Hallway
- Accessible Doors
- Accessible Entrance
Schools
- Pennington Elementary School
- Two Rivers Middle School
- Mcgavock Comp High School
Farming
- Barn
Utilities
- Cooling Available
- Central Heating
Community Details
- No Home Owners Association
- Clovernook Subdivision
Listing and Financial Details
- Assessor Parcel Number 09412001700
Ownership History
Purchase Details
Home Financials for this Owner
Home Financials are based on the most recent Mortgage that was taken out on this home.Purchase Details
Home Financials for this Owner
Home Financials are based on the most recent Mortgage that was taken out on this home.Similar Homes in Nashville, TN
Home Values in the Area
Average Home Value in this Area
Purchase History
| Date | Type | Sale Price | Title Company |
|---|---|---|---|
| Warranty Deed | $390,500 | Advantage Title & Escrow | |
| Warranty Deed | $340,000 | Attorneys Title |
Mortgage History
| Date | Status | Loan Amount | Loan Type |
|---|---|---|---|
| Open | $211,850 | New Conventional | |
| Previous Owner | $323,000 | New Conventional | |
| Previous Owner | $50,000 | No Value Available |
Property History
| Date | Event | Price | Change | Sq Ft Price |
|---|---|---|---|---|
| 02/21/2025 02/21/25 | Sold | $390,500 | -3.6% | $223 / Sq Ft |
| 01/25/2025 01/25/25 | Pending | -- | -- | -- |
| 01/13/2025 01/13/25 | For Sale | $405,000 | +3.7% | $231 / Sq Ft |
| 01/11/2025 01/11/25 | Off Market | $390,500 | -- | -- |
| 12/15/2024 12/15/24 | For Sale | $405,000 | +19.1% | $231 / Sq Ft |
| 09/20/2024 09/20/24 | Sold | $340,000 | +3.0% | $194 / Sq Ft |
| 09/06/2024 09/06/24 | Pending | -- | -- | -- |
| 09/05/2024 09/05/24 | For Sale | $330,000 | -- | $188 / Sq Ft |
Tax History Compared to Growth
Tax History
| Year | Tax Paid | Tax Assessment Tax Assessment Total Assessment is a certain percentage of the fair market value that is determined by local assessors to be the total taxable value of land and additions on the property. | Land | Improvement |
|---|---|---|---|---|
| 2024 | $2,318 | $71,250 | $17,000 | $54,250 |
| 2023 | $2,318 | $71,250 | $17,000 | $54,250 |
| 2022 | $2,699 | $71,250 | $17,000 | $54,250 |
| 2021 | $2,343 | $71,250 | $17,000 | $54,250 |
| 2020 | $2,277 | $53,950 | $9,750 | $44,200 |
| 2019 | $1,702 | $53,950 | $9,750 | $44,200 |
| 2018 | $0 | $53,950 | $9,750 | $44,200 |
| 2017 | $1,702 | $53,950 | $9,750 | $44,200 |
| 2016 | $1,713 | $37,925 | $7,500 | $30,425 |
| 2015 | $1,713 | $37,925 | $7,500 | $30,425 |
| 2014 | $1,713 | $37,925 | $7,500 | $30,425 |
Agents Affiliated with this Home
-
Peyman Noman

Seller's Agent in 2025
Peyman Noman
Compass Tennessee, LLC
(615) 480-9705
2 in this area
105 Total Sales
-
Pete Hawes

Buyer's Agent in 2025
Pete Hawes
Bradford Real Estate
(615) 279-5310
1 in this area
36 Total Sales
-
John Landing

Seller's Agent in 2024
John Landing
Berkshire Hathaway HomeServices Woodmont Realty
(615) 946-0987
12 in this area
111 Total Sales
Map
Source: Realtracs
MLS Number: 2769627
APN: 094-12-0-017
- 262 Hickorydale Dr
- 0 Ivywood Dr Unit RTC2801563
- 1540 Lebanon Pike Unit 311
- 1540 Lebanon Pike Unit 204
- 1540 Lebanon Pike Unit 403
- 1540 Lebanon Pike Unit 111
- 1540 Lebanon Pike Unit 407
- 1910 Dahlia Dr
- 1904 Dahlia Dr
- 1526 Lebanon Pike
- 720 Spence Enclave Ln Unit 23
- 804 Spence Enclave Ln
- 214 Gayland Ct
- 124 Quinn Cir
- 2120 Lebanon Pike Unit 102
- 2120 Lebanon Pike Unit 74
- 2120 Lebanon Pike Unit 21
- 2120 Lebanon Pike Unit 2
- 781 Mill Creek Meadow Dr
- 214 Riverside Dr

