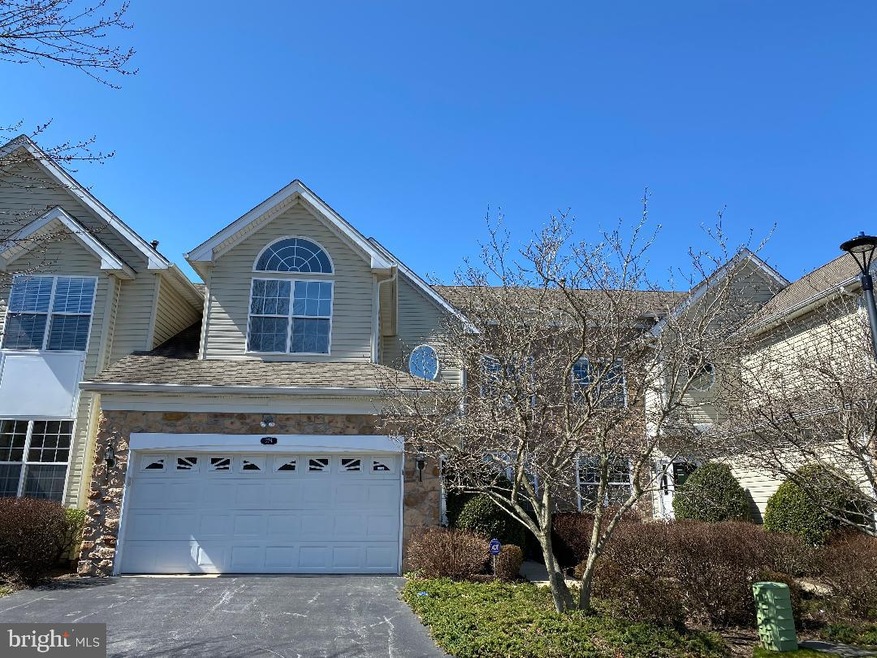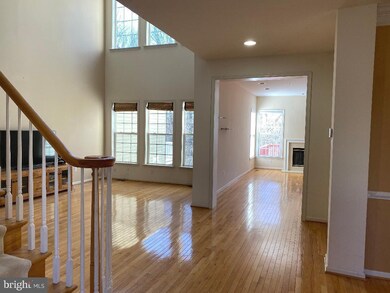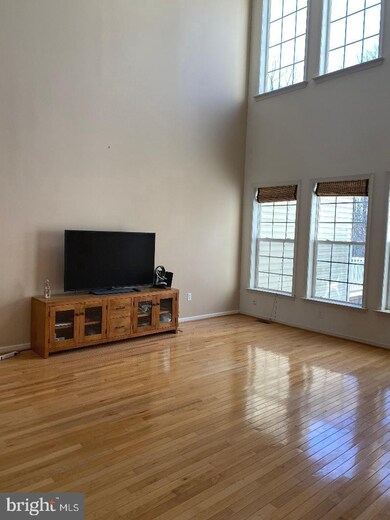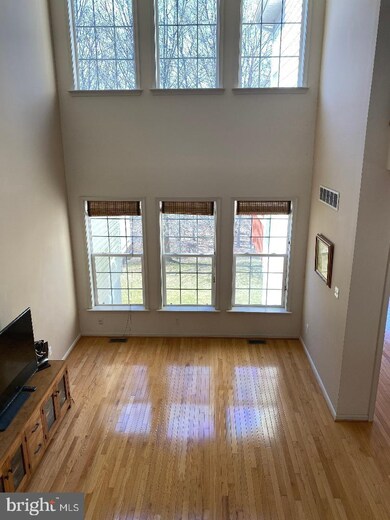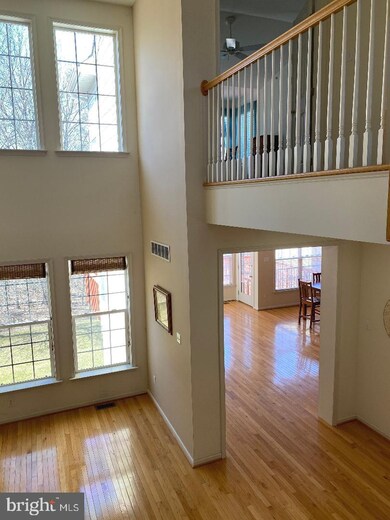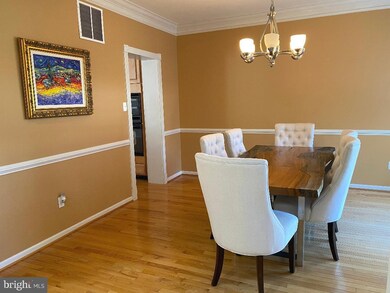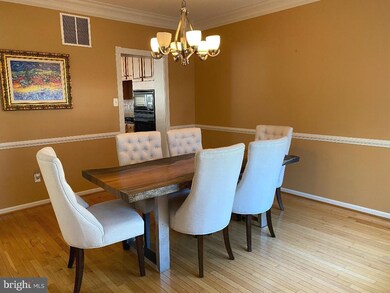
276 Silverbell Ct West Chester, PA 19380
Estimated Value: $597,964 - $650,000
Highlights
- Gourmet Kitchen
- Open Floorplan
- Two Story Ceilings
- Mary C Howse Elementary School Rated A
- Colonial Architecture
- Wood Flooring
About This Home
As of May 2021Beautiful Carriage house in marvelous Whiteland Woods community. Built by famous builder Toll brothers, Villanova model. Premium lot quietly sits at Cul-de-sac and backs to woods. Very open, modern and airy floor plan. 2 story magnificent family room with lots of windows. Wonderful kitchen with granite counters, gas cook tops and storage panel. Large breakfast nook adjoins living room with marble fireplace. Lovely dining room. Spacious master bedroom with luxury master bath room, which had jacuzzi tub, double vanities, shower stall, beautiful upgrade ceramic tiles. Another 2 other large bedrooms on 2nd floor, huge hall bath with double vanities. Large deck. Huge daylight with walkout basement with 2 extra windows, rough-in plumbing. Super convenient perfect location, close to Rt. 30, Rt. 100, close to Exton mall, Exton main street shopping, Exton train station and much more... The beautiful community club house with fitness center, outdoor pools, hot tub, tennis court, 2 play grounds and walking trails. Make your tour and offers now. This beautiful house will sell very fast!!!
Townhouse Details
Home Type
- Townhome
Est. Annual Taxes
- $5,530
Year Built
- Built in 2003
Lot Details
- 4,379 Sq Ft Lot
- Property is in excellent condition
HOA Fees
- $300 Monthly HOA Fees
Parking
- 2 Car Attached Garage
- Front Facing Garage
- Garage Door Opener
- Driveway
Home Design
- Colonial Architecture
- Contemporary Architecture
- Shingle Roof
- Aluminum Siding
- Vinyl Siding
Interior Spaces
- 2,844 Sq Ft Home
- Property has 2 Levels
- Open Floorplan
- Two Story Ceilings
- Ceiling Fan
- Recessed Lighting
- 1 Fireplace
- Window Treatments
- Family Room
- Living Room
- Formal Dining Room
- Basement Fills Entire Space Under The House
Kitchen
- Gourmet Kitchen
- Breakfast Area or Nook
Flooring
- Wood
- Carpet
- Ceramic Tile
Bedrooms and Bathrooms
- 3 Bedrooms
- En-Suite Primary Bedroom
- En-Suite Bathroom
- Walk-In Closet
- Soaking Tub
- Walk-in Shower
Utilities
- Forced Air Heating and Cooling System
- Cooling System Utilizes Natural Gas
- Electric Water Heater
Listing and Financial Details
- Tax Lot 0093
- Assessor Parcel Number 41-05K-0093
Community Details
Overview
- $950 Capital Contribution Fee
- Association fees include common area maintenance, health club, lawn maintenance, recreation facility, snow removal, management, pool(s)
- Whiteland Woods Subdivision
Recreation
- Community Pool
Ownership History
Purchase Details
Home Financials for this Owner
Home Financials are based on the most recent Mortgage that was taken out on this home.Purchase Details
Home Financials for this Owner
Home Financials are based on the most recent Mortgage that was taken out on this home.Purchase Details
Home Financials for this Owner
Home Financials are based on the most recent Mortgage that was taken out on this home.Similar Homes in West Chester, PA
Home Values in the Area
Average Home Value in this Area
Purchase History
| Date | Buyer | Sale Price | Title Company |
|---|---|---|---|
| Nimmala Maheswara Reddy | $489,900 | None Available | |
| Yu Xiang | $438,000 | Strategic National Title Co | |
| Anderson Roselle K | $384,437 | -- |
Mortgage History
| Date | Status | Borrower | Loan Amount |
|---|---|---|---|
| Open | Nimmala Maheswara Reddy | $465,405 | |
| Previous Owner | Yu Xiang | $284,700 | |
| Previous Owner | Anderson Roselle K | $240,000 |
Property History
| Date | Event | Price | Change | Sq Ft Price |
|---|---|---|---|---|
| 05/07/2021 05/07/21 | Sold | $489,900 | -2.0% | $172 / Sq Ft |
| 03/30/2021 03/30/21 | Price Changed | $499,900 | +2.0% | $176 / Sq Ft |
| 03/26/2021 03/26/21 | Pending | -- | -- | -- |
| 03/21/2021 03/21/21 | For Sale | $489,900 | +11.8% | $172 / Sq Ft |
| 11/02/2015 11/02/15 | Sold | $438,000 | -4.6% | $154 / Sq Ft |
| 10/06/2015 10/06/15 | Pending | -- | -- | -- |
| 09/11/2015 09/11/15 | For Sale | $459,000 | -- | $161 / Sq Ft |
Tax History Compared to Growth
Tax History
| Year | Tax Paid | Tax Assessment Tax Assessment Total Assessment is a certain percentage of the fair market value that is determined by local assessors to be the total taxable value of land and additions on the property. | Land | Improvement |
|---|---|---|---|---|
| 2024 | $5,953 | $205,370 | $32,330 | $173,040 |
| 2023 | $5,689 | $205,370 | $32,330 | $173,040 |
| 2022 | $5,612 | $205,370 | $32,330 | $173,040 |
| 2021 | $5,530 | $205,370 | $32,330 | $173,040 |
| 2020 | $5,493 | $205,370 | $32,330 | $173,040 |
| 2019 | $5,414 | $205,370 | $32,330 | $173,040 |
| 2018 | $5,293 | $205,370 | $32,330 | $173,040 |
| 2017 | $5,172 | $205,370 | $32,330 | $173,040 |
| 2016 | $4,446 | $205,370 | $32,330 | $173,040 |
| 2015 | $4,446 | $205,370 | $32,330 | $173,040 |
| 2014 | $4,446 | $205,370 | $32,330 | $173,040 |
Agents Affiliated with this Home
-
Juliet Zhang

Seller's Agent in 2021
Juliet Zhang
RE/MAX
(302) 521-6066
83 Total Sales
-
Enjamuri Swamy

Buyer's Agent in 2021
Enjamuri Swamy
Realty Mark Associates-Newark
(484) 857-9269
381 Total Sales
-
P
Seller's Agent in 2015
Pamela Allegretto
BHHS Fox & Roach
-
Jennifer Cooper
J
Buyer's Agent in 2015
Jennifer Cooper
Long & Foster
(610) 659-4113
36 Total Sales
Map
Source: Bright MLS
MLS Number: PACT531678
APN: 41-05K-0093.0000
- 256 Silverbell Ct
- 256 Torrey Pine Ct
- 242 Birchwood Dr
- 230 Snowberry Way
- 422 Spackman Ln
- 206 Snowberry Way
- 119 Fringetree Dr
- 320 Bala Terrace W
- 1432 Grove Ave
- 287 Anglesey Terrace Unit N77
- 1430 Grove Ave Unit 1MP
- 1430 Grove Ave Unit 1BP
- 1430 Grove Ave Unit 1RD
- 1430 Grove Ave Unit 1BLP
- 239 Corwen Terrace Unit 4
- 375 Wells Terrace Unit E375
- 370 W Boot Rd
- 448 Cardigan Terrace Unit 448
- 1415 Aspen Ct
- 416 Hartford Square Unit 41
- 276 Silverbell Ct
- 275 Silverbell Ct
- 274 Silverbell Ct
- 273 Silverbell Ct
- 271 Silverbell Ct
- 272 Silverbell Ct
- 270 Silverbell Ct
- 269 Silverbell Ct
- 268 Silverbell Ct
- 267 Silverbell Ct
- 266 Silverbell Ct
- 265 Silverbell Ct
- 264 Silverbell Ct
- 263 Silverbell Ct
- 262 Silverbell Ct
- 261 Silverbell Ct
- 260 Silverbell Ct
- 259 Silverbell Ct
- 257 Silverbell Ct
- 258 Silverbell Ct
