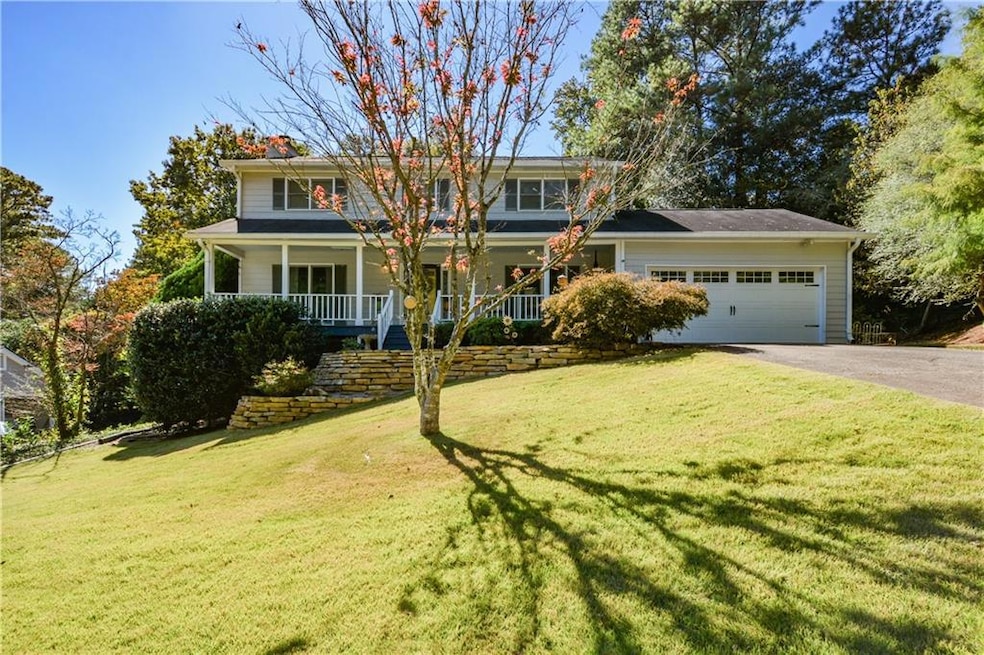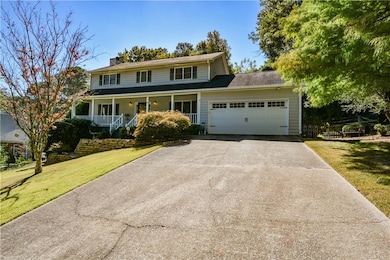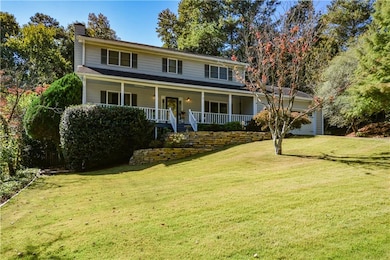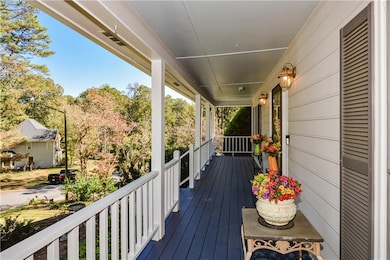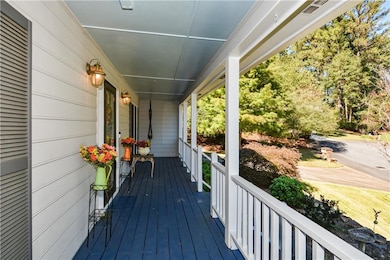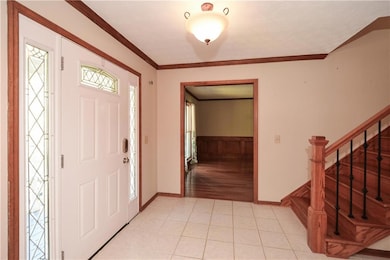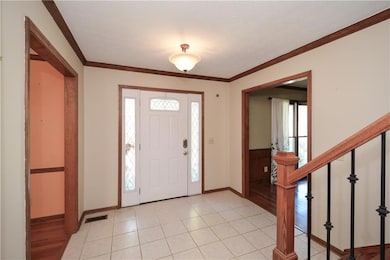2764 Brookcliff Landing Marietta, GA 30062
East Cobb NeighborhoodEstimated payment $3,006/month
Highlights
- Heated In Ground Pool
- View of Trees or Woods
- Wood Flooring
- Murdock Elementary School Rated A
- Traditional Architecture
- Sun or Florida Room
About This Home
Location, Location!! Welcome to your family home in Marietta! This well maintained 3-bedroom, 2.5-bathroom residence is perfectly situated on a serene cul-de-sac, offering both privacy and a sense of community. Step inside and discover a home designed for both comfort and entertainment. The kitchen features sleek granite countertops, elegant tile floors, and newer appliances to make cooking a breeze. The backyard is your personal oasis, perfect for hosting gatherings or enjoying peaceful moments. Dive into the refreshing inground pebble tech pool or relax in the sun-drenched sunroom. The updated deck and fenced yard ensure privacy and a safe space for kids or pets to play. Venture downstairs to find a finished basement that is any game enthusiast's dream. Equipped with a pool table and ample space, it’s ideal for game nights or transforming into your ultimate TV room. Award winning Walton high School, close to shopping, entertainment, and easy access to I-75, I-285 for easy commute. Are you ready to make this beautiful home yours? Schedule your showing today...
Home Details
Home Type
- Single Family
Est. Annual Taxes
- $1,049
Year Built
- Built in 1985
Lot Details
- 0.46 Acre Lot
- Property fronts a county road
- Cul-De-Sac
- Landscaped
- Irrigation Equipment
- Front and Back Yard Sprinklers
- Back Yard Fenced and Front Yard
HOA Fees
- $52 Monthly HOA Fees
Parking
- 2 Car Attached Garage
- Garage Door Opener
Property Views
- Woods
- Neighborhood
Home Design
- Traditional Architecture
- Composition Roof
- Wood Siding
- Concrete Perimeter Foundation
Interior Spaces
- 2-Story Property
- Ceiling Fan
- Raised Hearth
- Gas Log Fireplace
- Insulated Windows
- Entrance Foyer
- Family Room with Fireplace
- Formal Dining Room
- Game Room
- Sun or Florida Room
- Fire and Smoke Detector
Kitchen
- Eat-In Kitchen
- Gas Range
- Microwave
- Dishwasher
- Stone Countertops
- Wood Stained Kitchen Cabinets
- Disposal
Flooring
- Wood
- Carpet
Bedrooms and Bathrooms
- 3 Bedrooms
- Shower Only
Laundry
- Laundry on main level
- Laundry in Kitchen
- 220 Volts In Laundry
Finished Basement
- Walk-Out Basement
- Exterior Basement Entry
Pool
- Heated In Ground Pool
- Saltwater Pool
- Fence Around Pool
Outdoor Features
- Covered Patio or Porch
- Gazebo
- Outbuilding
- Rain Gutters
Location
- Property is near shops
Schools
- Murdock Elementary School
- Dodgen Middle School
- Walton High School
Utilities
- Forced Air Heating and Cooling System
- Heating System Uses Natural Gas
- Underground Utilities
- 110 Volts
- Phone Available
- Cable TV Available
Listing and Financial Details
- Legal Lot and Block 19 / E
- Assessor Parcel Number 16084000580
Community Details
Overview
- $75 Initiation Fee
- Brookcliff Poa/Mike Kelly Association
- Brookcliff Subdivision
Recreation
- Tennis Courts
- Community Playground
- Community Pool
Map
Home Values in the Area
Average Home Value in this Area
Tax History
| Year | Tax Paid | Tax Assessment Tax Assessment Total Assessment is a certain percentage of the fair market value that is determined by local assessors to be the total taxable value of land and additions on the property. | Land | Improvement |
|---|---|---|---|---|
| 2025 | $1,049 | $197,088 | $50,000 | $147,088 |
| 2024 | $1,053 | $197,088 | $50,000 | $147,088 |
| 2023 | $768 | $170,944 | $40,000 | $130,944 |
| 2022 | $974 | $170,944 | $40,000 | $130,944 |
| 2021 | $885 | $141,048 | $34,000 | $107,048 |
| 2020 | $885 | $141,048 | $34,000 | $107,048 |
| 2019 | $885 | $141,048 | $34,000 | $107,048 |
| 2018 | $832 | $123,348 | $32,000 | $91,348 |
| 2017 | $731 | $116,744 | $32,000 | $84,744 |
| 2016 | $701 | $105,404 | $20,000 | $85,404 |
| 2015 | $752 | $105,404 | $20,000 | $85,404 |
| 2014 | $722 | $91,984 | $0 | $0 |
Property History
| Date | Event | Price | List to Sale | Price per Sq Ft |
|---|---|---|---|---|
| 11/13/2025 11/13/25 | Price Changed | $545,000 | -1.6% | $190 / Sq Ft |
| 10/31/2025 10/31/25 | Price Changed | $554,000 | -0.9% | $193 / Sq Ft |
| 10/17/2025 10/17/25 | For Sale | $559,000 | -- | $195 / Sq Ft |
Source: First Multiple Listing Service (FMLS)
MLS Number: 7665004
APN: 16-0840-0-058-0
- 1686 N Cobb Pkwy
- 2674 Skylane Dr
- 1426 Brookcliff Dr
- 1519 Brookcliff Cir
- 1677 Daffodil Dr
- 2792 Craig Ct
- 2988 Nestle Creek Dr
- 1670 Holly Springs Rd NE
- 1771 Canton Hills Cir
- 2726 Whitehurst Dr NE
- 1246 Stonecroft Way
- 1502 Wood Thrush Way
- 1900 Holly Springs Rd NE
- 0 Holly Springs Rd Unit 7637105
- 0 Holly Springs Rd Unit 10591415
- 2868 Octavia Cir
- 2880 Octavia Cir
- 1536 Daffodil Dr
- 2615 Holly Ln
- 2755 Whitehurst Dr NE
- 2010 Shadow Bluff Ct NE
- 2433 Gablewood Dr NE
- 1736 Paramore Place NE
- 2742 Bentwood Dr
- 983 Bridgegate Dr NE
- 972 Bridgegate Dr NE
- 2197 Oakrill Ct
- 2193 Cedar Forks Dr
- 1200 Mitsy Forest Dr NE
- 2103 Dayron Cir NE
- 2481 W Bridge Place NE
- 2984 Blackberry Ln
- 1502 Oakmoor Place
- 1645 Bill Murdock Rd
- 2312 Marneil Dr NE
- 2000 E Lake Pkwy
- 1942 Hunters Bend Ct
