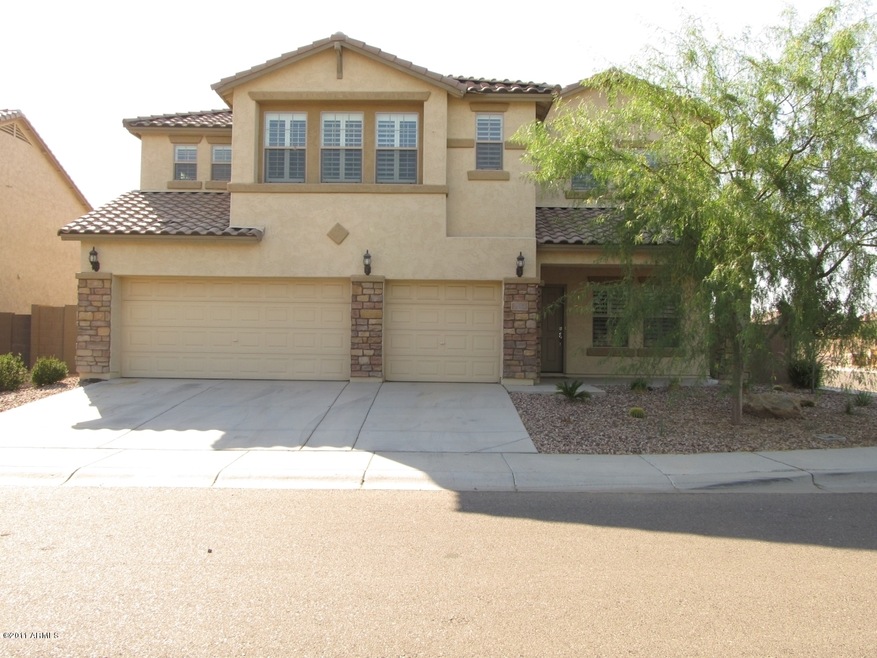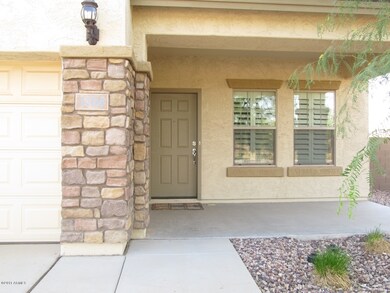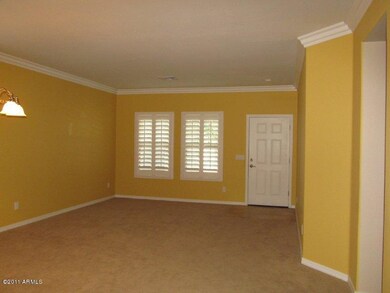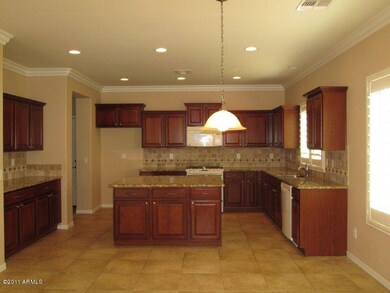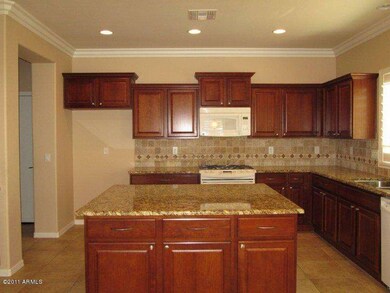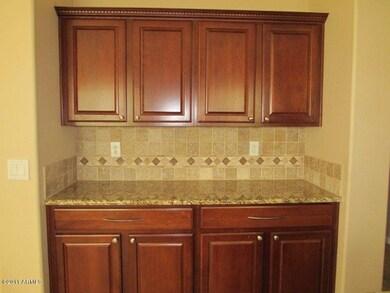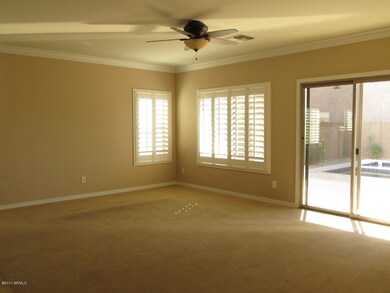
2764 N Monticello Dr Florence, AZ 85132
Anthem at Merrill Ranch NeighborhoodHighlights
- Golf Course Community
- Heated Spa
- Clubhouse
- Fitness Center
- Two Primary Bedrooms
- 2-minute walk to Anthem Community Park
About This Home
As of July 2022WOW! Short sale priced to sell with many upgrades including heated pool and spa! Quartz floorplan with formal and informal living on the main level, bedroom and full bathroom, large kitchen with island, granite and most appliances. Outside enjoy the large pool with spa, putting green, oversized patio and built in BBQ with refrigerator. Upstairs you will find a large master suite, loft, laundry room with cabinets, and 3 more large bedrooms, one with it's own bathroom. Short sale subject to lender approval.
Home Details
Home Type
- Single Family
Est. Annual Taxes
- $4,465
Year Built
- Built in 2007
Lot Details
- Desert faces the front and back of the property
- Block Wall Fence
- Desert Landscape
- Corner Lot
Home Design
- Spanish Architecture
- Wood Frame Construction
- Tile Roof
- Stucco
Interior Spaces
- 4,110 Sq Ft Home
- Ceiling height of 9 feet or more
- Family Room
- Formal Dining Room
- Loft
- Laundry in unit
Kitchen
- Eat-In Kitchen
- Walk-In Pantry
- Gas Oven or Range
- Gas Stub for Range
- Built-In Microwave
- Dishwasher
- Kitchen Island
- Granite Countertops
- Disposal
Flooring
- Carpet
- Tile
Bedrooms and Bathrooms
- 5 Bedrooms
- Primary Bedroom Upstairs
- Double Master Bedroom
- Split Bedroom Floorplan
- Primary Bathroom is a Full Bathroom
- Dual Vanity Sinks in Primary Bathroom
- Separate Shower in Primary Bathroom
Parking
- 3 Car Garage
- Garage Door Opener
Pool
- Heated Spa
- Outdoor Pool
- Heated Pool
Outdoor Features
- Covered Patio or Porch
- Built-In Barbecue
Schools
- Anthem Elementary School - Florence
- Florence High Middle School
- Florence High School
Utilities
- Refrigerated Cooling System
- Zoned Heating
- Heating System Uses Natural Gas
- Water Softener is Owned
- High Speed Internet
- Cable TV Available
Community Details
Overview
- $3,871 per year Dock Fee
- Association fees include cable or satellite, common area maintenance
- Located in the Anthem at Merrill Ranch master-planned community
- Built by Pulte
- Quartz
Amenities
- Clubhouse
Recreation
- Golf Course Community
- Tennis Courts
- Community Playground
- Fitness Center
- Community Pool
- Bike Trail
Ownership History
Purchase Details
Home Financials for this Owner
Home Financials are based on the most recent Mortgage that was taken out on this home.Purchase Details
Home Financials for this Owner
Home Financials are based on the most recent Mortgage that was taken out on this home.Purchase Details
Home Financials for this Owner
Home Financials are based on the most recent Mortgage that was taken out on this home.Purchase Details
Purchase Details
Home Financials for this Owner
Home Financials are based on the most recent Mortgage that was taken out on this home.Purchase Details
Home Financials for this Owner
Home Financials are based on the most recent Mortgage that was taken out on this home.Purchase Details
Home Financials for this Owner
Home Financials are based on the most recent Mortgage that was taken out on this home.Purchase Details
Home Financials for this Owner
Home Financials are based on the most recent Mortgage that was taken out on this home.Purchase Details
Home Financials for this Owner
Home Financials are based on the most recent Mortgage that was taken out on this home.Similar Home in Florence, AZ
Home Values in the Area
Average Home Value in this Area
Purchase History
| Date | Type | Sale Price | Title Company |
|---|---|---|---|
| Warranty Deed | $499,999 | Magnus Title | |
| Warranty Deed | $315,000 | Landmark Title | |
| Warranty Deed | $292,500 | Security Title Agency Inc | |
| Trustee Deed | $240,700 | None Available | |
| Interfamily Deed Transfer | -- | None Available | |
| Warranty Deed | $281,000 | Security Title Agency | |
| Interfamily Deed Transfer | -- | Security Title Agency Inc | |
| Cash Sale Deed | $178,720 | Lawyers Title Of Arizona Inc | |
| Corporate Deed | $404,158 | Sun Title Agency Co |
Mortgage History
| Date | Status | Loan Amount | Loan Type |
|---|---|---|---|
| Open | $399,999 | New Conventional | |
| Previous Owner | $309,294 | FHA | |
| Previous Owner | $275,661 | FHA | |
| Previous Owner | $274,928 | FHA | |
| Previous Owner | $323,326 | New Conventional | |
| Previous Owner | $60,623 | Stand Alone Second |
Property History
| Date | Event | Price | Change | Sq Ft Price |
|---|---|---|---|---|
| 07/20/2022 07/20/22 | Sold | $499,999 | 0.0% | $122 / Sq Ft |
| 06/14/2022 06/14/22 | Pending | -- | -- | -- |
| 06/13/2022 06/13/22 | For Sale | $499,999 | +58.7% | $122 / Sq Ft |
| 03/19/2020 03/19/20 | Sold | $315,000 | 0.0% | $77 / Sq Ft |
| 02/19/2020 02/19/20 | Pending | -- | -- | -- |
| 02/18/2020 02/18/20 | Price Changed | $315,000 | -0.9% | $77 / Sq Ft |
| 12/10/2019 12/10/19 | Price Changed | $318,000 | -3.0% | $77 / Sq Ft |
| 11/12/2019 11/12/19 | Price Changed | $328,000 | -0.9% | $80 / Sq Ft |
| 08/27/2019 08/27/19 | For Sale | $331,000 | +13.2% | $81 / Sq Ft |
| 07/13/2018 07/13/18 | Sold | $292,500 | -2.5% | $71 / Sq Ft |
| 06/22/2018 06/22/18 | Pending | -- | -- | -- |
| 05/18/2018 05/18/18 | For Sale | $299,900 | +6.7% | $73 / Sq Ft |
| 04/15/2016 04/15/16 | Sold | $281,000 | -1.4% | $68 / Sq Ft |
| 02/16/2016 02/16/16 | Pending | -- | -- | -- |
| 02/12/2016 02/12/16 | For Sale | $285,000 | +59.5% | $69 / Sq Ft |
| 01/10/2012 01/10/12 | Sold | $178,720 | -3.4% | $43 / Sq Ft |
| 10/03/2011 10/03/11 | Pending | -- | -- | -- |
| 09/27/2011 09/27/11 | For Sale | $185,000 | -- | $45 / Sq Ft |
Tax History Compared to Growth
Tax History
| Year | Tax Paid | Tax Assessment Tax Assessment Total Assessment is a certain percentage of the fair market value that is determined by local assessors to be the total taxable value of land and additions on the property. | Land | Improvement |
|---|---|---|---|---|
| 2025 | $4,465 | $49,185 | -- | -- |
| 2024 | $4,606 | $64,088 | -- | -- |
| 2023 | $4,606 | $42,783 | $0 | $0 |
| 2022 | $4,505 | $33,239 | $1,568 | $31,671 |
| 2021 | $4,720 | $29,701 | $0 | $0 |
| 2020 | $4,358 | $28,561 | $0 | $0 |
| 2019 | $4,377 | $26,701 | $0 | $0 |
| 2018 | $4,067 | $23,235 | $0 | $0 |
| 2017 | $3,505 | $23,227 | $0 | $0 |
| 2016 | $3,365 | $23,154 | $1,400 | $21,754 |
| 2014 | $4,138 | $19,552 | $1,200 | $18,352 |
Agents Affiliated with this Home
-
C
Seller's Agent in 2022
Christopher Davis
RE/MAX
-

Buyer's Agent in 2022
Mary Lokka
Century 21 Arizona Foothills
(619) 997-4416
6 in this area
100 Total Sales
-

Seller's Agent in 2020
Shannon Behrmann
Keller Williams Legacy One
(520) 431-0477
189 Total Sales
-

Seller Co-Listing Agent in 2020
Colleen Bechtel
Keller Williams Legacy One
(520) 836-9301
2 in this area
882 Total Sales
-
M
Seller's Agent in 2018
Michael Cunningham
West USA Realty
(602) 989-1904
142 Total Sales
-

Buyer's Agent in 2018
Michele Whitman
HomeSmart Lifestyles
(480) 272-2728
2 in this area
45 Total Sales
Map
Source: Arizona Regional Multiple Listing Service (ARMLS)
MLS Number: 4653324
APN: 211-10-285
- 2661 N Smithsonian Ct
- 7616 W Georgetown Way
- 7654 W Congressional Way Unit 21
- 7280 W Pleasant Oak Way
- 7324 W Candlewood Way
- 7336 W Millerton Way Unit 23
- 2389 N Pecos Dr
- 7951 W Rushmore Way Unit 39
- 7961 W Desert Blossom Way
- 8071 W Georgetown Way
- 7998 W Pleasant Oak Way
- 8096 W Rushmore Way
- 7027 W Springfield Way
- 2282 N Palo Verde Dr
- 3432 Camden Dr
- 2658 N Coronado Dr
- 6383 W Georgetown Way
- 3202 N Lafayette Dr
- 6706 W Sonoma Way
- 2348 N Crestwood Dr
