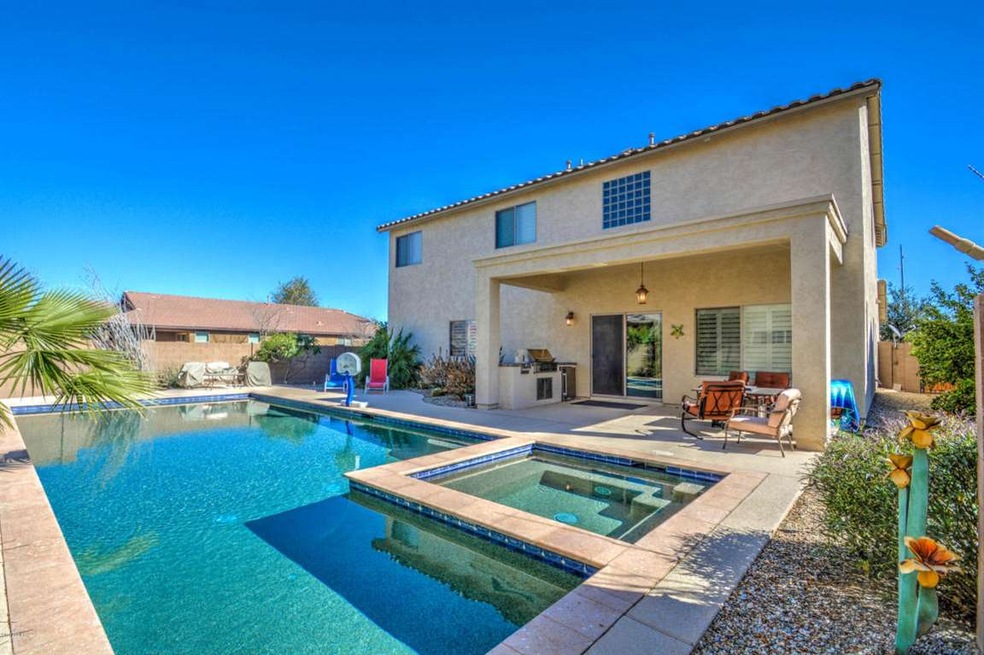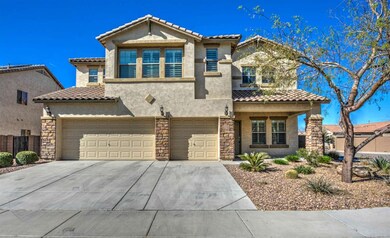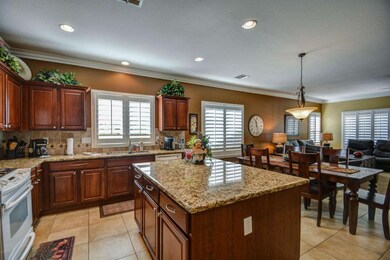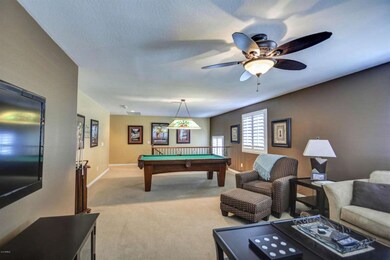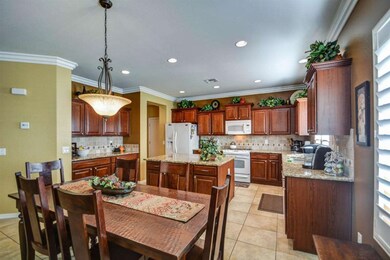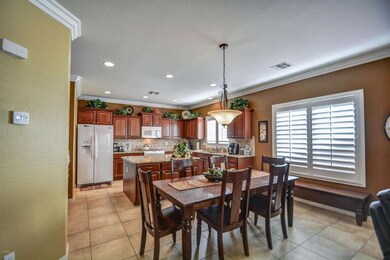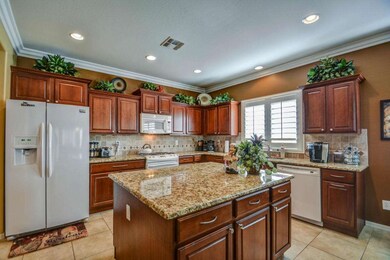
2764 N Monticello Dr Florence, AZ 85132
Anthem at Merrill Ranch NeighborhoodHighlights
- Golf Course Community
- Heated Spa
- Santa Barbara Architecture
- Fitness Center
- Clubhouse
- 2-minute walk to Anthem Community Park
About This Home
As of July 2022Premier 2-story home located close to school and community center. Enter the grand formal area which leads to a large kitchen w/attached great room. Off the great room is the covered patio and resort style back yard with built in BBQ, putting green, heated pool and spa. A full bathroom and bedroom are on the main level. Upstairs is a large loft or game room, master suite, second bedroom suite, 2 more bedrooms, full bathroom and laundry room. The master suite offers spacious closet, soaking tub, frosted glass shower, double sinks, glass block window & more. Beautiful kitchen w/island and granite, upgraded cherry cabinets, tile backsplash, cabinet hardware, gas stove. Thousands in upgrades in this beautiful home. Available furnished on separate bill of sale. Upgrades include heated pool/spa, built in BBQ island w/refrigerator and cooktop, putting green, 3-car garage, built-in garage cabinets, plantation shutters, soft water system, ceiling fans, neutral paint, granite counters, laundry cabinets, glass block window in master, frosted glass shower in master, tile in main areas, granite counters, tile backsplash, crown molding, stone exterior, epoxy floor in garage,
Live in a resort in Anthem at Merrill Ranch and enjoy the waterpark, lap pool with diving well, workout facility, tennis, golf, pickleball, soccer fields, sand volleyball, softball fields, walking trails, catch and release fishing, playgrounds, the Anthem Grille Restaurant and much more! HOA fees include all amenities and resident golf rates.
Home Details
Home Type
- Single Family
Est. Annual Taxes
- $4,373
Year Built
- Built in 2007
Lot Details
- 7,838 Sq Ft Lot
- Desert faces the front and back of the property
- Block Wall Fence
- Artificial Turf
- Corner Lot
- Front and Back Yard Sprinklers
- Sprinklers on Timer
HOA Fees
- $117 Monthly HOA Fees
Parking
- 3 Car Direct Access Garage
- Garage Door Opener
Home Design
- Santa Barbara Architecture
- Wood Frame Construction
- Tile Roof
- Stucco
Interior Spaces
- 4,111 Sq Ft Home
- 2-Story Property
- Ceiling height of 9 feet or more
- Ceiling Fan
- Double Pane Windows
- Low Emissivity Windows
Kitchen
- Eat-In Kitchen
- Built-In Microwave
- Dishwasher
- Kitchen Island
- Granite Countertops
Flooring
- Carpet
- Tile
Bedrooms and Bathrooms
- 5 Bedrooms
- Primary Bathroom is a Full Bathroom
- 4 Bathrooms
- Dual Vanity Sinks in Primary Bathroom
- Bathtub With Separate Shower Stall
Laundry
- Laundry in unit
- Dryer
- Washer
- 220 Volts In Laundry
Accessible Home Design
- Doors with lever handles
Pool
- Heated Spa
- Play Pool
Outdoor Features
- Covered Patio or Porch
- Built-In Barbecue
Schools
- Anthem Elementary School - Florence
- Florence High School
Utilities
- Refrigerated Cooling System
- Heating System Uses Natural Gas
- High Speed Internet
- Cable TV Available
Listing and Financial Details
- Tax Lot 64
- Assessor Parcel Number 211-10-285
Community Details
Overview
- Association fees include ground maintenance
- Aam , Llc Association, Phone Number (602) 906-4940
- Built by Pulte
- Anthem At Merrill Ranch Subdivision, Quartz Floorplan
Amenities
- Clubhouse
- Recreation Room
Recreation
- Golf Course Community
- Tennis Courts
- Community Playground
- Fitness Center
- Community Pool
- Bike Trail
Ownership History
Purchase Details
Home Financials for this Owner
Home Financials are based on the most recent Mortgage that was taken out on this home.Purchase Details
Home Financials for this Owner
Home Financials are based on the most recent Mortgage that was taken out on this home.Purchase Details
Home Financials for this Owner
Home Financials are based on the most recent Mortgage that was taken out on this home.Purchase Details
Purchase Details
Home Financials for this Owner
Home Financials are based on the most recent Mortgage that was taken out on this home.Purchase Details
Home Financials for this Owner
Home Financials are based on the most recent Mortgage that was taken out on this home.Purchase Details
Home Financials for this Owner
Home Financials are based on the most recent Mortgage that was taken out on this home.Purchase Details
Home Financials for this Owner
Home Financials are based on the most recent Mortgage that was taken out on this home.Purchase Details
Home Financials for this Owner
Home Financials are based on the most recent Mortgage that was taken out on this home.Similar Homes in Florence, AZ
Home Values in the Area
Average Home Value in this Area
Purchase History
| Date | Type | Sale Price | Title Company |
|---|---|---|---|
| Warranty Deed | $499,999 | Magnus Title | |
| Warranty Deed | $315,000 | Landmark Title | |
| Warranty Deed | $292,500 | Security Title Agency Inc | |
| Trustee Deed | $240,700 | None Available | |
| Interfamily Deed Transfer | -- | None Available | |
| Warranty Deed | $281,000 | Security Title Agency | |
| Interfamily Deed Transfer | -- | Security Title Agency Inc | |
| Cash Sale Deed | $178,720 | Lawyers Title Of Arizona Inc | |
| Corporate Deed | $404,158 | Sun Title Agency Co |
Mortgage History
| Date | Status | Loan Amount | Loan Type |
|---|---|---|---|
| Open | $399,999 | New Conventional | |
| Previous Owner | $309,294 | FHA | |
| Previous Owner | $275,661 | FHA | |
| Previous Owner | $274,928 | FHA | |
| Previous Owner | $323,326 | New Conventional | |
| Previous Owner | $60,623 | Stand Alone Second |
Property History
| Date | Event | Price | Change | Sq Ft Price |
|---|---|---|---|---|
| 07/20/2022 07/20/22 | Sold | $499,999 | 0.0% | $122 / Sq Ft |
| 06/14/2022 06/14/22 | Pending | -- | -- | -- |
| 06/13/2022 06/13/22 | For Sale | $499,999 | +58.7% | $122 / Sq Ft |
| 03/19/2020 03/19/20 | Sold | $315,000 | 0.0% | $77 / Sq Ft |
| 02/19/2020 02/19/20 | Pending | -- | -- | -- |
| 02/18/2020 02/18/20 | Price Changed | $315,000 | -0.9% | $77 / Sq Ft |
| 12/10/2019 12/10/19 | Price Changed | $318,000 | -3.0% | $77 / Sq Ft |
| 11/12/2019 11/12/19 | Price Changed | $328,000 | -0.9% | $80 / Sq Ft |
| 08/27/2019 08/27/19 | For Sale | $331,000 | +13.2% | $81 / Sq Ft |
| 07/13/2018 07/13/18 | Sold | $292,500 | -2.5% | $71 / Sq Ft |
| 06/22/2018 06/22/18 | Pending | -- | -- | -- |
| 05/18/2018 05/18/18 | For Sale | $299,900 | +6.7% | $73 / Sq Ft |
| 04/15/2016 04/15/16 | Sold | $281,000 | -1.4% | $68 / Sq Ft |
| 02/16/2016 02/16/16 | Pending | -- | -- | -- |
| 02/12/2016 02/12/16 | For Sale | $285,000 | +59.5% | $69 / Sq Ft |
| 01/10/2012 01/10/12 | Sold | $178,720 | -3.4% | $43 / Sq Ft |
| 10/03/2011 10/03/11 | Pending | -- | -- | -- |
| 09/27/2011 09/27/11 | For Sale | $185,000 | -- | $45 / Sq Ft |
Tax History Compared to Growth
Tax History
| Year | Tax Paid | Tax Assessment Tax Assessment Total Assessment is a certain percentage of the fair market value that is determined by local assessors to be the total taxable value of land and additions on the property. | Land | Improvement |
|---|---|---|---|---|
| 2025 | $4,465 | $49,185 | -- | -- |
| 2024 | $4,606 | $64,088 | -- | -- |
| 2023 | $4,606 | $42,783 | $0 | $0 |
| 2022 | $4,505 | $33,239 | $1,568 | $31,671 |
| 2021 | $4,720 | $29,701 | $0 | $0 |
| 2020 | $4,358 | $28,561 | $0 | $0 |
| 2019 | $4,377 | $26,701 | $0 | $0 |
| 2018 | $4,067 | $23,235 | $0 | $0 |
| 2017 | $3,505 | $23,227 | $0 | $0 |
| 2016 | $3,365 | $23,154 | $1,400 | $21,754 |
| 2014 | $4,138 | $19,552 | $1,200 | $18,352 |
Agents Affiliated with this Home
-
C
Seller's Agent in 2022
Christopher Davis
RE/MAX
-

Buyer's Agent in 2022
Mary Lokka
Century 21 Arizona Foothills
(619) 997-4416
6 in this area
100 Total Sales
-

Seller's Agent in 2020
Shannon Behrmann
Keller Williams Legacy One
(520) 431-0477
189 Total Sales
-

Seller Co-Listing Agent in 2020
Colleen Bechtel
Keller Williams Legacy One
(520) 836-9301
2 in this area
882 Total Sales
-
M
Seller's Agent in 2018
Michael Cunningham
West USA Realty
(602) 989-1904
142 Total Sales
-

Buyer's Agent in 2018
Michele Whitman
HomeSmart Lifestyles
(480) 272-2728
2 in this area
45 Total Sales
Map
Source: Arizona Regional Multiple Listing Service (ARMLS)
MLS Number: 5397793
APN: 211-10-285
- 2661 N Smithsonian Ct
- 7616 W Georgetown Way
- 7654 W Congressional Way Unit 21
- 7280 W Pleasant Oak Way
- 7324 W Candlewood Way
- 7336 W Millerton Way Unit 23
- 2389 N Pecos Dr
- 7951 W Rushmore Way Unit 39
- 7961 W Desert Blossom Way
- 8071 W Georgetown Way
- 7998 W Pleasant Oak Way
- 8096 W Rushmore Way
- 7027 W Springfield Way
- 2282 N Palo Verde Dr
- 3432 Camden Dr
- 2658 N Coronado Dr
- 6383 W Georgetown Way
- 3202 N Lafayette Dr
- 6706 W Sonoma Way
- 2348 N Crestwood Dr
