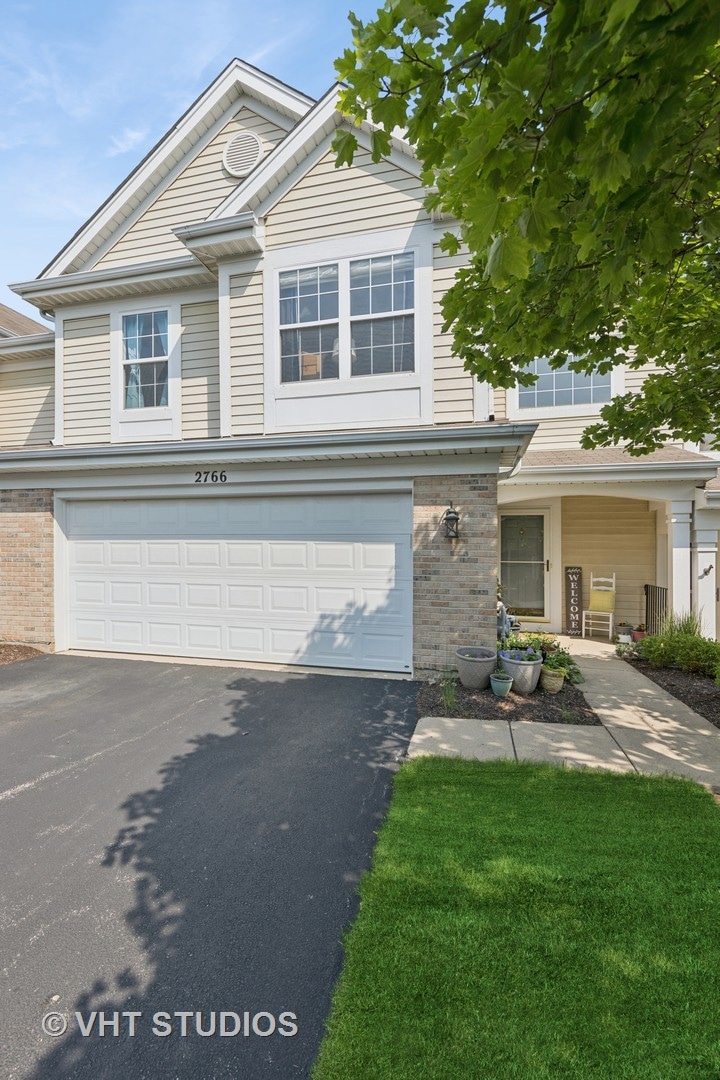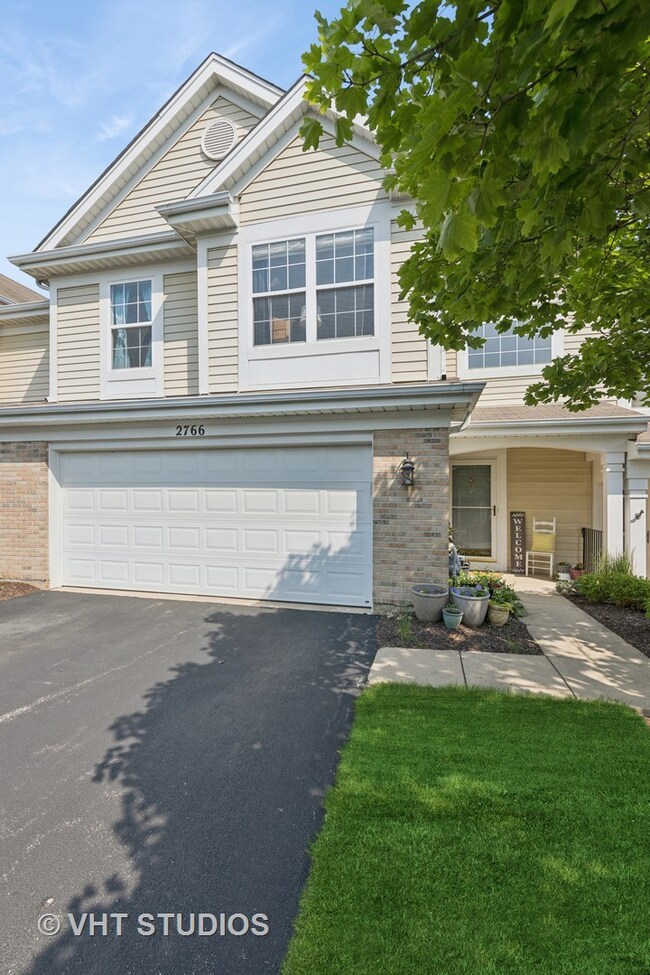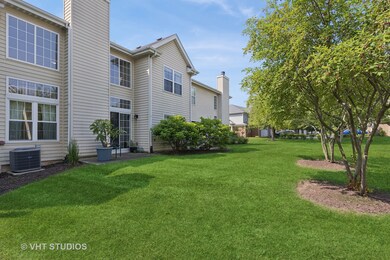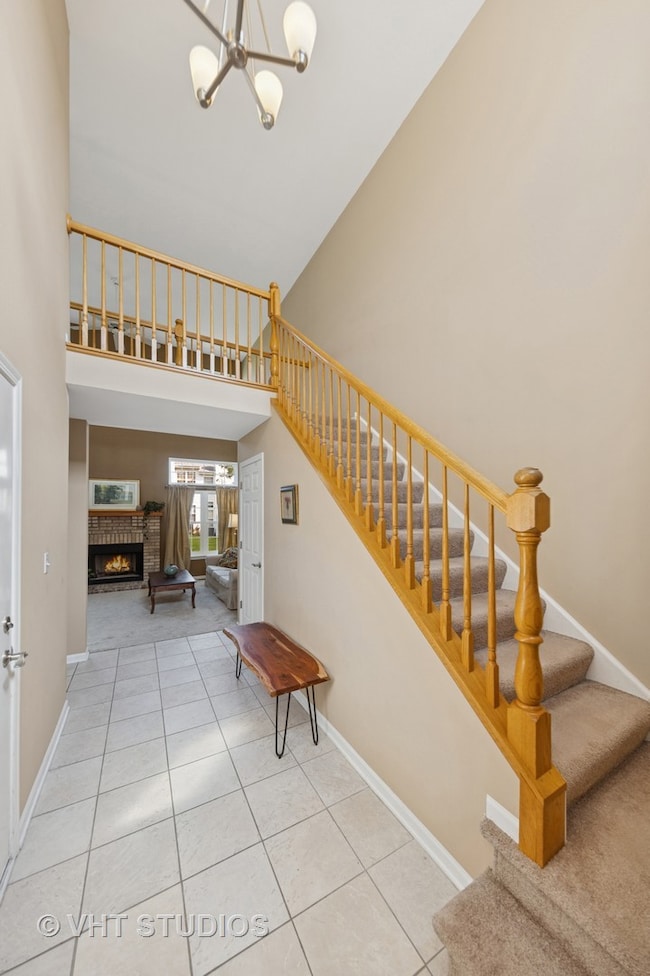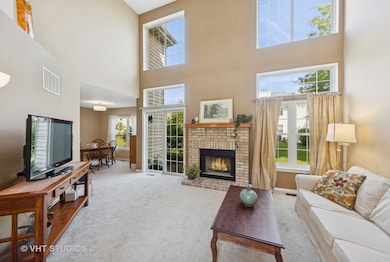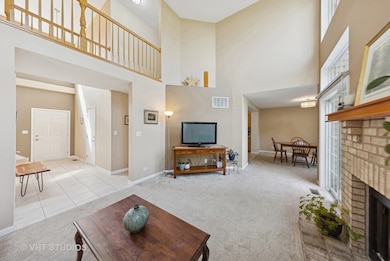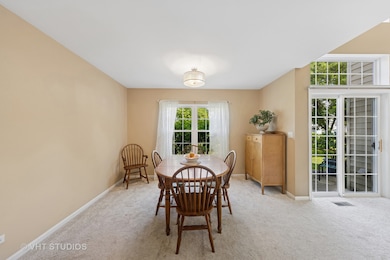
2766 Borkshire Ln Unit 5282 Aurora, IL 60502
Big Woods Marmion NeighborhoodEstimated payment $2,525/month
Highlights
- Formal Dining Room
- Porch
- Walk-In Closet
- Gwendolyn Brooks Elementary School Rated A
- Soaking Tub
- 5-minute walk to Ginger Woods Park
About This Home
Stylish townhome in the Parkside at Countryside neighborhood of Aurora. This home boasts three bedrooms, 2.5 baths and a two-car garage. The kitchen has been upgraded with stylish quartz countertops and a durable granite composite sink as well as a newer fridge (2023), microwave (2019) and stove (2020). Also newer are the hot water tank (2023) and HVAC (2018). The two-story living room is open to the second-floor hallway and has many windows for a bright and airy feel. It also features a fireplace with gas starter and sliding glass door to the patio. The first floor is rounded out with a powder room and closet pantry. Upstairs, the master suite has a walk-in closet and private full bath with a deep soaker tub. The laundry is conveniently located on the second floor (washer and drier 2018), as are two more bedrooms and the other full bath. Located in desirable Indian Prairie district 204 - Brooks Elementary, Granger Middle and Metea Valley High schools - this home is close to ample shopping and entertainment. Access to Interstate 88 is also nearby. Beautifully decorated and well maintained, this home is truly move-in ready.
Townhouse Details
Home Type
- Townhome
Est. Annual Taxes
- $5,474
Year Built
- Built in 2002
HOA Fees
Parking
- 2 Car Garage
- Driveway
- Parking Included in Price
Home Design
- Brick Exterior Construction
- Asphalt Roof
- Concrete Perimeter Foundation
Interior Spaces
- 1,671 Sq Ft Home
- 2-Story Property
- Ceiling Fan
- Wood Burning Fireplace
- Fireplace With Gas Starter
- Family Room
- Living Room with Fireplace
- Formal Dining Room
Kitchen
- Range<<rangeHoodToken>>
- <<microwave>>
- Dishwasher
- Disposal
Flooring
- Carpet
- Ceramic Tile
Bedrooms and Bathrooms
- 3 Bedrooms
- 3 Potential Bedrooms
- Walk-In Closet
- Dual Sinks
- Soaking Tub
Laundry
- Laundry Room
- Dryer
- Washer
Home Security
Outdoor Features
- Patio
- Porch
Schools
- Brooks Elementary School
- Granger Middle School
- Metea Valley High School
Utilities
- Forced Air Heating and Cooling System
- Heating System Uses Natural Gas
Listing and Financial Details
- Homeowner Tax Exemptions
Community Details
Overview
- Association fees include insurance, exterior maintenance, lawn care, snow removal
- 6 Units
- Manager Association, Phone Number (815) 886-7482
- Parkside At Countryside Subdivision
- Property managed by Foster Premier
Amenities
- Common Area
Pet Policy
- Dogs and Cats Allowed
Security
- Resident Manager or Management On Site
- Carbon Monoxide Detectors
Map
Home Values in the Area
Average Home Value in this Area
Tax History
| Year | Tax Paid | Tax Assessment Tax Assessment Total Assessment is a certain percentage of the fair market value that is determined by local assessors to be the total taxable value of land and additions on the property. | Land | Improvement |
|---|---|---|---|---|
| 2023 | $5,474 | $75,360 | $18,170 | $57,190 |
| 2022 | $5,566 | $72,370 | $17,450 | $54,920 |
| 2021 | $5,412 | $69,790 | $16,830 | $52,960 |
| 2020 | $5,478 | $69,790 | $16,830 | $52,960 |
| 2019 | $5,275 | $66,380 | $16,010 | $50,370 |
| 2018 | $4,714 | $59,370 | $14,320 | $45,050 |
| 2017 | $4,627 | $57,350 | $13,830 | $43,520 |
| 2016 | $4,534 | $55,040 | $13,270 | $41,770 |
| 2015 | $4,475 | $52,260 | $12,600 | $39,660 |
| 2014 | $4,709 | $53,260 | $12,840 | $40,420 |
| 2013 | $4,662 | $53,630 | $12,930 | $40,700 |
Property History
| Date | Event | Price | Change | Sq Ft Price |
|---|---|---|---|---|
| 06/16/2025 06/16/25 | Pending | -- | -- | -- |
| 06/12/2025 06/12/25 | For Sale | $328,000 | +75.4% | $196 / Sq Ft |
| 03/18/2016 03/18/16 | Sold | $187,000 | -4.1% | $112 / Sq Ft |
| 02/02/2016 02/02/16 | Pending | -- | -- | -- |
| 01/13/2016 01/13/16 | For Sale | $195,000 | -- | $117 / Sq Ft |
Purchase History
| Date | Type | Sale Price | Title Company |
|---|---|---|---|
| Warranty Deed | $187,000 | First American Title | |
| Warranty Deed | $174,500 | First American Title |
Mortgage History
| Date | Status | Loan Amount | Loan Type |
|---|---|---|---|
| Previous Owner | $140,000 | Balloon | |
| Previous Owner | $139,200 | No Value Available |
Similar Homes in the area
Source: Midwest Real Estate Data (MRED)
MLS Number: 12387345
APN: 07-06-116-064
- 2317 Scott Ln Unit 5333
- 2312 Scott Ln Unit 5011
- 2800 Packford Ln Unit 5102
- 2156 Red Maple Ln Unit 2
- 2374 Handley Ln Unit 1
- 2431 Blue Spruce Ct
- 2695 Stoneybrook Ln
- 2674 Stanton Ct S Unit 4
- 2739 Wilshire Ct
- 2677 Stanton Ct S Unit 4
- 2675 Stanton Ct S
- 2663 Prairieview Ln S Unit 3
- 1748 Pinnacle Dr
- 2975 Partridge Ct
- 3151 Sawgrass Dr
- 2957 Savannah Dr
- 2909 Savannah Dr Unit 1
- 1691 Bilter Rd
- 2937 Arbor Ln
- 1672 Bentz Way
