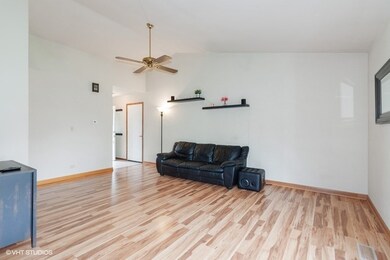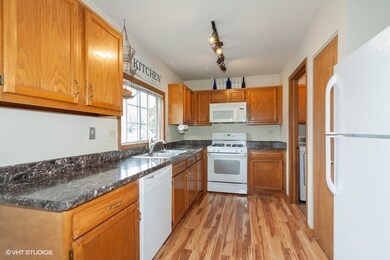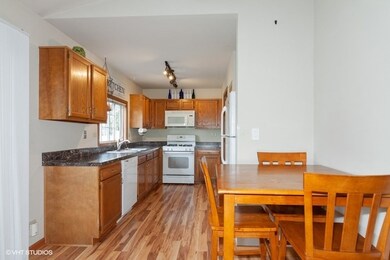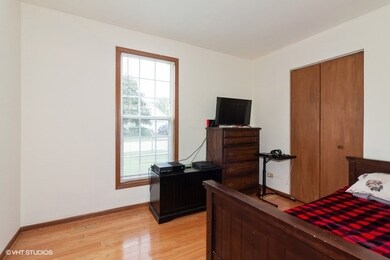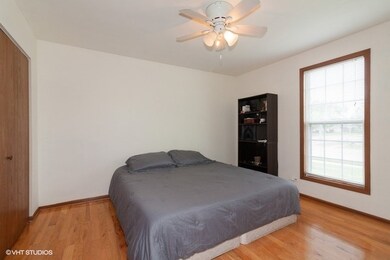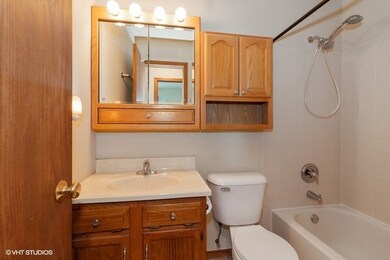
2766 Leyland Ln Unit 6 Aurora, IL 60504
South East Village NeighborhoodHighlights
- Deck
- Property is near a park
- Corner Lot
- Gombert Elementary School Rated A
- Ranch Style House
- 3-minute walk to Ridge Park
About This Home
As of October 2019HUGE PRICE REDUCTION!!! WHAT A GREAT BUY! BEAUTIFUL RANCH HOME IN DESIRABLE 204 SCHOOL DISTRICT! OPEN FLOOR PLAN WITH VAULTED CEILINGS. NEWER WOOD FLOORING THROUGHOUT. 2 BEDROOMS AND 1 BATH. FRESH PAINT. LARGE FENCED CORNER LOT WITH DECK AND STORAGE SHED. 2 CAR ATTACHED GARAGE. COMPLETELY MOVE IN READY. EXCELLENT LOCATION BACKING TO GRADE SCHOOL AND MINUTES FROM SHOPPING AND TRANSPORTATION. HOME WARRANTY INCLUDED!
Last Agent to Sell the Property
Kelly Dunlop
Berkshire Hathaway HomeServices Starck Real Estate License #475168255 Listed on: 06/20/2019
Home Details
Home Type
- Single Family
Est. Annual Taxes
- $4,684
Year Built
- 1987
Parking
- Attached Garage
- Garage Transmitter
- Garage Door Opener
- Parking Included in Price
- Garage Is Owned
Home Design
- Ranch Style House
- Slab Foundation
- Vinyl Siding
Kitchen
- Breakfast Bar
- Walk-In Pantry
- Oven or Range
- Microwave
- Dishwasher
Laundry
- Dryer
- Washer
Utilities
- Forced Air Heating and Cooling System
- Heating System Uses Gas
Additional Features
- Deck
- Corner Lot
- Property is near a park
Listing and Financial Details
- $5,000 Seller Concession
Ownership History
Purchase Details
Home Financials for this Owner
Home Financials are based on the most recent Mortgage that was taken out on this home.Purchase Details
Home Financials for this Owner
Home Financials are based on the most recent Mortgage that was taken out on this home.Purchase Details
Home Financials for this Owner
Home Financials are based on the most recent Mortgage that was taken out on this home.Purchase Details
Similar Homes in the area
Home Values in the Area
Average Home Value in this Area
Purchase History
| Date | Type | Sale Price | Title Company |
|---|---|---|---|
| Warranty Deed | $170,000 | Chicago Title | |
| Warranty Deed | $134,000 | Citywide Title Corporation | |
| Warranty Deed | $71,666 | Attorneys Title Guaranty Fun | |
| Warranty Deed | $100,000 | Attorneys Title Guaranty Fun |
Mortgage History
| Date | Status | Loan Amount | Loan Type |
|---|---|---|---|
| Open | $160,000 | New Conventional | |
| Previous Owner | $129,527 | FHA | |
| Previous Owner | $10,448 | FHA |
Property History
| Date | Event | Price | Change | Sq Ft Price |
|---|---|---|---|---|
| 10/11/2019 10/11/19 | Sold | $170,000 | -2.3% | $205 / Sq Ft |
| 09/14/2019 09/14/19 | Pending | -- | -- | -- |
| 09/08/2019 09/08/19 | For Sale | $174,000 | 0.0% | $210 / Sq Ft |
| 09/05/2019 09/05/19 | Pending | -- | -- | -- |
| 08/27/2019 08/27/19 | Price Changed | $174,000 | -2.8% | $210 / Sq Ft |
| 08/06/2019 08/06/19 | Price Changed | $179,000 | -2.7% | $216 / Sq Ft |
| 07/30/2019 07/30/19 | For Sale | $184,000 | 0.0% | $222 / Sq Ft |
| 07/30/2019 07/30/19 | Price Changed | $184,000 | -0.5% | $222 / Sq Ft |
| 07/21/2019 07/21/19 | Pending | -- | -- | -- |
| 07/10/2019 07/10/19 | Price Changed | $185,000 | -2.1% | $223 / Sq Ft |
| 06/20/2019 06/20/19 | For Sale | $189,000 | +41.0% | $228 / Sq Ft |
| 09/30/2014 09/30/14 | Sold | $134,000 | +1.5% | $162 / Sq Ft |
| 08/04/2014 08/04/14 | Pending | -- | -- | -- |
| 07/29/2014 07/29/14 | For Sale | $132,000 | 0.0% | $159 / Sq Ft |
| 07/27/2014 07/27/14 | Pending | -- | -- | -- |
| 07/20/2014 07/20/14 | For Sale | $132,000 | -- | $159 / Sq Ft |
Tax History Compared to Growth
Tax History
| Year | Tax Paid | Tax Assessment Tax Assessment Total Assessment is a certain percentage of the fair market value that is determined by local assessors to be the total taxable value of land and additions on the property. | Land | Improvement |
|---|---|---|---|---|
| 2023 | $4,684 | $65,630 | $25,630 | $40,000 |
| 2022 | $4,524 | $59,950 | $23,260 | $36,690 |
| 2021 | $4,395 | $57,810 | $22,430 | $35,380 |
| 2020 | $4,449 | $57,810 | $22,430 | $35,380 |
| 2019 | $4,279 | $54,980 | $21,330 | $33,650 |
| 2018 | $3,734 | $48,280 | $18,210 | $30,070 |
| 2017 | $3,662 | $46,640 | $17,590 | $29,050 |
| 2016 | $3,584 | $44,760 | $16,880 | $27,880 |
| 2015 | $3,531 | $42,500 | $16,030 | $26,470 |
| 2014 | $3,493 | $41,060 | $15,380 | $25,680 |
| 2013 | $3,460 | $41,350 | $15,490 | $25,860 |
Agents Affiliated with this Home
-
K
Seller's Agent in 2019
Kelly Dunlop
Berkshire Hathaway HomeServices Starck Real Estate
-
Charles Dunlop

Seller Co-Listing Agent in 2019
Charles Dunlop
Berkshire Hathaway HomeServices Starck Real Estate
(630) 240-6021
70 Total Sales
-
Alice Chin

Buyer's Agent in 2019
Alice Chin
Compass
(630) 425-2868
3 in this area
444 Total Sales
-
Heather Schmidt

Seller's Agent in 2014
Heather Schmidt
Keller Williams Infinity
(630) 608-7400
1 in this area
79 Total Sales
-
R
Buyer's Agent in 2014
Ronald Sears
Century 21 S.G.R., Inc.
Map
Source: Midwest Real Estate Data (MRED)
MLS Number: MRD10424607
APN: 07-31-410-016
- 2645 Lindrick Ln
- 2630 Lindrick Ln
- 2690 Moss Ln
- 1356 Valayna Dr
- 1420 Bar Harbour Rd
- 2552 Autumn Grove Ct
- 2525 Ridge Rd Unit 6
- 2520 Dorothy Dr
- 2675 Dorothy Dr
- 3025 Diane Dr
- 1323 Middlebury Dr
- 3125 Winchester Ct E
- 3130 Winchester Ct E Unit 17B
- 2853 Coastal Dr
- 2280 Bannister Ln
- 2245 Lakeside Dr
- 1040 Dover Ln Unit 17B
- 835 Wheatland Ln
- 1660 Normantown Rd Unit 438
- 1631 Tara Belle Pkwy

