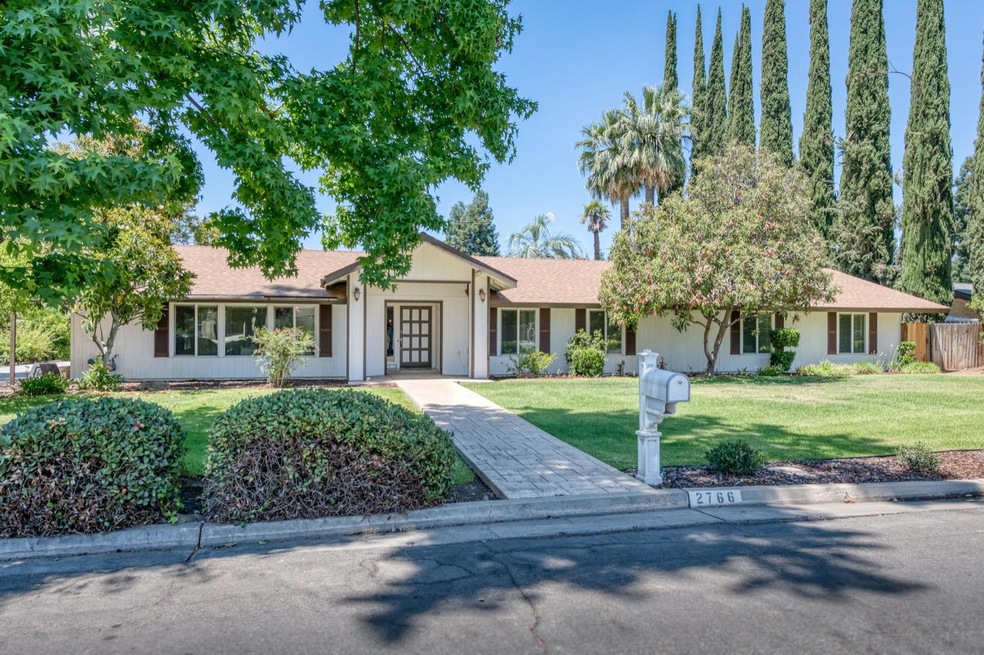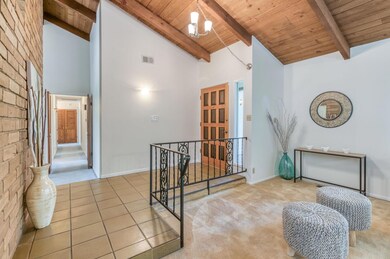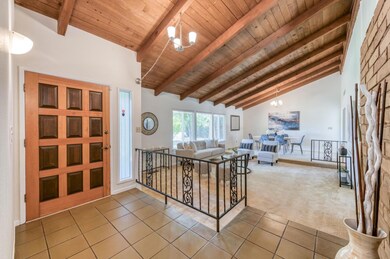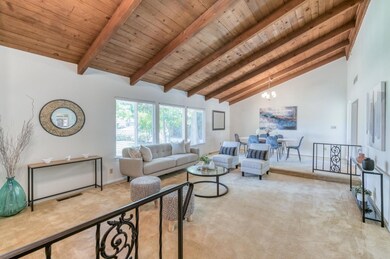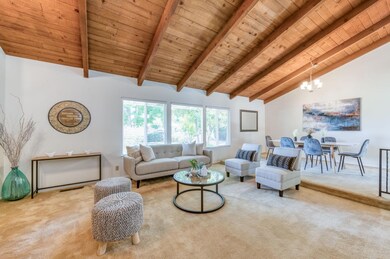
2766 W Beechwood Ave Fresno, CA 93711
Van Ness Extension NeighborhoodEstimated Value: $764,579 - $807,000
Highlights
- In Ground Pool
- Ranch Style House
- Formal Dining Room
- Fruit Trees
- Mature Landscaping
- Fenced Yard
About This Home
As of July 2023This California ranch home serves the need for multi-generation living or home business with private separate entrance, and is in the Van Ness Extension neighborhood of Country Villa Estates. It sits on a large 16,250 sq ft lot with mature landscaping, citrus & plum trees, pool & extra long driveway with 3-car garage + a carport. The formal living/dining has plenty of windows & beautiful wood panel & beamed ceiling. Entertain with a double sided wet bar that opens to kitchen & formal areas. There is a bonus sitting area with gas insert & the adjacent family room area has a skylight & backyard views of the pool, plus easy outdoor access through the large slider. A spacious patio offers tons of room for outdoor fun. This home has large closets and cabinets, a pantry, a utility/laundry room, and an attached storage room offering plenty of storage. The primary bedroom and en-suite bath has a walk-in closet and easy access to the backyard. New roof in 2020, most windows are dual pane, West HVAC is 2 years old & new pool pump in 2021. All bedrooms have generous closet space. The 4th bedroom is a pass through to the in-law suite, which would be it's own1 bedroom apartment with living area plus full bath. Can also be converted into a 5 bedroom home by making the in-law suite a studio apartment. Easy stroll to Mad Duck Craft Brewing and Ampersand Ice Cream. Kitchen and bathrooms are original and ready for you to pick your own style rather than paying for someone else's style!
Last Agent to Sell the Property
SME Real Estate License #01921451 Listed on: 06/19/2023
Home Details
Home Type
- Single Family
Est. Annual Taxes
- $3,756
Year Built
- Built in 1971
Lot Details
- 0.37 Acre Lot
- Fenced Yard
- Mature Landscaping
- Front and Back Yard Sprinklers
- Fruit Trees
Home Design
- Ranch Style House
- Concrete Foundation
- Composition Roof
- Wood Siding
- Stucco
Interior Spaces
- 3,047 Sq Ft Home
- Self Contained Fireplace Unit Or Insert
- Double Pane Windows
- Formal Dining Room
- Laundry in unit
Kitchen
- Eat-In Kitchen
- Breakfast Bar
- Microwave
- Dishwasher
- Disposal
Flooring
- Carpet
- Laminate
- Vinyl
Bedrooms and Bathrooms
- 4 Bedrooms
- 3 Bathrooms
- Separate Shower
Parking
- Carport
- Automatic Garage Door Opener
- On-Street Parking
Pool
- In Ground Pool
- Fence Around Pool
- Gunite Pool
Additional Features
- Concrete Porch or Patio
- Central Heating and Cooling System
Ownership History
Purchase Details
Home Financials for this Owner
Home Financials are based on the most recent Mortgage that was taken out on this home.Purchase Details
Home Financials for this Owner
Home Financials are based on the most recent Mortgage that was taken out on this home.Similar Homes in Fresno, CA
Home Values in the Area
Average Home Value in this Area
Purchase History
| Date | Buyer | Sale Price | Title Company |
|---|---|---|---|
| Derderian Emily | -- | Fidelity National Title Compan | |
| Derderian Emily | $682,000 | Fidelity National Title Compan | |
| Ryan John M | $204,000 | Commonwealth Land Title Ins |
Mortgage History
| Date | Status | Borrower | Loan Amount |
|---|---|---|---|
| Open | Derderian Emily | $613,800 | |
| Previous Owner | Ryan John M | $10,000 | |
| Previous Owner | Ryan John M | $220,000 | |
| Previous Owner | Ryan John M | $168,000 | |
| Previous Owner | Ryan John M | $38,000 | |
| Previous Owner | Ryan John M | $193,600 |
Property History
| Date | Event | Price | Change | Sq Ft Price |
|---|---|---|---|---|
| 07/25/2023 07/25/23 | Sold | $682,000 | +4.9% | $224 / Sq Ft |
| 06/29/2023 06/29/23 | Pending | -- | -- | -- |
| 06/19/2023 06/19/23 | For Sale | $650,000 | -- | $213 / Sq Ft |
Tax History Compared to Growth
Tax History
| Year | Tax Paid | Tax Assessment Tax Assessment Total Assessment is a certain percentage of the fair market value that is determined by local assessors to be the total taxable value of land and additions on the property. | Land | Improvement |
|---|---|---|---|---|
| 2023 | $3,756 | $305,864 | $113,000 | $192,864 |
| 2022 | $3,704 | $299,868 | $110,785 | $189,083 |
| 2021 | $3,601 | $293,989 | $108,613 | $185,376 |
| 2020 | $3,585 | $290,976 | $107,500 | $183,476 |
| 2019 | $3,445 | $285,272 | $105,393 | $179,879 |
| 2018 | $3,369 | $279,679 | $103,327 | $176,352 |
| 2017 | $3,311 | $274,196 | $101,301 | $172,895 |
| 2016 | $3,200 | $268,820 | $99,315 | $169,505 |
| 2015 | $3,150 | $264,783 | $97,824 | $166,959 |
| 2014 | $3,087 | $259,597 | $95,908 | $163,689 |
Agents Affiliated with this Home
-
Merili Loucks

Seller's Agent in 2023
Merili Loucks
SME Real Estate
(559) 696-5199
2 in this area
36 Total Sales
-
Emily Derderian

Buyer's Agent in 2023
Emily Derderian
SME Real Estate
(559) 307-4907
3 in this area
51 Total Sales
Map
Source: Fresno MLS
MLS Number: 596239
APN: 500-212-07
- 2722 W Fir Ave
- 2827 W Compton Ct
- 2964 W Canterbury Ct
- 2895 W Kensington Ln
- 2806 W Kensington Ln
- 6624 N Wembley Dr
- 2571 W Magill Ave
- 6779 N Woodson Ave
- 3215 W La Costa Ave
- 3242 W Anthem Dr
- 3231 W Chennault Ave
- 6641 N Van Ness Blvd
- 2589 W Lake van Ness Cir
- 6608 N Haslam Ave
- 6784 N Valentine Ave
- 7310 N Van Ness Blvd
- 2727 W Bluff Ave Unit 136
- 7266 N Sequoia Ave
- 3210 W Pasa Tiempo Ave
- 2542 W Ellery Ave
- 2766 W Beechwood Ave
- 2746 W Beechwood Ave
- 2763 W Fir Ave
- 2780 W Beechwood Ave
- 2787 W Fir Ave
- 2767 W Beechwood Ave
- 2747 W Beechwood Ave
- 2759 W Fir Ave
- 2791 W Beechwood Ave
- 2810 W Beechwood Ave
- 2726 W Beechwood Ave
- 2809 W Fir Ave
- 2727 W Beechwood Ave
- 2788 W Fir Ave
- 2760 W Fir Ave
- 2751 W Fir Ave
- 2811 W Beechwood Ave
- 2705 W Beechwood Ave
- 2706 W Beechwood Ave
- 7102 N Monte Ave
