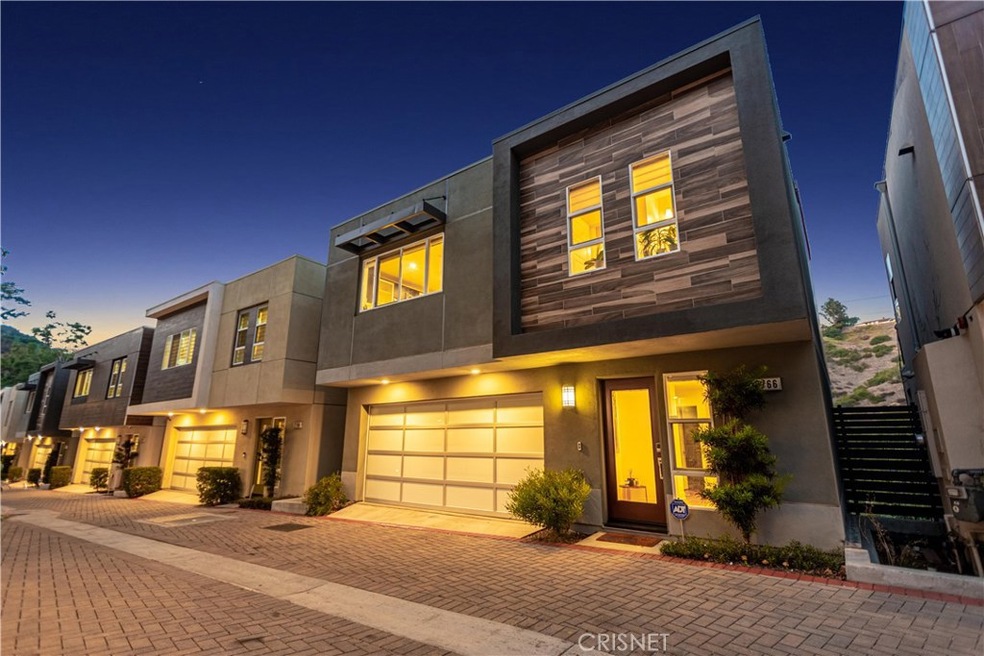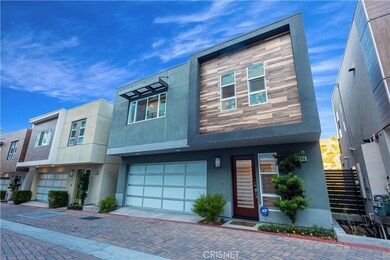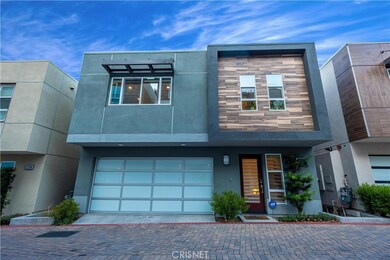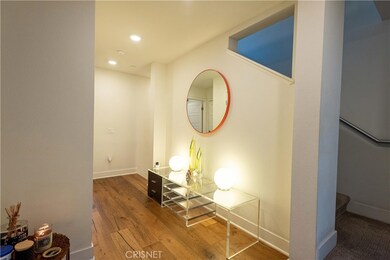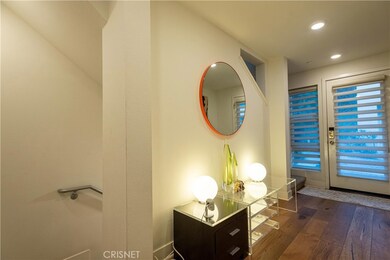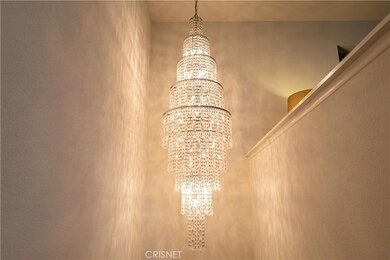
2766 Wright Ln Los Angeles, CA 90068
Hollywood Hills NeighborhoodHighlights
- Gated Community
- View of Hills
- Contemporary Architecture
- Open Floorplan
- Deck
- Wood Flooring
About This Home
As of April 2022Luxury Living in Hollywood Hills ! Gated Community !! The stage has been set for this stylish and contemporary property that is located in one of the most sought after areas of Los Angeles CA. Boasting 3 bedrooms & 3.5 bathrooms, and spanning roughly 2100 sq.ft, this newly constructed Lennar home offers a blend of voguish sophistication and chic coziness that can only be found on Wright Ln. Its contemporary contours are enhanced by a warm, open floor-plan that has been updated to perfection. With high ceilings, recessed lighting, and a huge open living room/family room, this rare property is truly a toast to modern living. Its gourmet kitchen includes Wengi flat panel Therma foil cabinetry, caesarstone counter tops, stainless steel farmhouse sink, huge kitchen island, and stainless steel appliances. With green features for energy efficiency, this magnificent property also features home automation by Nexia. Some of its additional features include: warm engineered wood flooring, designer style carpet in bedrooms, silhouette shades, fashionable light fixtures throughout, spacious master suite w/luxurious master bathroom, large walk-in closet, and spacious guest bedrooms. The two-car attached garage features a glass roll up garage door that is pre-wired for an electric car. Walking distance to the Hollywood bowl, and only minutes away from Universal Studios and downtown Hollywood, this incredible home is what LA living is all about !!!
Last Buyer's Agent
Berkshire Hathaway HomeServices California Realty License #01473329

Home Details
Home Type
- Single Family
Est. Annual Taxes
- $16,515
Year Built
- Built in 2015 | Remodeled
Lot Details
- 3,213 Sq Ft Lot
- Density is up to 1 Unit/Acre
- Property is zoned LARD3
HOA Fees
- $138 Monthly HOA Fees
Parking
- 2 Car Direct Access Garage
- Parking Available
- Side by Side Parking
- Two Garage Doors
Home Design
- Contemporary Architecture
- Modern Architecture
- Turnkey
- Slab Foundation
Interior Spaces
- 2,194 Sq Ft Home
- Open Floorplan
- Built-In Features
- High Ceiling
- Recessed Lighting
- Custom Window Coverings
- Entryway
- Family Room Off Kitchen
- Dining Room
- Home Office
- Views of Hills
- Laundry Room
Kitchen
- Open to Family Room
- Eat-In Kitchen
- Breakfast Bar
- Gas Oven
- Gas Cooktop
- Dishwasher
- Kitchen Island
- Quartz Countertops
- Pots and Pans Drawers
Flooring
- Wood
- Carpet
- Tile
Bedrooms and Bathrooms
- 3 Bedrooms | 1 Main Level Bedroom
- Walk-In Closet
- Upgraded Bathroom
- Quartz Bathroom Countertops
- Stone Bathroom Countertops
- Dual Vanity Sinks in Primary Bathroom
- Bathtub with Shower
- Walk-in Shower
Home Security
- Carbon Monoxide Detectors
- Fire and Smoke Detector
Outdoor Features
- Living Room Balcony
- Deck
- Patio
- Exterior Lighting
- Rear Porch
Utilities
- Central Heating and Cooling System
- Tankless Water Heater
- Sewer Paid
Listing and Financial Details
- Tax Lot 8
- Tax Tract Number 61146
- Assessor Parcel Number 5549032008
Community Details
Overview
- Master Insurance
- Action Property Association, Phone Number (949) 450-0202
- Maintained Community
Security
- Gated Community
Ownership History
Purchase Details
Home Financials for this Owner
Home Financials are based on the most recent Mortgage that was taken out on this home.Purchase Details
Home Financials for this Owner
Home Financials are based on the most recent Mortgage that was taken out on this home.Purchase Details
Home Financials for this Owner
Home Financials are based on the most recent Mortgage that was taken out on this home.Similar Homes in the area
Home Values in the Area
Average Home Value in this Area
Purchase History
| Date | Type | Sale Price | Title Company |
|---|---|---|---|
| Grant Deed | $1,295,000 | Lawyers Title | |
| Grant Deed | $1,079,000 | Progressive Title Company | |
| Grant Deed | $1,030,000 | North American Title Company |
Mortgage History
| Date | Status | Loan Amount | Loan Type |
|---|---|---|---|
| Open | $1,036,000 | New Conventional | |
| Closed | $175,000 | New Conventional | |
| Previous Owner | $1,036,000 | New Conventional | |
| Previous Owner | $720,000 | New Conventional |
Property History
| Date | Event | Price | Change | Sq Ft Price |
|---|---|---|---|---|
| 04/15/2022 04/15/22 | Sold | $1,295,000 | 0.0% | $590 / Sq Ft |
| 04/04/2022 04/04/22 | For Sale | $1,295,000 | 0.0% | $590 / Sq Ft |
| 02/23/2022 02/23/22 | Off Market | $1,295,000 | -- | -- |
| 02/21/2022 02/21/22 | Pending | -- | -- | -- |
| 02/19/2022 02/19/22 | For Sale | $1,295,000 | 0.0% | $590 / Sq Ft |
| 05/10/2021 05/10/21 | Rented | $6,000 | 0.0% | -- |
| 05/06/2021 05/06/21 | Under Contract | -- | -- | -- |
| 03/31/2021 03/31/21 | For Rent | $6,000 | 0.0% | -- |
| 12/14/2020 12/14/20 | Sold | $1,079,000 | 0.0% | $492 / Sq Ft |
| 11/15/2020 11/15/20 | Pending | -- | -- | -- |
| 11/04/2020 11/04/20 | For Sale | $1,079,000 | -- | $492 / Sq Ft |
Tax History Compared to Growth
Tax History
| Year | Tax Paid | Tax Assessment Tax Assessment Total Assessment is a certain percentage of the fair market value that is determined by local assessors to be the total taxable value of land and additions on the property. | Land | Improvement |
|---|---|---|---|---|
| 2024 | $16,515 | $1,347,318 | $535,806 | $811,512 |
| 2023 | $16,194 | $1,320,900 | $525,300 | $795,600 |
| 2022 | $13,169 | $1,100,580 | $437,580 | $663,000 |
| 2021 | $12,998 | $1,079,000 | $429,000 | $650,000 |
| 2020 | $13,694 | $1,114,903 | $486,336 | $628,567 |
| 2019 | $13,146 | $1,093,043 | $476,800 | $616,243 |
| 2018 | $13,088 | $1,071,611 | $467,451 | $604,160 |
| 2016 | $4,943 | $403,858 | $403,858 | $0 |
| 2015 | $4,758 | $397,792 | $397,792 | $0 |
| 2014 | $4,771 | $390,000 | $390,000 | $0 |
Agents Affiliated with this Home
-
James Theodoulou
J
Seller's Agent in 2022
James Theodoulou
Beverly and Company
(805) 552-6375
2 in this area
11 Total Sales
-
Aaron Scott

Buyer's Agent in 2022
Aaron Scott
Rodeo Realty
(310) 663-9431
1 in this area
22 Total Sales
-
Casey Gordon

Seller's Agent in 2020
Casey Gordon
Rodeo Realty
(805) 750-9804
4 in this area
123 Total Sales
Map
Source: California Regional Multiple Listing Service (CRMLS)
MLS Number: SR20232806
APN: 5549-032-008
- 6760 Gill Way
- 6704 Hillpark Dr Unit 202
- 6732 Hillpark Dr Unit 307
- 6752 Hillpark Dr Unit 301
- 6724 Hillpark Dr Unit 201
- 6716 Hillpark Dr Unit 406
- 6702 Hillpark Dr Unit 308
- 2700 Cahuenga Blvd E Unit 3104
- 2700 Cahuenga Blvd E Unit 1203
- 2700 Cahuenga Blvd E Unit 4107
- 2700 Cahuenga Blvd E Unit 3108
- 2700 Cahuenga Blvd E Unit 3209
- 7060 Mulholland Dr
- 6570 Lakeridge Rd
- 7080 Mulholland Dr
- 0 Vanland Trail
- 6933 Vanland Trail
- 6894 Pacific View Dr
- 2925 N Park Center Dr
- 2415 Castilian Dr
