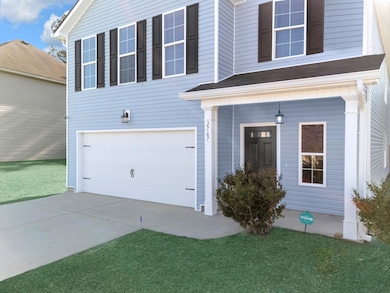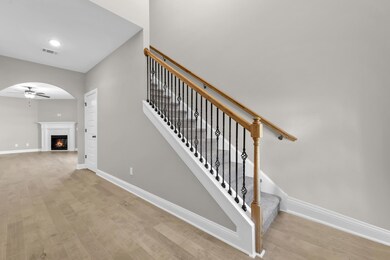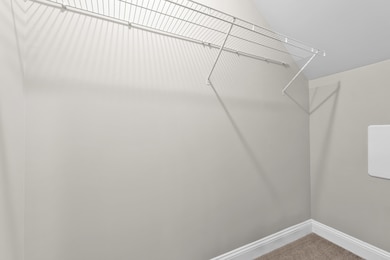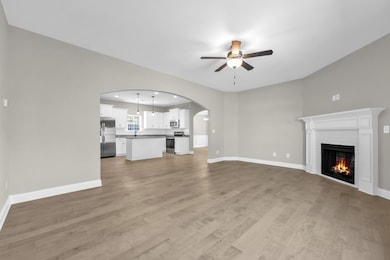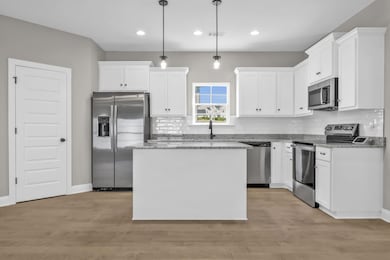2767 Huntcliffe Dr Augusta, GA 30909
Belair NeighborhoodEstimated payment $2,401/month
Highlights
- New Construction
- Private Pool
- Clubhouse
- Johnson Magnet Rated 10
- Colonial Architecture
- Wood Flooring
About This Home
***SELLER NOW OFFERING TEMPORARY BUYDOWNS!! Qualified applicants can purchase this home up to three points below qualifying par interest rate. Seller is willing to provide necessary credits to apply a temporary buydown if you use our preferred lender.***WELCOME HOME to the Willhaven Community and this BRAND NEW jewel! This spacious home has 5 bedrooms, 3 full bathrooms, rear covered porch, electric fireplace, and additional parking pad. Almost 3,000 sq. ft. of immaculate living waiting for YOU for hosting with a spacious great/living room and a LARGE kitchen with granite counterspace, cabinet storage, an eat-in kitchen, and a full dining room that could become a beautiful office. LOTS OF NATURAL LIGHT with oversized windows throughout the house! This beauty boasts a downstairs guest room with main bedroom and 3 additional 3 spacious bedrooms upstairs, 2-vehicle GARAGE with a single-door remote entry! Neighborhood has beautiful amenities including a pool, playground and clubhouse! Come and see why you should call this HOME!
Home Details
Home Type
- Single Family
Est. Annual Taxes
- $2,886
Year Built
- Built in 2025 | New Construction
Lot Details
- 10,454 Sq Ft Lot
- Fenced
- Landscaped
- Front and Back Yard Sprinklers
HOA Fees
- $27 Monthly HOA Fees
Parking
- 2 Car Attached Garage
- Parking Pad
- Garage Door Opener
Home Design
- Colonial Architecture
- Slab Foundation
- Composition Roof
- Vinyl Siding
Interior Spaces
- 2,893 Sq Ft Home
- 2-Story Property
- Wired For Data
- Ceiling Fan
- Insulated Windows
- Blinds
- Insulated Doors
- Entrance Foyer
- Family Room with Fireplace
- Living Room with Fireplace
- Dining Room
- Den with Fireplace
- Pull Down Stairs to Attic
Kitchen
- Eat-In Kitchen
- Electric Range
- Microwave
- Ice Maker
- Dishwasher
- Kitchen Island
- Disposal
Flooring
- Wood
- Carpet
- Ceramic Tile
Bedrooms and Bathrooms
- 5 Bedrooms
- Main Floor Bedroom
- Primary Bedroom Upstairs
- Walk-In Closet
- 3 Full Bathrooms
Laundry
- Laundry Room
- Washer and Electric Dryer Hookup
Home Security
- Security System Leased
- Fire and Smoke Detector
Outdoor Features
- Private Pool
- Rear Porch
- Stoop
Schools
- Belair K8 Elementary And Middle School
- Westside Comp. High School
Utilities
- Central Air
- Heat Pump System
- Vented Exhaust Fan
- Hot Water Heating System
- Cable TV Available
Listing and Financial Details
- Home warranty included in the sale of the property
- Assessor Parcel Number 0653099000
Community Details
Overview
- Built by Oakdale Custom Homes Inc.
- Willhaven Subdivision
Amenities
- Clubhouse
Recreation
- Community Pool
Map
Home Values in the Area
Average Home Value in this Area
Tax History
| Year | Tax Paid | Tax Assessment Tax Assessment Total Assessment is a certain percentage of the fair market value that is determined by local assessors to be the total taxable value of land and additions on the property. | Land | Improvement |
|---|---|---|---|---|
| 2025 | $2,249 | $66,197 | $15,600 | $50,597 |
| 2024 | $2,249 | $121,692 | $15,600 | $106,092 |
| 2023 | $2,713 | $114,836 | $15,600 | $99,236 |
| 2022 | $3,293 | $108,477 | $15,600 | $92,877 |
| 2021 | $2,703 | $80,087 | $15,600 | $64,487 |
| 2020 | $2,660 | $80,087 | $15,600 | $64,487 |
| 2019 | $2,510 | $70,362 | $11,200 | $59,162 |
| 2018 | $2,528 | $70,362 | $11,200 | $59,162 |
| 2017 | $2,509 | $70,362 | $11,200 | $59,162 |
| 2016 | $2,356 | $70,362 | $11,200 | $59,162 |
| 2015 | $2,373 | $70,362 | $11,200 | $59,162 |
| 2014 | $2,407 | $70,362 | $11,200 | $59,162 |
Property History
| Date | Event | Price | List to Sale | Price per Sq Ft |
|---|---|---|---|---|
| 09/26/2025 09/26/25 | Price Changed | $404,900 | -10.0% | $140 / Sq Ft |
| 09/17/2025 09/17/25 | Price Changed | $449,900 | +4.7% | $156 / Sq Ft |
| 06/16/2025 06/16/25 | Price Changed | $429,900 | -4.4% | $149 / Sq Ft |
| 04/11/2025 04/11/25 | Price Changed | $449,900 | +0.2% | $156 / Sq Ft |
| 04/11/2025 04/11/25 | For Sale | $449,000 | -- | $155 / Sq Ft |
Purchase History
| Date | Type | Sale Price | Title Company |
|---|---|---|---|
| Warranty Deed | -- | -- | |
| Deed | $174,300 | -- | |
| Warranty Deed | $174,340 | -- | |
| Deed | $33,000 | -- | |
| Warranty Deed | $33,000 | -- |
Mortgage History
| Date | Status | Loan Amount | Loan Type |
|---|---|---|---|
| Previous Owner | $171,181 | FHA | |
| Previous Owner | $126,000 | New Conventional |
About the Listing Agent
Source: REALTORS® of Greater Augusta
MLS Number: 540432
APN: 0653099000
- 2771 Huntcliffe Dr
- 1146 Sims Dr
- 3201 Waverly Ln
- 5202 Copse Dr
- 2789 Huntcliffe Dr
- 3195 Waverly Ln
- 1001 Hay Meadow Dr
- 997 Hay Meadow Dr
- 1096 Sims Dr
- 2505 Victory St
- 9065 Brevard Rd
- 108 Sims Ct
- 7026 Summerton Dr
- 2083 Willhaven Dr
- 8025 Crawley St
- 2128 Willhaven Dr
- 4020 Pullman Cir
- 5435 Copse Dr
- 5412 Copse Dr
- 578 Jensen Ln
- 2793 Huntcliffe Dr
- 5154 Copse Dr
- 993 Hay Meadow Dr
- 7001 Summerton Dr
- 430 Furlough Dr
- 380 Stablebridge Dr
- 2017 Willhaven Dr
- 1156 Rosland Cir
- 1293 Elbron Dr
- 550 Jensen Ln
- 822 Goodale Dr
- 879 Goodale Dr
- 1400 Pointe Grand Dr
- 2932 Tower Pines Dr
- 2000 Mchenry Square
- 5307 Bull St
- 3025 Mabus Dr
- 5148 Captain Dr
- 5144 Captain Dr
- 7012 Blackberry Dr

