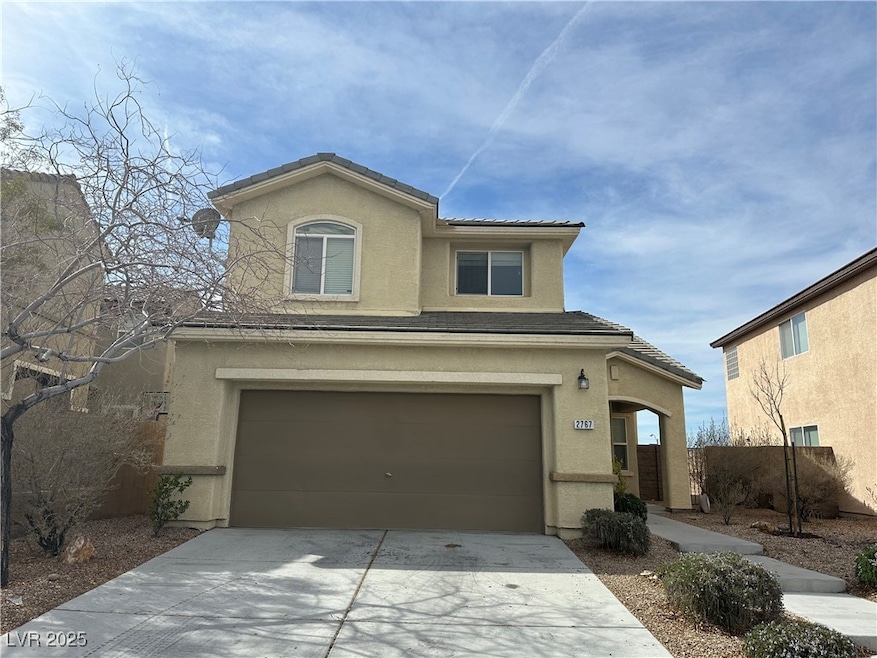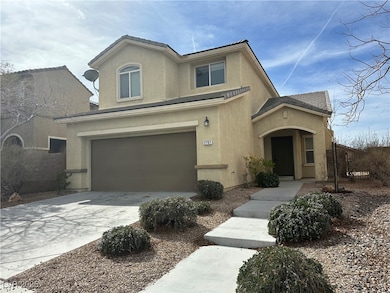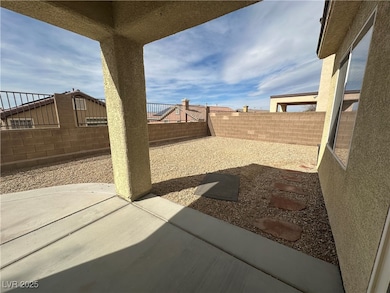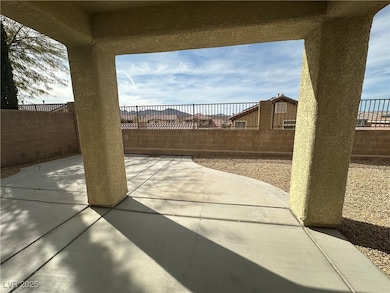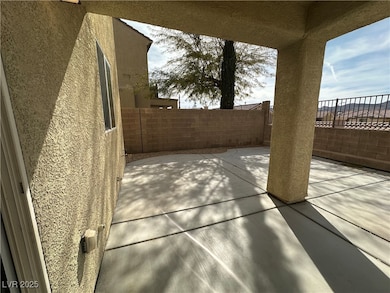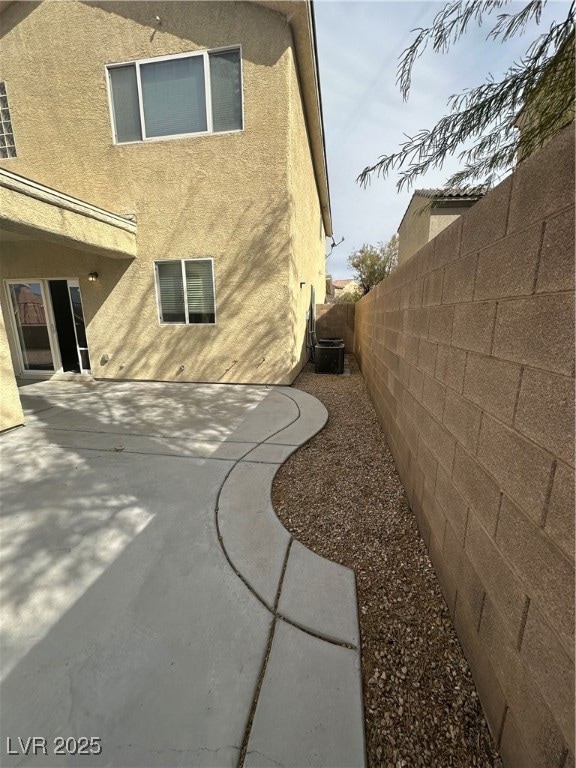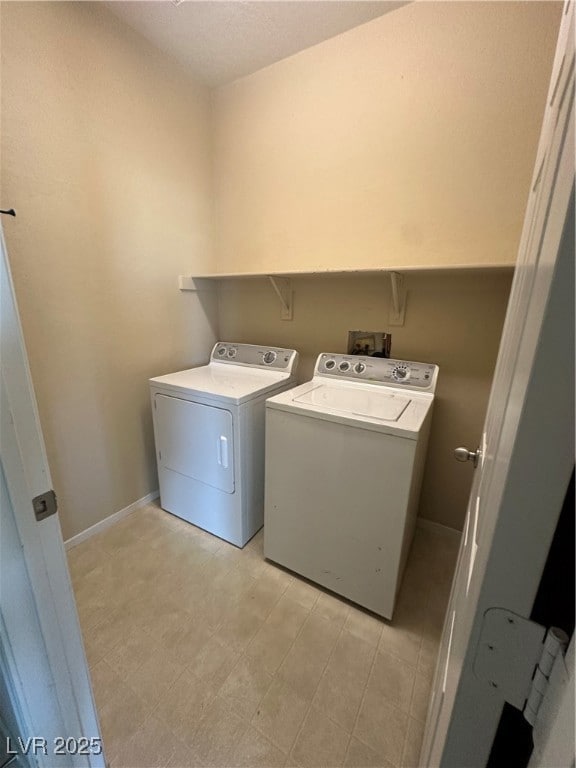2767 Invermark St Unit n/a Henderson, NV 89044
Anthem Highlands NeighborhoodHighlights
- Covered Patio or Porch
- 2 Car Attached Garage
- Security System Owned
- Shirley & Bill Wallin Elementary School Rated A-
- Community Playground
- Laundry Room
About This Home
Elevated lot with unbelievable View from the Master Bedroom; open floor plan downstairs, island in the kitchen and nook in the family room for entertainment. 1666 sq ft home, Large Primary bedroom upstairs, has a Mountain view and nice size walk in closet. New carpet & flooring installed March. Nice size enclosed rear yard with covered patio and Mountain View. Washer & Dryer located upstairs. 1 year lease agreement, $65 per adult application fee, (ALL ADULTS must qualify) minimum 620 Credit score, minimum 3 years verifiable good rental history or ownership history. NO SMOKERS/VAPORS, REQUIRED DEPOSITS** Security Deposit $2500, Last Month Pre-Paid Rent & Trash $1940, Utility Deposit $150, Pet Deposit $750, Tenant is responsible for Electricity, Gas, Water, Trash, Maintenance of the Front & Rear Yard and Pest Control.
Listing Agent
First Class Realty & Property Brokerage Phone: 702-816-2309 License #B.1001152 Listed on: 07/28/2025
Home Details
Home Type
- Single Family
Est. Annual Taxes
- $2,345
Year Built
- Built in 2006
Lot Details
- 4,356 Sq Ft Lot
- East Facing Home
- Back Yard Fenced
- Block Wall Fence
- Drip System Landscaping
Parking
- 2 Car Attached Garage
- Garage Door Opener
Home Design
- Frame Construction
- Tile Roof
- Stucco
Interior Spaces
- 1,666 Sq Ft Home
- 2-Story Property
- Security System Owned
Kitchen
- Gas Range
- Microwave
- Dishwasher
- Disposal
Flooring
- Carpet
- Luxury Vinyl Plank Tile
Bedrooms and Bathrooms
- 3 Bedrooms
Laundry
- Laundry Room
- Laundry on main level
- Washer and Dryer
Schools
- Wallin Elementary School
- Webb Middle School
- Liberty High School
Utilities
- Central Heating and Cooling System
- Heating System Uses Gas
- Cable TV Available
Additional Features
- Sprinkler System
- Covered Patio or Porch
Listing and Financial Details
- Security Deposit $2,500
- Property Available on 8/1/25
- Tenant pays for cable TV, electricity, gas, grounds care, security, sewer, trash collection, water
- The owner pays for association fees
Community Details
Overview
- Property has a Home Owners Association
- Seven Hills Association, Phone Number (702) 555-1212
- Anthem Highlands Unit 9 Subdivision
- The community has rules related to covenants, conditions, and restrictions
Recreation
- Community Playground
Pet Policy
- Call for details about the types of pets allowed
Map
Source: Las Vegas REALTORS®
MLS Number: 2705101
APN: 191-24-810-009
- 2749 Invermark St
- 2753 Kildrummie St
- 2675 Lochleven Way
- 2643 Dirleton Place
- 2607 Dirleton Place
- 2530 Libberton St
- 2561 Lockerbie St
- 2880 Josephine Dr
- 2766 Mintlaw Ave
- 2826 Culloden Ave
- 2623 Red Planet St
- 2856 Trossachs St
- 2529 Luberon Dr
- 2850 Culloden Ave
- 2773 Drumlanrig St
- 2752 Kilwinning Dr
- 2785 Rosenhearty Dr
- 2764 Kilwinning Dr
- 2713 Rue Toulouse Ave
- 2486 Divine Sky Dr
- 2733 Invermark St Unit n/a
- 2748 Drummossie Dr
- 2738 Kingclaven Dr
- 2724 Mintlaw Ave
- 2561 Lockerbie St
- 2529 Flodden St
- 2827 Dalsetter Dr Unit 5
- 2830 Dalsetter Dr
- 2882 Culloden Ave
- 2608 Centaurus St
- 2441 Erastus Dr
- 2425 Rue Royale St
- 2621 Le Pontet Terrace
- 2625 Le Pontet Terrace
- 2828 Aragon Terrace Way
- 2768 Liberation Dr
- 2910 Ventana Ridge Ave
- 2887 Rothesay Ave
- 2805 Molinard Ct
- 2902 Ardoch Ave
