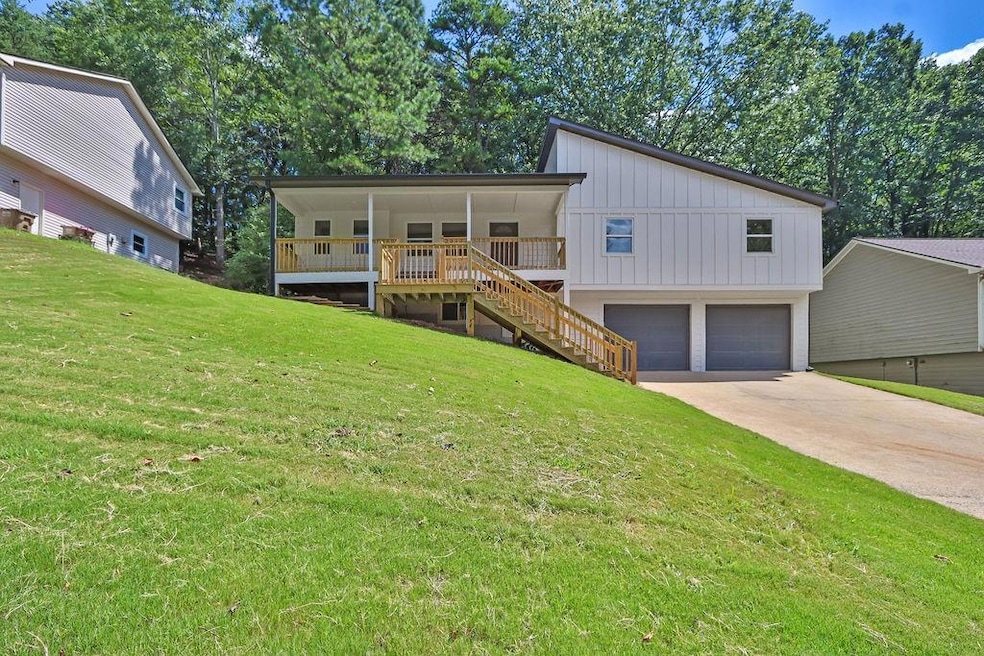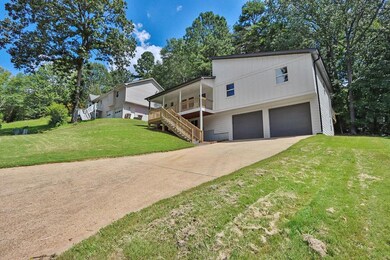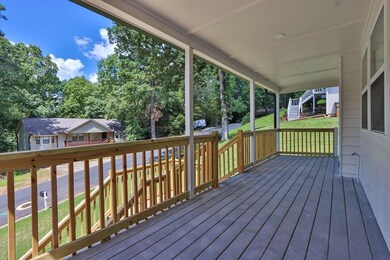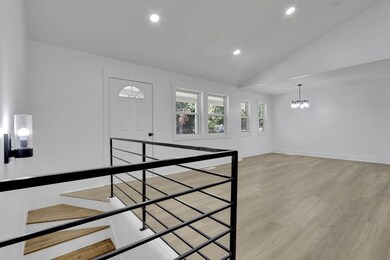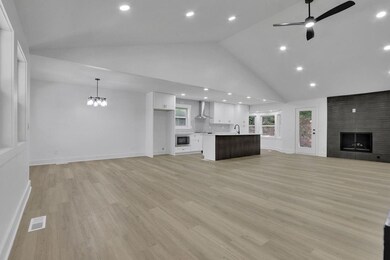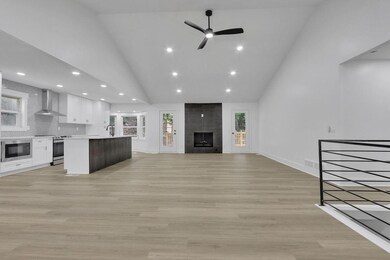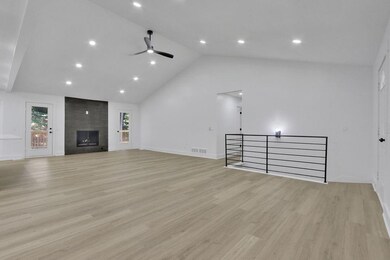2768 Hawk Trace Ct NE Marietta, GA 30066
Sandy Plains NeighborhoodEstimated payment $2,964/month
Highlights
- Open-Concept Dining Room
- Deck
- Wood Flooring
- Davis Elementary School Rated A
- Oversized primary bedroom
- Balcony
About This Home
Welcome to your dream house- Completely remodeled from top to bottom, inside and out. This home has been transformed with premium upgrades and luxury finishes, making it better than new but without the new construction price tag. This home has an unbeatable value, high-end quality, and thoughtful design. Your search ends here! BRAND NEW Siding, Roof- offering not only a fresh, modern look but also long-lasting durability for years to come and peace of mind. Out back, you will find a HUGE deck that's perfect for outdoor entertaining, weekend BBQ, or simply relaxing under the stars. Inside, fresh paint throughout the home, the open concept layout flows effortlessly from room to room. The kitchen has been completely re-imagined with all-new cabinets, gorgeous quartz. All new flooring throughout the home. Modern lighting fixtures. Completely remodeled bathrooms! In 2024, HVAC and water heaters were replaced, and all windows are less than 2 years old. New garage doors. Even the landscaping has been refreshed to perfection. Every inch has been carefully curated with today's buyer in mind. This property delivers! It's not just a house, it's a place to create memories. Don't miss this opportunity!
Home Details
Home Type
- Single Family
Est. Annual Taxes
- $795
Year Built
- Built in 1987 | Remodeled
Lot Details
- 0.35 Acre Lot
- Lot Dimensions are 86x176
- Private Entrance
- Back Yard
Parking
- 2 Car Garage
- Driveway
Home Design
- Block Foundation
- Shingle Roof
- HardiePlank Type
Interior Spaces
- 2-Story Property
- Family Room with Fireplace
- Open-Concept Dining Room
- Finished Basement
- Basement Fills Entire Space Under The House
Kitchen
- Breakfast Bar
- Electric Oven
- Electric Range
- Range Hood
- Microwave
- Dishwasher
- Kitchen Island
- Disposal
Flooring
- Wood
- Ceramic Tile
Bedrooms and Bathrooms
- Oversized primary bedroom
- Primary Bedroom on Main
- 2 Full Bathrooms
- Separate Shower in Primary Bathroom
Laundry
- Laundry on main level
- Dryer
- Washer
- 220 Volts In Laundry
Home Security
- Carbon Monoxide Detectors
- Fire and Smoke Detector
Outdoor Features
- Balcony
- Deck
- Patio
- Front Porch
Schools
- Davis - Cobb Elementary School
- Mabry Middle School
- Lassiter High School
Utilities
- Central Heating and Cooling System
Community Details
- Falcon Crest Subdivision
Listing and Financial Details
- Assessor Parcel Number 16002500630
Map
Home Values in the Area
Average Home Value in this Area
Tax History
| Year | Tax Paid | Tax Assessment Tax Assessment Total Assessment is a certain percentage of the fair market value that is determined by local assessors to be the total taxable value of land and additions on the property. | Land | Improvement |
|---|---|---|---|---|
| 2025 | $791 | $163,512 | $32,000 | $131,512 |
| 2024 | $795 | $163,512 | $32,000 | $131,512 |
| 2023 | $505 | $135,712 | $29,600 | $106,112 |
| 2022 | $660 | $118,548 | $22,000 | $96,548 |
| 2021 | $2,089 | $90,112 | $12,800 | $77,312 |
| 2020 | $2,089 | $90,112 | $12,800 | $77,312 |
| 2019 | $1,981 | $85,184 | $10,800 | $74,384 |
| 2018 | $1,601 | $67,788 | $10,000 | $57,788 |
| 2017 | $1,546 | $67,788 | $10,000 | $57,788 |
| 2016 | $1,475 | $64,420 | $10,000 | $54,420 |
| 2015 | $1,170 | $49,328 | $12,000 | $37,328 |
| 2014 | $1,180 | $49,328 | $0 | $0 |
Property History
| Date | Event | Price | List to Sale | Price per Sq Ft | Prior Sale |
|---|---|---|---|---|---|
| 10/22/2025 10/22/25 | Price Changed | $549,900 | -4.4% | $170 / Sq Ft | |
| 10/03/2025 10/03/25 | Price Changed | $575,000 | -4.2% | $178 / Sq Ft | |
| 09/18/2025 09/18/25 | Price Changed | $599,999 | -4.8% | $186 / Sq Ft | |
| 09/03/2025 09/03/25 | For Sale | $630,000 | +96.9% | $195 / Sq Ft | |
| 03/13/2025 03/13/25 | Sold | $320,000 | -12.3% | $151 / Sq Ft | View Prior Sale |
| 02/10/2025 02/10/25 | Pending | -- | -- | -- | |
| 01/22/2025 01/22/25 | For Sale | $365,000 | -- | $172 / Sq Ft |
Purchase History
| Date | Type | Sale Price | Title Company |
|---|---|---|---|
| Special Warranty Deed | $320,000 | None Listed On Document | |
| Special Warranty Deed | $320,000 | None Listed On Document | |
| Quit Claim Deed | -- | None Listed On Document |
Mortgage History
| Date | Status | Loan Amount | Loan Type |
|---|---|---|---|
| Open | $250,000 | Construction | |
| Closed | $250,000 | Construction |
Source: First Multiple Listing Service (FMLS)
MLS Number: 7641801
APN: 16-0025-0-063-0
- 2874 S Cherokee Ln
- 4887 Raven Way NE
- 383 Tillman Pass
- 4675 Bluffside Ct
- 3025 S Cherokee Ln
- 2697 S Cherokee Ln
- The Arlington Plan at Tanglewood
- The Alston A Plan at Tanglewood
- 209 Lakestone Pkwy
- 2677 Forest Way NE
- 2958 Forest Chase Terrace NE
- 310 Lauren Ln
- 1013 Liberty Springs Dr
- 328 Lauren Ln
- 344 Glens Way
- 141 Bevington Ln
- 2842 Forest Chase Dr NE
- 2739 Hawk Trace NE
- 2729 Hawk Trace NE
- 322 Tillman Pass
- 4741 Carmichael Chase NE
- 2684 Forest Way NE
- 2807 Forest Wood Dr NE
- 4756 Forest Glen Ct NE
- 4967 Turtle Rock Dr
- 461 Maypop Ln
- 112 Brianna Way
- 241 Village Square Dr
- 116 Village Trace Unit 1
- 4948 Highpoint Way NE
- 315 Dexter Dr
- 319 Dexter Dr
- 122 Trickum Hills Dr
- 207 Weatherstone Crossing
- 1 Sycamore Ln
- 173 Weatherstone Dr
- 2295 Brandon Ct NE
