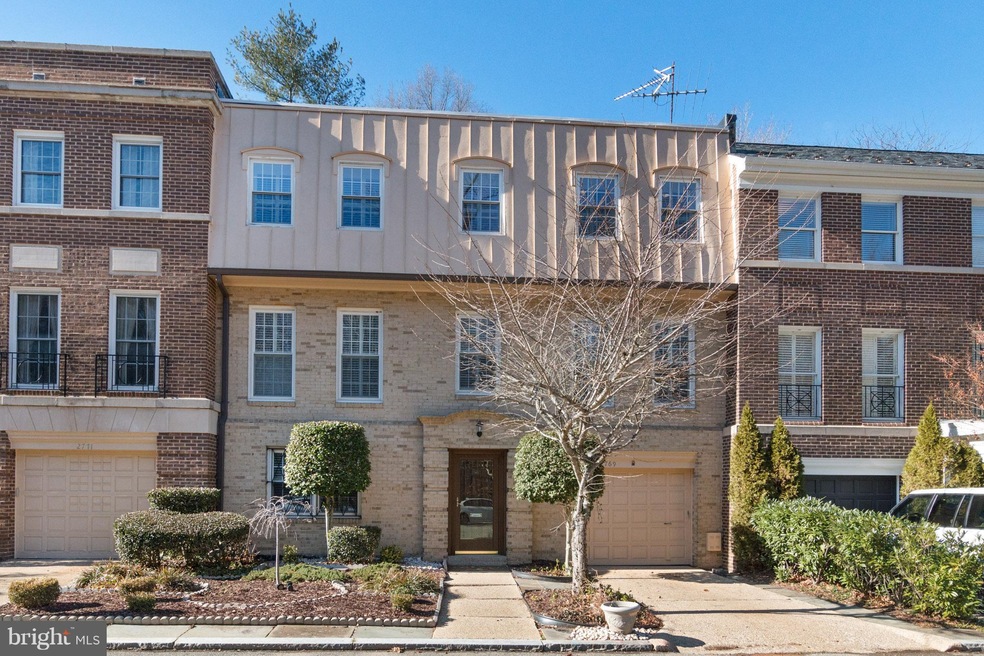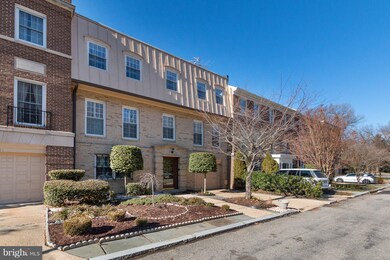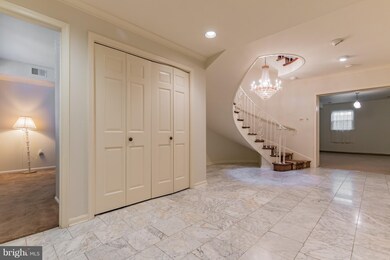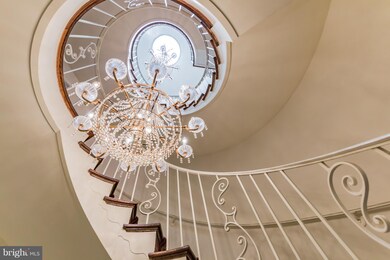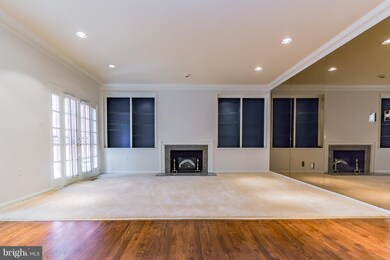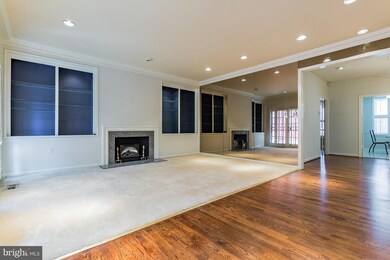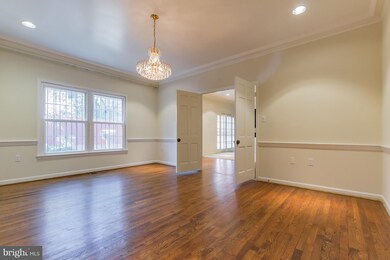
2769 Unicorn Ln NW Washington, DC 20015
Barnaby Woods NeighborhoodHighlights
- Colonial Architecture
- Main Floor Bedroom
- Upgraded Countertops
- Lafayette Elementary School Rated A-
- 2 Fireplaces
- Breakfast Area or Nook
About This Home
As of March 2020Inside this sedate townhome is pure elegance! Marble foyer, hardwood floors, grand spiral staircase & crystal chandeliers! In a 6BR 4.5BA home with over 4000 sqft living space, one car garage, and private fenced yard w/flagstone patio. Updated eat-in kitchen w/granite, S/S; handsome living rm & sep dining rm; 2 fireplaces, master BR suite w/tray ceiling, lush bath en suite it's all here!
Last Agent to Sell the Property
DC Premier Real Estate, LLC License #0225069302 Listed on: 03/14/2018
Townhouse Details
Home Type
- Townhome
Est. Annual Taxes
- $4,442
Year Built
- Built in 1975
Lot Details
- 3,240 Sq Ft Lot
- Two or More Common Walls
HOA Fees
- $133 Monthly HOA Fees
Parking
- 1 Car Attached Garage
- Garage Door Opener
- Driveway
- On-Street Parking
Home Design
- Colonial Architecture
- Brick Exterior Construction
Interior Spaces
- 4,124 Sq Ft Home
- Property has 3 Levels
- Built-In Features
- Chair Railings
- Ceiling height of 9 feet or more
- Ceiling Fan
- 2 Fireplaces
- Screen For Fireplace
- Dining Area
- Dryer
Kitchen
- Breakfast Area or Nook
- Eat-In Kitchen
- Built-In Oven
- Cooktop
- Microwave
- Ice Maker
- Dishwasher
- Upgraded Countertops
- Trash Compactor
- Disposal
Bedrooms and Bathrooms
- 6 Bedrooms | 1 Main Level Bedroom
- En-Suite Bathroom
- 4.5 Bathrooms
Home Security
- Intercom
- Alarm System
Utilities
- Central Air
- Heat Pump System
- Vented Exhaust Fan
- Electric Water Heater
- Water Conditioner is Owned
Additional Features
- Level Entry For Accessibility
- Patio
Community Details
- Chevy Chase Subdivision
Listing and Financial Details
- Tax Lot 32
- Assessor Parcel Number 2345//0032
Ownership History
Purchase Details
Home Financials for this Owner
Home Financials are based on the most recent Mortgage that was taken out on this home.Purchase Details
Home Financials for this Owner
Home Financials are based on the most recent Mortgage that was taken out on this home.Similar Homes in Washington, DC
Home Values in the Area
Average Home Value in this Area
Purchase History
| Date | Type | Sale Price | Title Company |
|---|---|---|---|
| Special Warranty Deed | $1,220,000 | Allied Title & Escrow Llc | |
| Special Warranty Deed | $950,000 | Kvs Title Llc |
Mortgage History
| Date | Status | Loan Amount | Loan Type |
|---|---|---|---|
| Open | $976,000 | New Conventional | |
| Previous Owner | $70,000 | Credit Line Revolving | |
| Previous Owner | $800,000 | Adjustable Rate Mortgage/ARM | |
| Previous Owner | $61,000 | Credit Line Revolving | |
| Previous Owner | $855,000 | Adjustable Rate Mortgage/ARM | |
| Previous Owner | $215,521 | New Conventional |
Property History
| Date | Event | Price | Change | Sq Ft Price |
|---|---|---|---|---|
| 03/24/2020 03/24/20 | Sold | $1,220,000 | +1.7% | $295 / Sq Ft |
| 02/19/2020 02/19/20 | Pending | -- | -- | -- |
| 02/15/2020 02/15/20 | For Sale | $1,200,000 | +26.3% | $290 / Sq Ft |
| 05/01/2018 05/01/18 | Sold | $950,000 | 0.0% | $230 / Sq Ft |
| 04/06/2018 04/06/18 | Pending | -- | -- | -- |
| 03/14/2018 03/14/18 | For Sale | $950,000 | -- | $230 / Sq Ft |
Tax History Compared to Growth
Tax History
| Year | Tax Paid | Tax Assessment Tax Assessment Total Assessment is a certain percentage of the fair market value that is determined by local assessors to be the total taxable value of land and additions on the property. | Land | Improvement |
|---|---|---|---|---|
| 2024 | $11,445 | $1,433,550 | $546,940 | $886,610 |
| 2023 | $10,488 | $1,319,910 | $510,240 | $809,670 |
| 2022 | $9,575 | $1,248,980 | $477,380 | $771,600 |
| 2021 | $8,725 | $1,102,810 | $470,090 | $632,720 |
| 2020 | $8,302 | $1,052,450 | $441,160 | $611,290 |
| 2019 | $9,377 | $1,178,060 | $429,010 | $749,050 |
| 2018 | $4,529 | $1,139,090 | $0 | $0 |
| 2017 | $4,442 | $1,117,740 | $0 | $0 |
| 2016 | $4,449 | $1,118,580 | $0 | $0 |
| 2015 | $4,423 | $1,111,990 | $0 | $0 |
| 2014 | $4,473 | $1,122,720 | $0 | $0 |
Agents Affiliated with this Home
-

Seller's Agent in 2020
Edina Morse
Long & Foster
(202) 944-8400
-
Judith Cochran
J
Seller Co-Listing Agent in 2020
Judith Cochran
Long & Foster
(202) 415-1510
5 Total Sales
-
David Getson
D
Buyer's Agent in 2020
David Getson
Compass
(202) 705-8800
181 Total Sales
-
Tamer Eid

Seller's Agent in 2018
Tamer Eid
DC Premier Real Estate, LLC
(703) 606-9551
207 Total Sales
-
Bobbie Breitkreutz

Seller Co-Listing Agent in 2018
Bobbie Breitkreutz
DC Premier Real Estate, LLC
(760) 449-1809
156 Total Sales
Map
Source: Bright MLS
MLS Number: 1000265844
APN: 2345-0032
- 2729 Unicorn Ln NW
- 3015 Oregon Knolls Dr NW
- 3131 Aberfoyle Place NW
- 3141 Aberfoyle Place NW
- 6420 31st Place NW
- 6302 30th St NW
- 6218 30th St NW
- 6617 Barnaby St NW
- 6040 Nebraska Ave NW
- 3025 Daniel Ln NW
- 5706 26th St NW
- 6120 30th St NW
- 6116 30th St NW
- 6419 Barnaby St NW
- 6019 Utah Ave NW
- 7024 Bybrook Ln
- 6121 32nd St NW
- 6520 Western Ave
- 3200 Winnett Rd
- 7030 Oregon Ave NW
