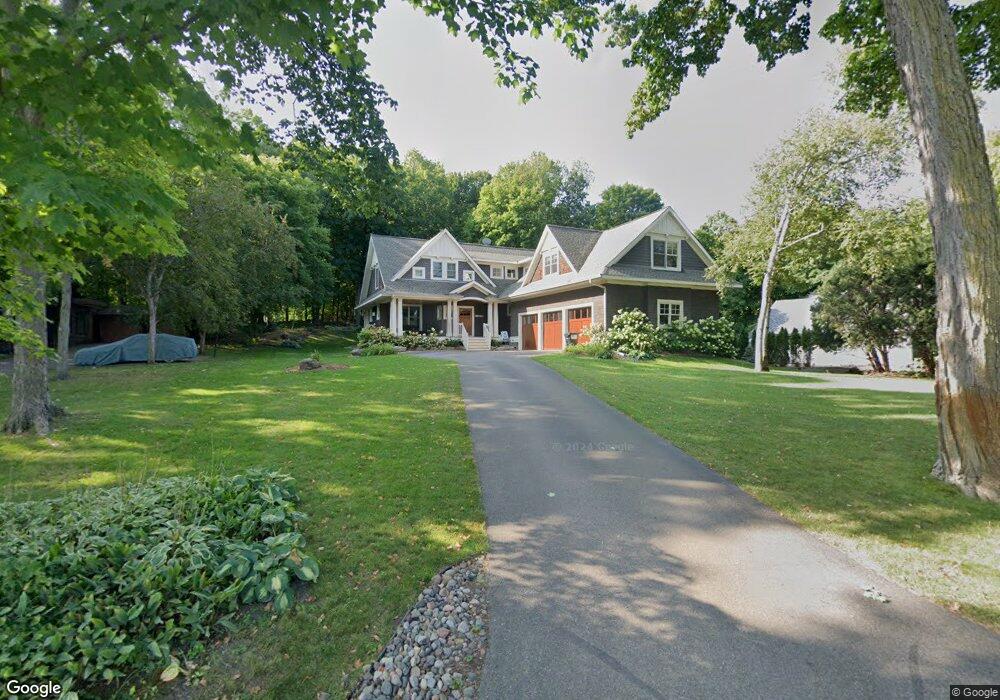27695 Island View Rd Excelsior, MN 55331
Estimated Value: $1,069,000 - $1,305,000
4
Beds
3
Baths
2,788
Sq Ft
$424/Sq Ft
Est. Value
About This Home
This home is located at 27695 Island View Rd, Excelsior, MN 55331 and is currently estimated at $1,183,478, approximately $424 per square foot. 27695 Island View Rd is a home located in Hennepin County with nearby schools including Minnewashta Elementary School, Minnetonka West Middle School, and Minnetonka Senior High School.
Ownership History
Date
Name
Owned For
Owner Type
Purchase Details
Closed on
Jun 20, 2025
Sold by
Johnson Matthew Charles and Paulson Kaitlin Elizabeth
Bought by
Johnson/Paulson Revocable Family Trust and Johnson
Current Estimated Value
Purchase Details
Closed on
Sep 15, 2022
Sold by
Cameron Linda K and Cameron Jeffery L
Bought by
Johnson Matthew and Paulson Kaitlin
Purchase Details
Closed on
Aug 31, 2007
Sold by
Rohan Lund Inc
Bought by
Cameron Jeffery L and Cameron Linda K
Purchase Details
Closed on
Oct 7, 2005
Sold by
Nelson Byron E and Nelson Kay E
Bought by
Rohand Lund Inc
Create a Home Valuation Report for This Property
The Home Valuation Report is an in-depth analysis detailing your home's value as well as a comparison with similar homes in the area
Home Values in the Area
Average Home Value in this Area
Purchase History
| Date | Buyer | Sale Price | Title Company |
|---|---|---|---|
| Johnson/Paulson Revocable Family Trust | $485 | None Listed On Document | |
| Johnson Matthew | $1,300,000 | Burnet Title | |
| Cameron Jeffery L | $420,000 | -- | |
| Rohand Lund Inc | $405,000 | -- |
Source: Public Records
Tax History Compared to Growth
Tax History
| Year | Tax Paid | Tax Assessment Tax Assessment Total Assessment is a certain percentage of the fair market value that is determined by local assessors to be the total taxable value of land and additions on the property. | Land | Improvement |
|---|---|---|---|---|
| 2024 | $11,550 | $911,200 | $279,000 | $632,200 |
| 2023 | $11,257 | $927,000 | $305,000 | $622,000 |
| 2022 | $8,726 | $811,000 | $220,000 | $591,000 |
| 2021 | $8,394 | $656,000 | $160,000 | $496,000 |
| 2020 | $8,490 | $629,000 | $145,000 | $484,000 |
| 2019 | $8,592 | $609,000 | $145,000 | $464,000 |
| 2018 | $8,186 | $612,000 | $158,000 | $454,000 |
| 2017 | $8,016 | $570,000 | $135,000 | $435,000 |
| 2016 | $8,963 | $618,000 | $206,000 | $412,000 |
| 2015 | $7,769 | $545,000 | $133,000 | $412,000 |
| 2014 | -- | $496,000 | $150,000 | $346,000 |
Source: Public Records
Map
Nearby Homes
- 5880 Boulder Bridge Ln
- 6444 Yosemite Ln
- 27055 Smithtown Rd
- 5875 Afton Rd
- 28235 Boulder Cir
- 4370 Enchanted Point
- 525 Smithtown Ct
- 26390 Alexander Ln
- 6524 Aster Cir
- 25975 Wild Rose Ln
- 25955 Wild Rose Ln
- 25985 Smithtown Rd
- 25780 Smithtown Rd
- 6400 Landings Ct
- 6425 Virginia Dr
- 25560 Smithtown Rd
- 25565 Smithtown Rd
- 6080 Pond View Dr
- 4528 Aberdeen Rd
- 5735 Eureka Rd
- 27665 Island View Rd
- 27725 Island View Rd
- 27635 Island View Rd
- 27755 Island View Rd
- 27680 Island View Rd
- 27680 Island View Rd
- 27680 Island View Rd
- 27700 Woodside Rd
- 27785 Island View Rd
- 27660 Woodside Rd
- 27660 27660 Woodside Rd
- 27640 Island View Rd
- 27785 27785 Island View-Road-
- 27785 27785 Island View Rd
- 5580 Howards Point Rd
- 27610 Woodside Rd
- 27815 Island View Rd
- 27720 Island View Rd
- 27815 27815 Island View Rd
- 27780 Island View Rd
