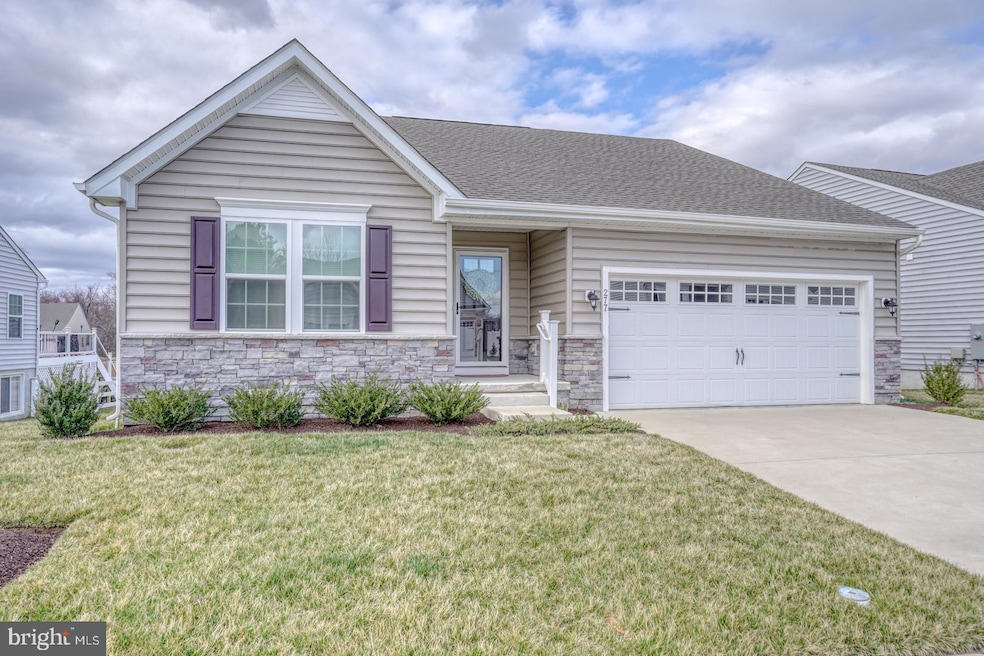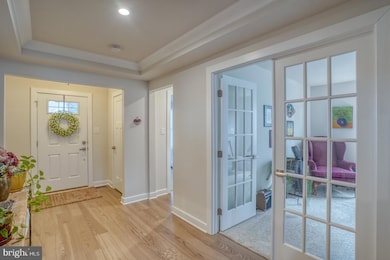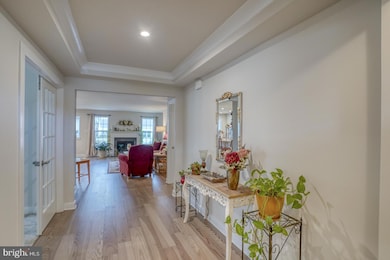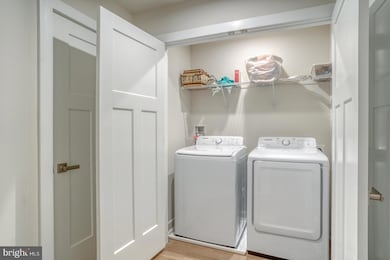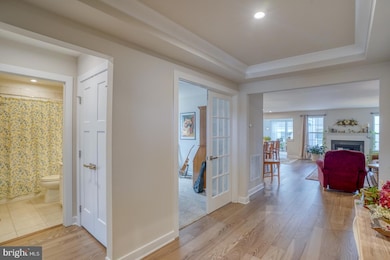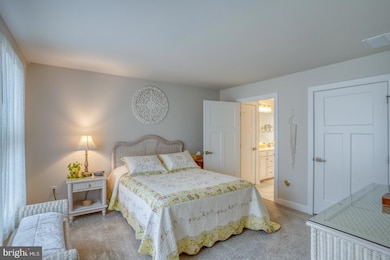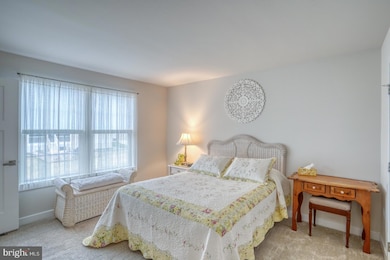
277 Anglesey Dr Middletown, DE 19709
Estimated payment $3,159/month
Highlights
- Senior Living
- Community Pool
- Garage doors are at least 85 inches wide
- Rambler Architecture
- 2 Car Direct Access Garage
- 90% Forced Air Heating and Cooling System
About This Home
Welcome to the highly sought-after 55+ Preserve at Deep Creek Community. This stunning home, just three years old, offers the benefits of like-new construction without the wait or disruption. The exterior is truly impressive, featuring a stone water table front, an inground irrigation system, and an extra-wide garage door leading to a spacious two-car garage. As you step inside the front door, you'll be greeted by a foyer with a tray ceiling adorned with deep crown molding, providing a welcoming entrance and an expansive view of the main living areas. The home is appointed with Luxury Vinyl Plank flooring throughout the common areas and high-quality carpet in the bedrooms. The Primary Bedroom suite is a true retreat, featuring a generously sized walk-in closet and an en suite bath with a double sink vanity, elegant ceramic flooring and a low-entry Roman-style shower with dual showerheads. The second bedroom, located at the front of the home, offers privacy for guests with a full bath just around the corner. The versatile Flex Room, currently used as a music studio, can easily be adapted to suit your needs as a third bedroom, craft room, office, or any other purpose to fit your lifestyle. The Living Room serves as the heart of this open-concept floor plan, centered around a cozy gas fireplace on the back wall. The bright, airy kitchen features a large, deep stainless-steel sink in the island, a stainless-steel gas stove, pull-out shelving, recessed lighting, and abundant cabinetry, along with a well-sized pantry. The breakfast area is conveniently situated between the kitchen and the sunroom, providing an ideal space for entertaining. Leading to the entrance for the Lower Level there is a laundry area with space for a washer and dryer behind privacy doors. The partially finished lower level offers additional living and entertaining space, complete with a full bath and an egress window for natural light. Two large storage areas are also available on this level. The HOA fee covers access to the clubhouse, swimming pool, yard maintenance, and snow removal, allowing for a low-maintenance lifestyle. The Preserve at Deep Creek is ideally located near restaurants, shopping, medical facilities, and offers easy access to Route 1 and Route 301. The beaches are just a short drive away. Tax information is available through MLS Public Records, the Town of Middletown, and New Castle County Parcel View. Buyers are advised to verify tax details. Home and basement square footage is provided by New Castle County Parcel View.
Home Details
Home Type
- Single Family
Est. Annual Taxes
- $2,642
Year Built
- Built in 2022
Lot Details
- 7,405 Sq Ft Lot
- Sprinkler System
- Property is zoned 23R-3
HOA Fees
- $170 Monthly HOA Fees
Parking
- 2 Car Direct Access Garage
- 2 Driveway Spaces
- Front Facing Garage
- Garage Door Opener
Home Design
- Rambler Architecture
- Stone Siding
- Vinyl Siding
- Concrete Perimeter Foundation
Interior Spaces
- Property has 1 Level
- Partially Finished Basement
- Basement Fills Entire Space Under The House
Bedrooms and Bathrooms
- 3 Main Level Bedrooms
Accessible Home Design
- Garage doors are at least 85 inches wide
Utilities
- 90% Forced Air Heating and Cooling System
- Natural Gas Water Heater
Listing and Financial Details
- Assessor Parcel Number 2301800176
Community Details
Overview
- Senior Living
- $1,000 Capital Contribution Fee
- Senior Community | Residents must be 55 or older
- Preserve At Deep Crk Subdivision
Recreation
- Community Pool
Map
Home Values in the Area
Average Home Value in this Area
Tax History
| Year | Tax Paid | Tax Assessment Tax Assessment Total Assessment is a certain percentage of the fair market value that is determined by local assessors to be the total taxable value of land and additions on the property. | Land | Improvement |
|---|---|---|---|---|
| 2024 | $2,642 | $85,300 | $10,500 | $74,800 |
| 2023 | $256 | $85,300 | $10,500 | $74,800 |
| 2022 | $160 | $5,200 | $5,200 | $0 |
| 2021 | $156 | $5,200 | $5,200 | $0 |
| 2020 | $155 | $5,200 | $5,200 | $0 |
| 2019 | $153 | $5,200 | $5,200 | $0 |
| 2018 | $137 | $5,200 | $5,200 | $0 |
| 2017 | $16 | $5,200 | $5,200 | $0 |
| 2016 | $134 | $5,200 | $5,200 | $0 |
Property History
| Date | Event | Price | Change | Sq Ft Price |
|---|---|---|---|---|
| 07/12/2025 07/12/25 | For Sale | $499,900 | -- | $215 / Sq Ft |
Purchase History
| Date | Type | Sale Price | Title Company |
|---|---|---|---|
| Deed | -- | -- |
Mortgage History
| Date | Status | Loan Amount | Loan Type |
|---|---|---|---|
| Open | $50,000 | New Conventional | |
| Open | $80,000 | New Conventional |
Similar Homes in Middletown, DE
Source: Bright MLS
MLS Number: DENC2077974
APN: 23-018.00-176
- 152 Tywyn Dr
- 114 E Minglewood Dr
- 439 Goodwick Dr
- 185 Tywyn Dr
- 47 Kirkcaldy Ln
- 1032 Applecross Dr
- 822 S Scott St
- 346 Goodwick Dr
- 344 Goodwick Dr
- 900 S Vernon St
- 5482 Summit Bridge Rd
- 741 Wallasey Dr
- 102 W Crail Ct
- 3 W Kilts Ln
- 20 W Kilts Ln
- 116 Green Giant Rd
- 107 E Green St
- 40 Browning Cir
- 33 S Cummings Dr
- 404 Wiggins Mill Rd
- 185 Tywyn Dr
- 250 Celebration Ct
- 103 Patriot Dr
- 2 N Cummings Dr
- 178 Liborio Dr
- 112 Rosie Dr
- 132 Rosie Dr
- 410 N Ramunno Dr
- 103 Trupenny Turn
- 328 Norwalk Way
- 160 Gillespie Ave
- 4 Hogan Cir
- 403 Wilmore Dr
- 226 Mingo Way
- 606 Courtly Rd
- 206 Camerton Ln
- 1 Nighthawk Dr
- 1147 Cardigan Rd
- 1607 Crane Ln
- 2717 van Cliburn Cir
