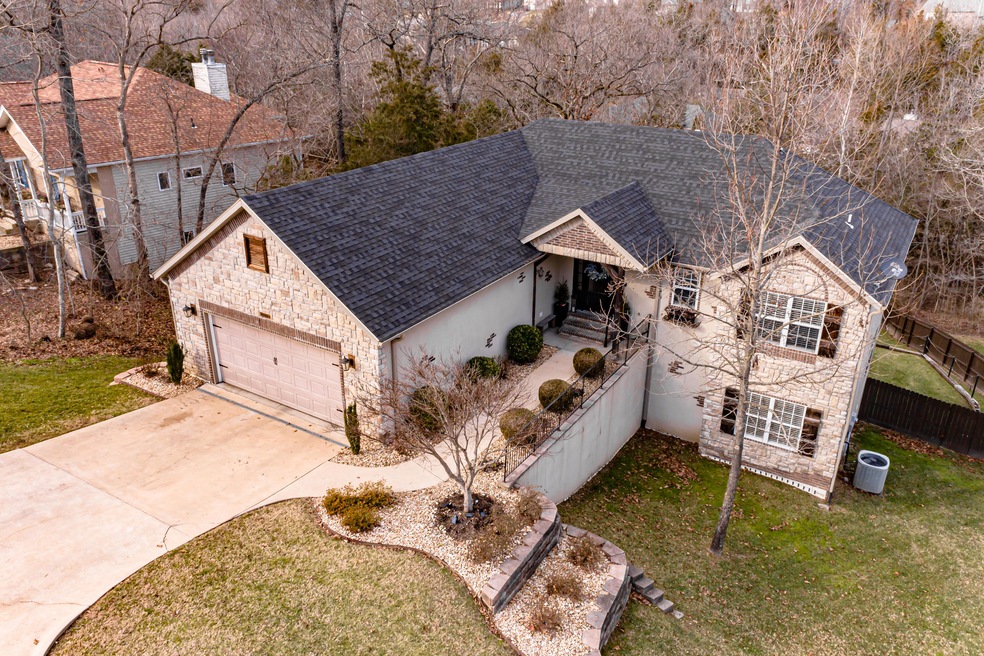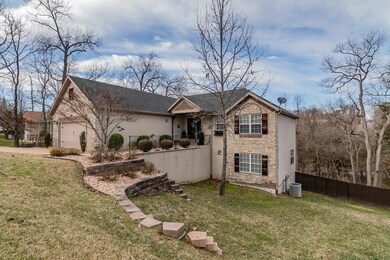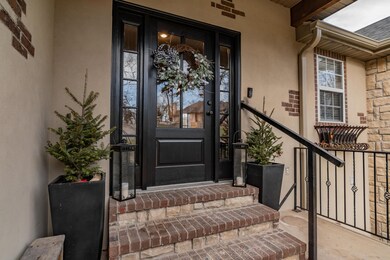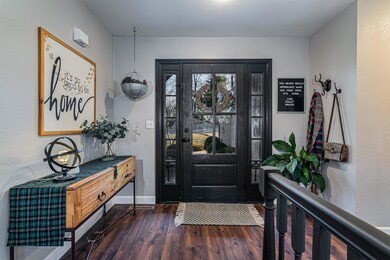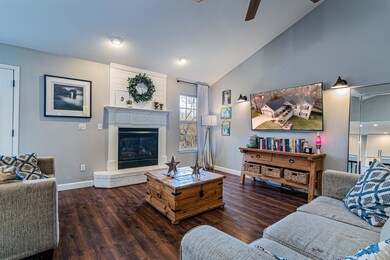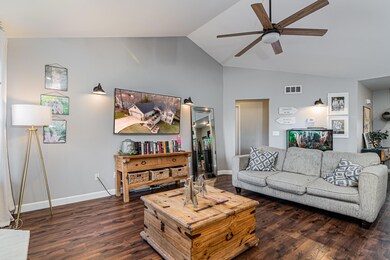Nestled in the well-established community of Country Bluff Estates, this five bedroom, four full bathroom home features two master bedrooms/bathrooms (one on each level), two gas fireplaces, two unfinished storage rooms with built-in shelving, LED lighting throughout and a large backyard with privacy fencing. With an office, living room, family room and game room, there is ample space for all your wants and needs. If that doesn't impress you enough, this home packs a punch with a long list of upgrades. 2020 upgrades including a new irrigation panel, commercial grade gutters, new roof and a full master bathroom remodel. A complete kitchen remodel in 2019, includes new cabinets, hardware, appliances, quartz countertops and even opening up the kitchen to the living room for a more modern appeal. New flooring on the main level and a new retaining wall and landscaping was completed in 2018. Want to get out? Country Bluff offers a pool, clubhouse and fitness center. Great location in the Branson school district and only a short drive to dining, shopping and shows of Branson!

