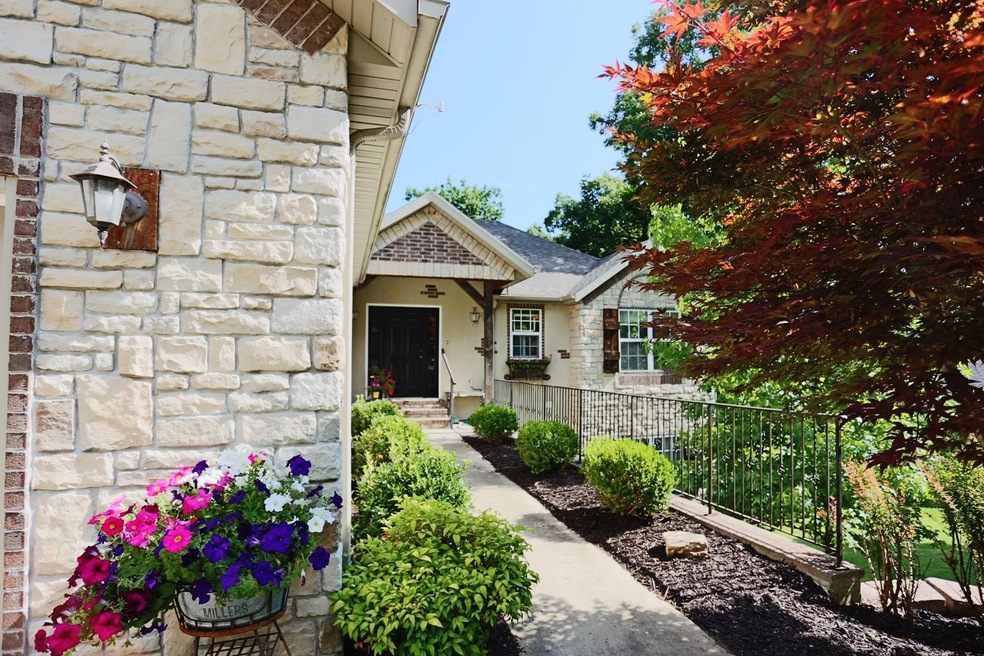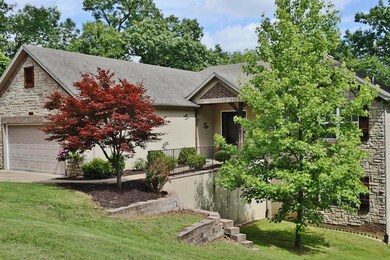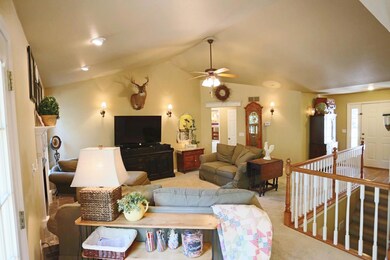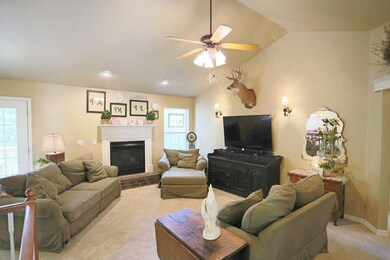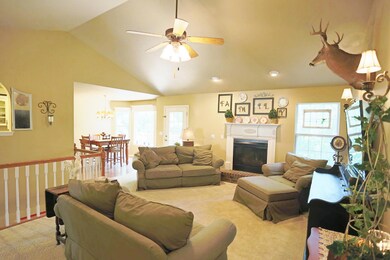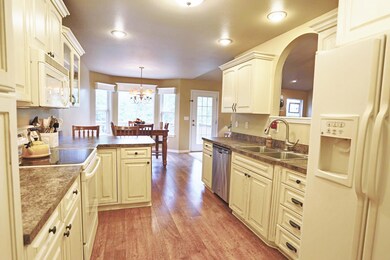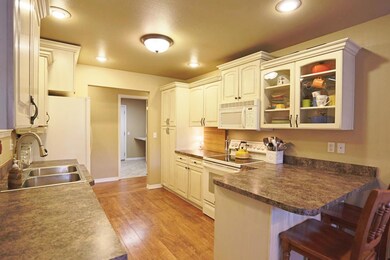
$240,000
- 3 Beds
- 2 Baths
- 1,326 Sq Ft
- 141 Rose Oneill Dr
- Branson, MO
Brand new roof and gutters! Welcome home to this charming 3 Bedroom, 2 Bathroom split-level home nestled in a quiet, well-established neighborhood just off the Branson Strip. Thoughtfully designed with spacious bedrooms and a functional layout, this home offers comfort and convenience for everyday living. The primary bedroom features direct access to the back deck, providing a private outdoor
Shannen White White Magnolia Real Estate LLC
