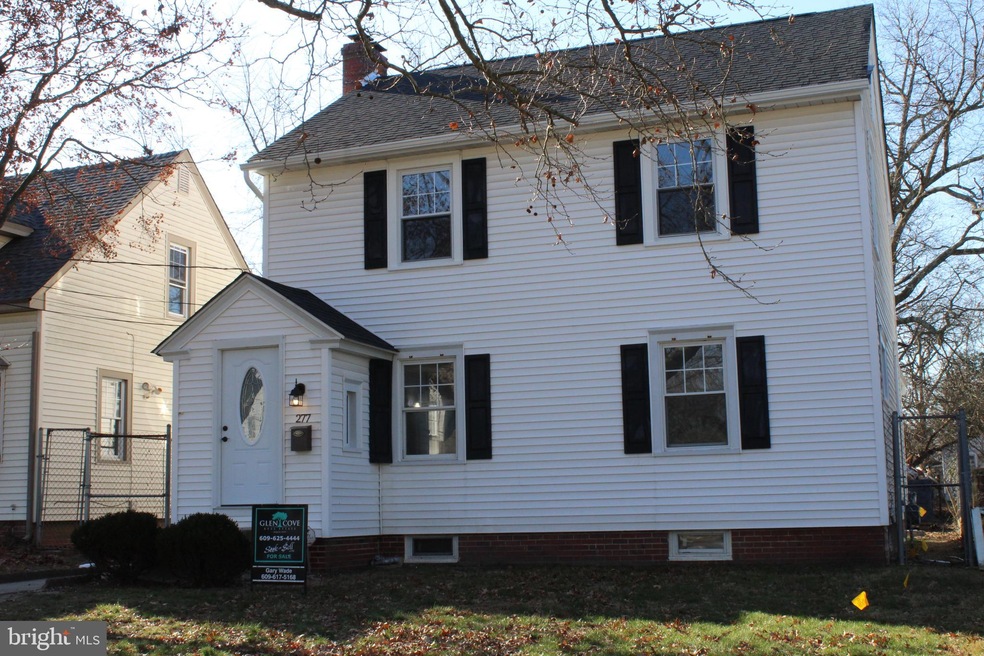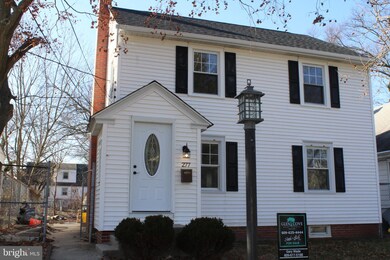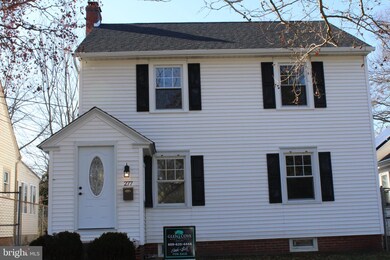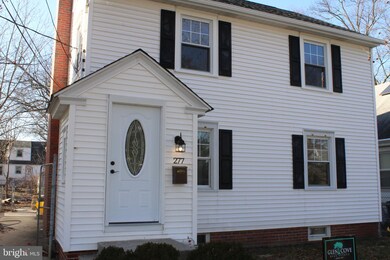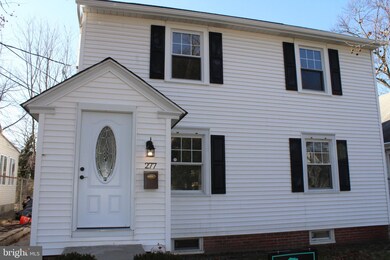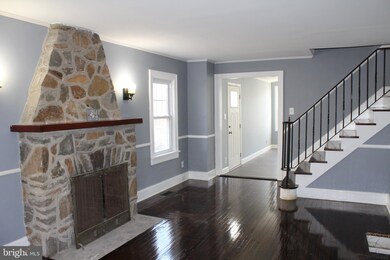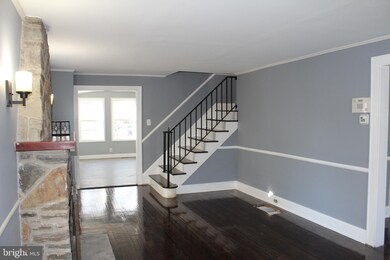
277 Fenwick Ave Salem, NJ 08079
Salem NeighborhoodHighlights
- Gourmet Kitchen
- Colonial Architecture
- Attic
- Open Floorplan
- Wood Flooring
- No HOA
About This Home
As of May 2020Completely Remodeled Colonial Style Home built in 1940 with all the modern amenities of a new home with the original charm intact. The home offers three (3) Bedrooms and one and one-half (1 1/2) baths. Salem City's Fenwick Avenue has mature Oak Trees and is within close proximity to Route 295 for that easy commute North or South. A few minutes drive to Delaware and borders Alloway Township and all of its country type setting. The oversized family room off of the kitchen and living room will be the focal gathering room for the entire family. The kitchen was completed updated with custom cabinetry and new appliances. The original hardwood floors throughout the entire home were refinished and they "shine, shine, shine." The First Floor wood burning Stone Fireplace is stunning with all of its Masonry Craftsmanship. The HVAC system is all NEW and now offers energy efficient Central Air Conditioning and Natural Gas Heating. The Roof was completely replaced. Make an appointment for a showing today, its an easy go and show.
Home Details
Home Type
- Single Family
Est. Annual Taxes
- $3,306
Year Built
- Built in 1940 | Remodeled in 2019
Lot Details
- 4,600 Sq Ft Lot
- Lot Dimensions are 40 x 115
Home Design
- Colonial Architecture
- Shingle Roof
- Vinyl Siding
Interior Spaces
- 1,893 Sq Ft Home
- Property has 3 Levels
- Open Floorplan
- Chair Railings
- Crown Molding
- Ceiling Fan
- Recessed Lighting
- Wood Burning Fireplace
- Stone Fireplace
- Family Room Off Kitchen
- Formal Dining Room
- Wood Flooring
- Unfinished Basement
- Interior Basement Entry
- Attic
Kitchen
- Gourmet Kitchen
- Built-In Range
- Dishwasher
Bedrooms and Bathrooms
- 3 Bedrooms
- Walk-in Shower
Parking
- 4 Open Parking Spaces
- Alley Access
- Stone Driveway
- On-Street Parking
Accessible Home Design
- Level Entry For Accessibility
Utilities
- Forced Air Heating and Cooling System
- Programmable Thermostat
- Cable TV Available
Community Details
- No Home Owners Association
Listing and Financial Details
- Tax Lot 8
- Assessor Parcel Number 13-00031-00008
Ownership History
Purchase Details
Home Financials for this Owner
Home Financials are based on the most recent Mortgage that was taken out on this home.Purchase Details
Home Financials for this Owner
Home Financials are based on the most recent Mortgage that was taken out on this home.Purchase Details
Home Financials for this Owner
Home Financials are based on the most recent Mortgage that was taken out on this home.Purchase Details
Purchase Details
Home Financials for this Owner
Home Financials are based on the most recent Mortgage that was taken out on this home.Similar Homes in Salem, NJ
Home Values in the Area
Average Home Value in this Area
Purchase History
| Date | Type | Sale Price | Title Company |
|---|---|---|---|
| Deed | $130,000 | Stewart Title Company | |
| Deed | $29,000 | Surety Title | |
| Deed | $32,000 | Federation Title Agency Inc | |
| Sheriffs Deed | $1,472 | Fortune Title | |
| Deed | $157,834 | -- | |
| Deed | $157,800 | -- |
Mortgage History
| Date | Status | Loan Amount | Loan Type |
|---|---|---|---|
| Open | $25,000 | Credit Line Revolving | |
| Open | $130,000 | Stand Alone Second | |
| Closed | $130,000 | New Conventional | |
| Previous Owner | $54,597 | Commercial | |
| Previous Owner | $157,834 | New Conventional | |
| Previous Owner | $112,000 | Fannie Mae Freddie Mac | |
| Previous Owner | $26,000 | Stand Alone Second |
Property History
| Date | Event | Price | Change | Sq Ft Price |
|---|---|---|---|---|
| 05/08/2020 05/08/20 | Sold | $130,000 | 0.0% | $69 / Sq Ft |
| 02/28/2020 02/28/20 | Pending | -- | -- | -- |
| 02/19/2020 02/19/20 | Price Changed | $130,000 | -3.7% | $69 / Sq Ft |
| 02/03/2020 02/03/20 | Price Changed | $135,000 | -3.6% | $71 / Sq Ft |
| 01/28/2020 01/28/20 | Price Changed | $140,000 | -3.4% | $74 / Sq Ft |
| 12/20/2019 12/20/19 | For Sale | $145,000 | +400.0% | $77 / Sq Ft |
| 09/24/2019 09/24/19 | Sold | $29,000 | -12.1% | $15 / Sq Ft |
| 09/04/2019 09/04/19 | Pending | -- | -- | -- |
| 08/26/2019 08/26/19 | Price Changed | $32,999 | -21.4% | $17 / Sq Ft |
| 08/06/2019 08/06/19 | For Sale | $42,000 | +31.3% | $22 / Sq Ft |
| 07/29/2019 07/29/19 | Sold | $32,000 | -19.8% | $17 / Sq Ft |
| 07/10/2019 07/10/19 | Pending | -- | -- | -- |
| 05/24/2019 05/24/19 | For Sale | $39,900 | -- | $21 / Sq Ft |
Tax History Compared to Growth
Tax History
| Year | Tax Paid | Tax Assessment Tax Assessment Total Assessment is a certain percentage of the fair market value that is determined by local assessors to be the total taxable value of land and additions on the property. | Land | Improvement |
|---|---|---|---|---|
| 2024 | $6,117 | $74,400 | $13,500 | $60,900 |
| 2023 | $5,786 | $73,600 | $13,500 | $60,100 |
| 2022 | $5,533 | $73,600 | $13,500 | $60,100 |
| 2021 | $5,342 | $73,600 | $13,500 | $60,100 |
| 2020 | $4,488 | $63,100 | $13,500 | $49,600 |
| 2019 | $4,461 | $63,100 | $13,500 | $49,600 |
| 2018 | $4,363 | $63,100 | $13,500 | $49,600 |
| 2017 | $4,310 | $63,100 | $13,500 | $49,600 |
| 2016 | $5,878 | $150,100 | $34,400 | $115,700 |
| 2015 | $5,803 | $150,100 | $34,400 | $115,700 |
| 2014 | $5,773 | $150,100 | $34,400 | $115,700 |
Agents Affiliated with this Home
-

Seller's Agent in 2020
Gary Wade
EXP Realty, LLC
(609) 617-5168
49 Total Sales
-

Buyer's Agent in 2020
Jerome Washington
Neighborhood Assistance Corp. of America (NACA)
(856) 888-4393
1 in this area
204 Total Sales
-

Seller's Agent in 2019
Kellyann Peterson
Better Homes and Gardens Real Estate Maturo
(856) 540-5386
12 Total Sales
-

Seller's Agent in 2019
Daisy Davis-Quick
RE/MAX
(856) 628-1968
4 in this area
76 Total Sales
-
G
Buyer's Agent in 2019
George Phy
Glen Cove Real Estate
Map
Source: Bright MLS
MLS Number: NJSA136744
APN: 13-00031-0000-00008
