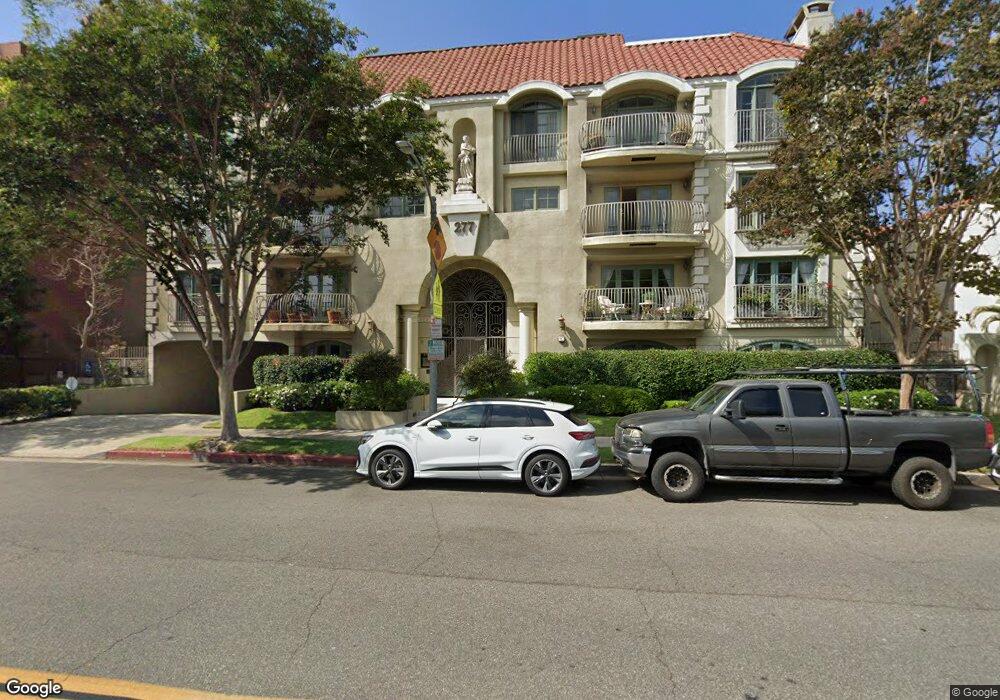277 S Spalding Dr Unit 303 Beverly Hills, CA 90212
Estimated Value: $1,274,000 - $1,790,000
2
Beds
3
Baths
1,926
Sq Ft
$778/Sq Ft
Est. Value
About This Home
This home is located at 277 S Spalding Dr Unit 303, Beverly Hills, CA 90212 and is currently estimated at $1,498,049, approximately $777 per square foot. 277 S Spalding Dr Unit 303 is a home located in Los Angeles County with nearby schools including El Rodeo Elementary School, Beverly Hills High School, and Good Shepherd Catholic School.
Ownership History
Date
Name
Owned For
Owner Type
Purchase Details
Closed on
Oct 3, 2005
Sold by
Saks Wayne J
Bought by
Saks Wayne Joseph and The Wayne Joseph Saks Trust Of 2001
Current Estimated Value
Purchase Details
Closed on
Dec 3, 2004
Sold by
Hellman Sanford R and Hellman Phyllis A
Bought by
Saks Wayne J
Home Financials for this Owner
Home Financials are based on the most recent Mortgage that was taken out on this home.
Original Mortgage
$580,000
Outstanding Balance
$289,884
Interest Rate
5.7%
Mortgage Type
Purchase Money Mortgage
Estimated Equity
$1,208,165
Purchase Details
Closed on
Aug 8, 2002
Sold by
Kaplan Marcy
Bought by
Hellman Sanford R
Home Financials for this Owner
Home Financials are based on the most recent Mortgage that was taken out on this home.
Original Mortgage
$548,000
Interest Rate
5.5%
Purchase Details
Closed on
Jun 27, 1997
Sold by
Al Refai Nassima and Al Rafai Nassima
Bought by
Kaplan Marcy
Purchase Details
Closed on
Sep 20, 1995
Sold by
Rosscape Inc
Bought by
Al Refai Nassima
Home Financials for this Owner
Home Financials are based on the most recent Mortgage that was taken out on this home.
Original Mortgage
$217,500
Interest Rate
7.8%
Create a Home Valuation Report for This Property
The Home Valuation Report is an in-depth analysis detailing your home's value as well as a comparison with similar homes in the area
Home Values in the Area
Average Home Value in this Area
Purchase History
| Date | Buyer | Sale Price | Title Company |
|---|---|---|---|
| Saks Wayne Joseph | -- | -- | |
| Saks Wayne J | -- | Equity Title Company | |
| Hellman Sanford R | $685,000 | Equity Title | |
| Kaplan Marcy | $485,000 | Equity Title Company | |
| Al Refai Nassima | $435,000 | Chicago Title Co |
Source: Public Records
Mortgage History
| Date | Status | Borrower | Loan Amount |
|---|---|---|---|
| Open | Saks Wayne J | $580,000 | |
| Previous Owner | Hellman Sanford R | $548,000 | |
| Previous Owner | Al Refai Nassima | $217,500 |
Source: Public Records
Tax History Compared to Growth
Tax History
| Year | Tax Paid | Tax Assessment Tax Assessment Total Assessment is a certain percentage of the fair market value that is determined by local assessors to be the total taxable value of land and additions on the property. | Land | Improvement |
|---|---|---|---|---|
| 2025 | $17,381 | $1,463,595 | $878,158 | $585,437 |
| 2024 | $17,381 | $1,434,898 | $860,940 | $573,958 |
| 2023 | $17,070 | $1,406,763 | $844,059 | $562,704 |
| 2022 | $16,582 | $1,379,180 | $827,509 | $551,671 |
| 2021 | $16,094 | $1,352,138 | $811,284 | $540,854 |
| 2019 | $15,630 | $1,312,035 | $787,222 | $524,813 |
| 2018 | $15,037 | $1,286,310 | $771,787 | $514,523 |
| 2016 | $14,428 | $1,236,363 | $741,818 | $494,545 |
| 2015 | $13,812 | $1,217,793 | $730,676 | $487,117 |
| 2014 | $13,354 | $1,193,940 | $716,364 | $477,576 |
Source: Public Records
Map
Nearby Homes
- 321 S Linden Dr
- 211 S Spalding Dr Unit 107N
- 211 S Spalding Dr Unit 205N
- 211 S Spalding Dr Unit 603S
- 211 S Spalding Dr Unit 110N
- 215 S Mccarty Dr
- 9950 Durant Dr Unit 504
- 9950 Durant Dr Unit 209
- 9950 Durant Dr Unit 406
- 405 Shirley Place
- 9900 S Santa Monica Blvd Unit 3A
- 9900 S Santa Monica Blvd Unit PHE
- 9900 S Santa Monica Blvd Unit 2D
- 9900 S Santa Monica Blvd Unit 2F
- 9660 W Olympic Blvd
- 2170 Century Park E Unit 1507
- 2160 Century Park E Unit 1503
- 2170 Century Park E Unit 1807
- 2160 Century Park E Unit 910
- 2160 Century Park E Unit 503N
- 277 S Spalding Dr Unit 201
- 277 S Spalding Dr Unit 103
- 277 S Spalding Dr Unit 102
- 277 S Spalding Dr Unit 101
- 277 S Spalding Dr Unit 402
- 277 S Spalding Dr Unit 401
- 277 S Spalding Dr Unit 302
- 277 S Spalding Dr Unit 301
- 277 S Spalding Dr Unit 203
- 277 S Spalding Dr Unit 202
- 273 S Spalding Dr
- 285 S Spalding Dr Unit 6
- 285 S Spalding Dr Unit 5
- 285 S Spalding Dr Unit 4
- 285 S Spalding Dr Unit 3
- 285 S Spalding Dr Unit 2
- 285 S Spalding Dr Unit 1
- 272 S Lasky Dr Unit 402
- 272 S Lasky Dr Unit 403
