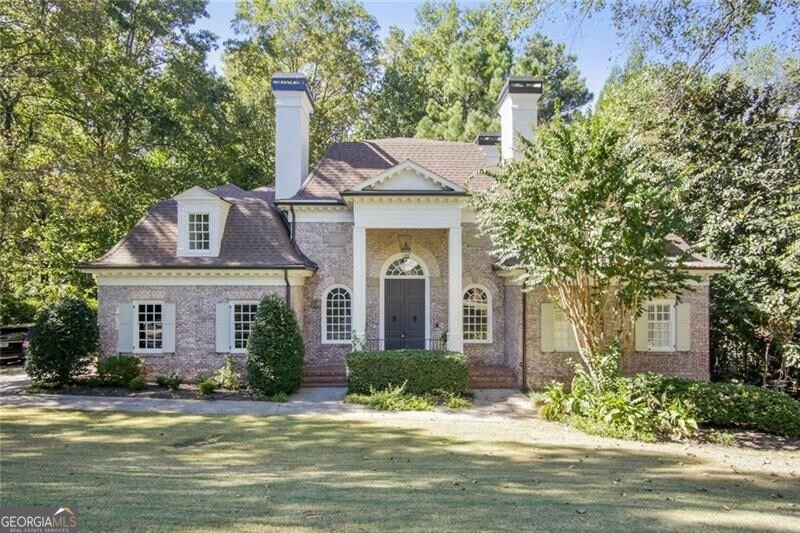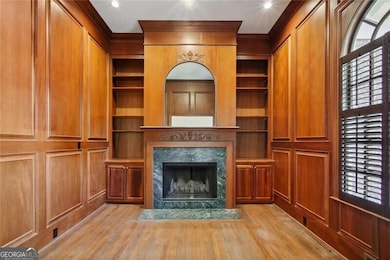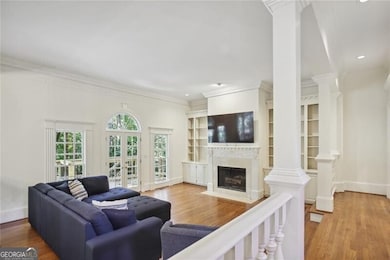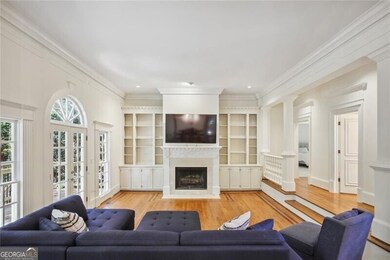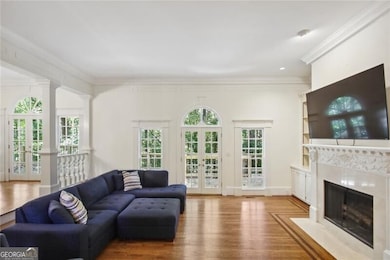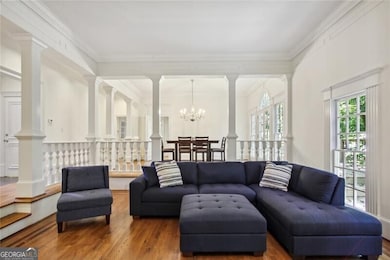
$10,500
- 5 Beds
- 4 Baths
- 5,557 Sq Ft
Gorgeous European inspired home offers 3 finished levels and a beautiful side yard ideal for entertaining. Entrance foyer is truly one-of-a-kind with marble flooring and a grand iron & brass staircase. This floorplan offers multiple living spaces including oversized formal dining room, living room & handsome wood paneled study can also be used an a bedroom. Updated kitchen with granite counters,
Bonneau Ansley Ansley Real Estate | Christie's International Real Estate
