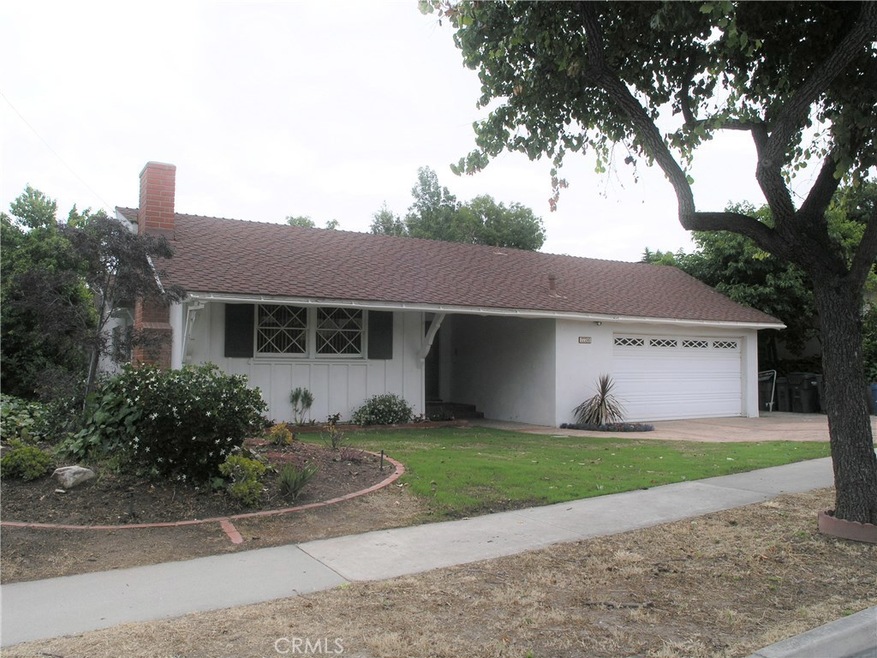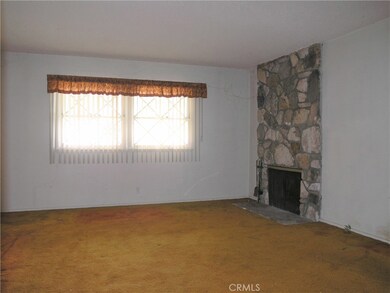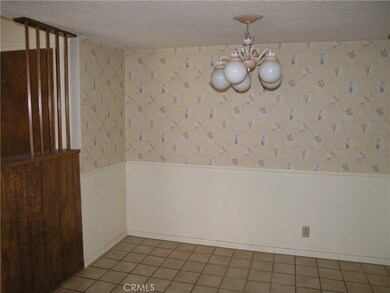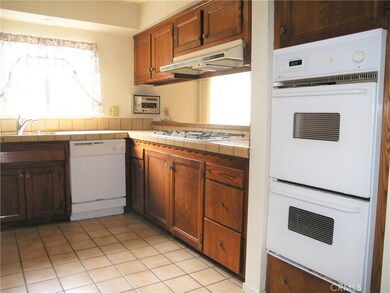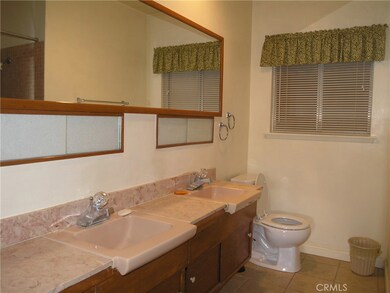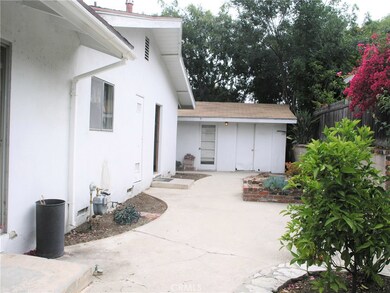
27706 Eldena Dr Rancho Palos Verdes, CA 90275
Estimated Value: $1,233,000 - $1,526,000
Highlights
- Marina View
- Guest House
- Wood Flooring
- Dapplegray Elementary School Rated A+
- Property is near a park
- Main Floor Primary Bedroom
About This Home
As of June 2017This single level home sits atop a nearly 9,000 sqft. corner lot in the Eastview area of Rancho Palos Verdes. With views to the southeast of manicured greenbelts and partial harbor views, and boasting custom inlayed brick paths and stairways meandering through mature landscape. Additionally, you’ll find a PERMITTED detached Office/ Storage building wired with electric that opens to a large patio located in the back of the lot. The interior of this home includes a PERMITTED 400+ sqft. fully enclosed family area that is not part of the assessor’s square footage. 4 bedrooms 2 ½ baths separate living room and family room, priced to sell. More Photos to come.
Home Details
Home Type
- Single Family
Est. Annual Taxes
- $12,346
Year Built
- Built in 1962
Lot Details
- 8,964 Sq Ft Lot
- Block Wall Fence
- Brick Fence
- Sprinkler System
- Private Yard
- Garden
- Back and Front Yard
- Property is zoned RPRS-4*
Parking
- 2 Car Direct Access Garage
- Parking Available
- Workshop in Garage
- Front Facing Garage
- Driveway
Property Views
- Marina
- City Lights
- Mountain
- Hills
- Park or Greenbelt
- Neighborhood
Home Design
- Ranch Style House
- Fire Rated Drywall
- Composition Roof
- Pre-Cast Concrete Construction
- Concrete Perimeter Foundation
Interior Spaces
- 1,849 Sq Ft Home
- Built-In Features
- Sliding Doors
- Entrance Foyer
- Family Room Off Kitchen
- Living Room with Fireplace
- Bonus Room
Kitchen
- Open to Family Room
- Breakfast Bar
- Dishwasher
- Ceramic Countertops
- Disposal
Flooring
- Wood
- Carpet
- Laminate
Bedrooms and Bathrooms
- 4 Main Level Bedrooms
- Primary Bedroom on Main
- Dual Sinks
- Bathtub with Shower
Home Security
- Carbon Monoxide Detectors
- Fire and Smoke Detector
Outdoor Features
- Patio
- Arizona Room
- Exterior Lighting
- Outbuilding
- Front Porch
Location
- Property is near a park
- Suburban Location
Schools
- Crestwood Elementary School
- Dodson Middle School
- San Pedro High School
Utilities
- Central Heating
- Heating System Uses Natural Gas
- Natural Gas Connected
- Cable TV Available
Additional Features
- Doors are 32 inches wide or more
- Guest House
Community Details
- No Home Owners Association
Listing and Financial Details
- Tax Lot 178
- Tax Tract Number 24436
- Assessor Parcel Number 7552014012
Ownership History
Purchase Details
Home Financials for this Owner
Home Financials are based on the most recent Mortgage that was taken out on this home.Purchase Details
Home Financials for this Owner
Home Financials are based on the most recent Mortgage that was taken out on this home.Purchase Details
Similar Homes in the area
Home Values in the Area
Average Home Value in this Area
Purchase History
| Date | Buyer | Sale Price | Title Company |
|---|---|---|---|
| Martz Laura | -- | Western Resources Title | |
| Martz Laura | $785,000 | Western Resources Title Co | |
| Starkey Ronald C | -- | None Available |
Mortgage History
| Date | Status | Borrower | Loan Amount |
|---|---|---|---|
| Previous Owner | Martz Laura | $588,500 | |
| Previous Owner | Starkey Ronald C | $100,000 |
Property History
| Date | Event | Price | Change | Sq Ft Price |
|---|---|---|---|---|
| 06/28/2017 06/28/17 | Sold | $785,000 | -0.5% | $425 / Sq Ft |
| 05/14/2017 05/14/17 | Pending | -- | -- | -- |
| 05/08/2017 05/08/17 | For Sale | $789,000 | -- | $427 / Sq Ft |
Tax History Compared to Growth
Tax History
| Year | Tax Paid | Tax Assessment Tax Assessment Total Assessment is a certain percentage of the fair market value that is determined by local assessors to be the total taxable value of land and additions on the property. | Land | Improvement |
|---|---|---|---|---|
| 2024 | $12,346 | $986,915 | $714,554 | $272,361 |
| 2023 | $12,031 | $967,565 | $700,544 | $267,021 |
| 2022 | $11,435 | $948,594 | $686,808 | $261,786 |
| 2021 | $11,309 | $929,995 | $673,342 | $256,653 |
| 2019 | $9,927 | $816,713 | $653,371 | $163,342 |
| 2018 | $9,794 | $800,700 | $640,560 | $160,140 |
| 2016 | $1,810 | $128,980 | $47,194 | $81,786 |
| 2015 | $1,873 | $127,044 | $46,486 | $80,558 |
| 2014 | $1,881 | $124,556 | $45,576 | $78,980 |
Agents Affiliated with this Home
-
Steve Roberts

Seller's Agent in 2017
Steve Roberts
First Team Real Estate
(949) 300-4829
22 Total Sales
-
Patricia Sue Connell

Buyer's Agent in 2017
Patricia Sue Connell
Real Estate EBroker Inc.
(310) 357-7303
11 Total Sales
Map
Source: California Regional Multiple Listing Service (CRMLS)
MLS Number: OC17100505
APN: 7552-014-012
- 2109 Avenida Aprenda
- 2133 W Gaucho Dr
- 0 Redondela Dr
- 27602 Eldena Dr
- 0 Avenida Aprenda
- 27815 Pontevedra Dr
- 2321 Carriage Dr
- 1682 Lexington Ln
- 27649 Palos Verdes Dr E
- 16 Saddle Rd
- 12 Saddle Rd
- 28006 S Western Ave Unit 367
- 28004 S Western Ave Unit 314
- 28006 S Western Ave Unit 267
- 27846 Palos Verdes Dr E
- 1725 Westmont Dr Unit 1
- 2275 Stonewood Ct
- 27659 Rosewood Ln
- 1815 W Toscanini Dr
- 1642 Dalmatia Dr
- 27706 Eldena Dr
- 27714 Eldena Dr
- 2071 Redondela Dr
- 2065 Redondela Dr
- 2069 Avenida Aprenda
- 27703 Eldena Dr
- 27711 Eldena Dr
- 2063 Avenida Aprenda
- 2057 Redondela Dr
- 2055 Avenida Aprenda
- 2105 Redondela Dr
- 2049 Avenida Aprenda
- 2044 Redondela Dr
- 2117 Avenida Aprenda
- 27666 Eldena Dr
- 2049 Redondela Dr
- 2114 Redondela Dr
- 2111 Redondela Dr
- 2043 Avenida Aprenda
- 27655 Avenida Del Mesa
