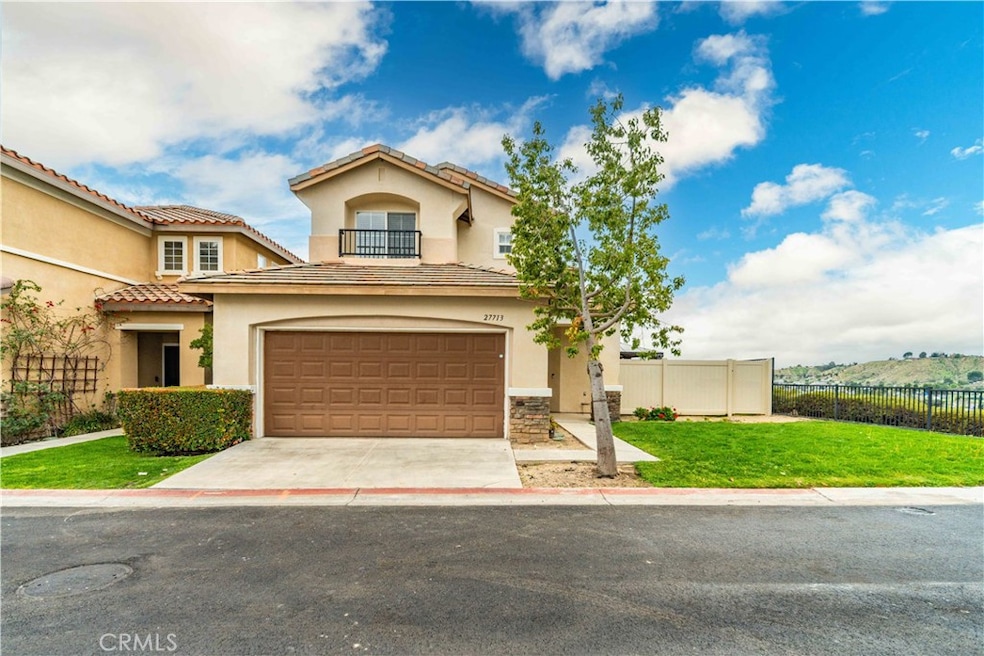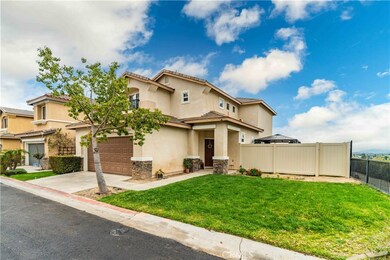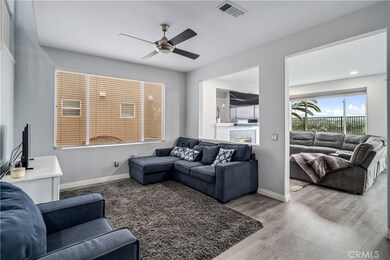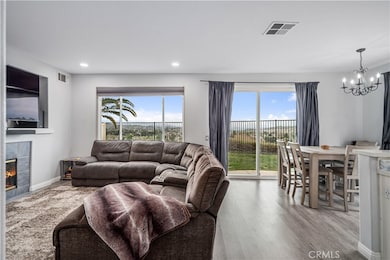
27713 Iris Ct Canyon Country, CA 91351
Estimated payment $4,990/month
Highlights
- Spa
- City Lights View
- End Unit
- Sierra Vista Junior High School Rated A-
- 7.98 Acre Lot
- Corner Lot
About This Home
This Beautiful home has 3 bedrooms and 2 1/2 baths, located in a Corner lot- with No neighbor's on the north side of the property. Enjoy the sunsets with the incredible panoramic view! Enjoy the benefit of a PAID OFF SOLAR! This house offers you a spacious, formal living room and a family room with a fireplace. The kitchen flow seamlessly into the breakfast area, where you can enjoy the stunning views. Upstairs, you'll find 3 Bedrooms, including a large primary suite with sweeping valley views. The master bathroom features dual sinks, deep soaking tub, a separate shower and an enclosed walking in-closet. The backyard is ready for entertaiment with a gazebo and plenty space for a barbecue. 5 minutes for Todd Longshore Park, Conveniently located near shopping centers, freeway, Restaurants and more! Don't miss the opportunity to come and see it.
Listing Agent
Z Real Estate Brokerage Phone: 818-355-8643 License #01330750 Listed on: 05/28/2025
Open House Schedule
-
Saturday, May 31, 202512:00 to 3:00 pm5/31/2025 12:00:00 PM +00:005/31/2025 3:00:00 PM +00:00Add to Calendar
-
Sunday, June 01, 202512:00 to 3:00 pm6/1/2025 12:00:00 PM +00:006/1/2025 3:00:00 PM +00:00Add to Calendar
Home Details
Home Type
- Single Family
Est. Annual Taxes
- $8,881
Year Built
- Built in 2001
Lot Details
- 7.98 Acre Lot
- 1 Common Wall
- Corner Lot
- Front and Back Yard Sprinklers
- Lawn
- Property is zoned SCUR2
HOA Fees
- $217 Monthly HOA Fees
Parking
- 2 Car Attached Garage
- Parking Available
- Driveway
Property Views
- City Lights
- Valley
Home Design
- Tile Roof
Interior Spaces
- 1,759 Sq Ft Home
- 1-Story Property
- High Ceiling
- Ceiling Fan
- Family Room with Fireplace
- Living Room
- Laundry Room
Kitchen
- Breakfast Bar
- Gas Range
Bedrooms and Bathrooms
- 3 Bedrooms
- All Upper Level Bedrooms
- 3 Full Bathrooms
- Bathtub
- Walk-in Shower
Outdoor Features
- Spa
- Patio
- Exterior Lighting
Utilities
- Central Heating and Cooling System
- Heating System Uses Natural Gas
Listing and Financial Details
- Tax Lot 11
- Tax Tract Number 44965
- Assessor Parcel Number 2803023184
- $1,697 per year additional tax assessments
Community Details
Overview
- Olympic Crest Association, Phone Number (661) 295-9474
- Valencia Mgm Group HOA
- Olympic Crest Subdivision
Amenities
- Laundry Facilities
Recreation
- Community Pool
- Community Spa
Map
Home Values in the Area
Average Home Value in this Area
Tax History
| Year | Tax Paid | Tax Assessment Tax Assessment Total Assessment is a certain percentage of the fair market value that is determined by local assessors to be the total taxable value of land and additions on the property. | Land | Improvement |
|---|---|---|---|---|
| 2024 | $8,881 | $605,790 | $370,551 | $235,239 |
| 2023 | $8,663 | $593,913 | $363,286 | $230,627 |
| 2022 | $8,495 | $582,268 | $356,163 | $226,105 |
| 2021 | $8,323 | $570,852 | $349,180 | $221,672 |
| 2020 | $6,259 | $400,338 | $122,572 | $277,766 |
| 2019 | $6,103 | $392,489 | $120,169 | $272,320 |
| 2018 | $5,939 | $384,794 | $117,813 | $266,981 |
| 2016 | $5,596 | $369,854 | $113,239 | $256,615 |
| 2015 | $5,648 | $364,300 | $111,539 | $252,761 |
| 2014 | $5,523 | $357,165 | $109,355 | $247,810 |
Property History
| Date | Event | Price | Change | Sq Ft Price |
|---|---|---|---|---|
| 05/28/2025 05/28/25 | For Sale | $760,000 | 0.0% | $432 / Sq Ft |
| 05/28/2025 05/28/25 | Price Changed | $760,000 | 0.0% | $432 / Sq Ft |
| 05/28/2025 05/28/25 | For Sale | $760,000 | -1.9% | $432 / Sq Ft |
| 05/12/2025 05/12/25 | Off Market | $775,000 | -- | -- |
| 04/29/2025 04/29/25 | Pending | -- | -- | -- |
| 04/10/2025 04/10/25 | For Sale | $775,000 | 0.0% | $441 / Sq Ft |
| 04/07/2025 04/07/25 | Pending | -- | -- | -- |
| 04/03/2025 04/03/25 | For Sale | $775,000 | +37.2% | $441 / Sq Ft |
| 04/10/2020 04/10/20 | Sold | $565,000 | +2.7% | $321 / Sq Ft |
| 02/29/2020 02/29/20 | For Sale | $549,999 | -- | $313 / Sq Ft |
Purchase History
| Date | Type | Sale Price | Title Company |
|---|---|---|---|
| Interfamily Deed Transfer | -- | Placer Title | |
| Grant Deed | $565,000 | Consumers Title Company | |
| Grant Deed | $340,000 | First American Title Company | |
| Trustee Deed | $407,000 | None Available | |
| Quit Claim Deed | -- | Accommodation | |
| Interfamily Deed Transfer | -- | Fswt | |
| Grant Deed | $396,000 | Fswt | |
| Grant Deed | $274,000 | First American Title Co |
Mortgage History
| Date | Status | Loan Amount | Loan Type |
|---|---|---|---|
| Open | $545,000 | New Conventional | |
| Closed | $554,766 | FHA | |
| Previous Owner | $452,000 | VA | |
| Previous Owner | $453,100 | VA | |
| Previous Owner | $395,500 | VA | |
| Previous Owner | $347,000 | New Conventional | |
| Previous Owner | $25,000 | Credit Line Revolving | |
| Previous Owner | $346,000 | New Conventional | |
| Previous Owner | $14,228 | Future Advance Clause Open End Mortgage | |
| Previous Owner | $50,000 | Credit Line Revolving | |
| Previous Owner | $260,000 | New Conventional | |
| Previous Owner | $272,000 | New Conventional | |
| Previous Owner | $272,000 | Purchase Money Mortgage | |
| Previous Owner | $83,000 | Credit Line Revolving | |
| Previous Owner | $507,000 | Unknown | |
| Previous Owner | $100,000 | Credit Line Revolving | |
| Previous Owner | $380,000 | Unknown | |
| Previous Owner | $316,800 | Purchase Money Mortgage | |
| Previous Owner | $235,000 | Unknown | |
| Previous Owner | $218,800 | No Value Available |
Similar Homes in the area
Source: California Regional Multiple Listing Service (CRMLS)
MLS Number: SR25118653
APN: 2803-023-184
- 18802 Electra Ct
- 18938 Delight St
- 27837 Bakerton Ave
- 18717 Kimbrough St
- 19015 Felbridge St
- 19119 Delight St
- 18724 Bainbury St
- 27703 Thalia Ln
- 27703 Walnut Springs Ave
- 19224 Newhouse St
- 18636 Oakmoor St
- 19058 Stillmore St
- 19200 Ranier St
- 27650 Ennismore Ave
- 18641 Nathan Hill Dr Unit 8
- 27501 Bernina Ave
- 27424 Homyr Place
- 18510 Himalayan Ct
- 18517 Himalayan Ct Unit 53
- 27130 Hidaway Ave Unit 6






