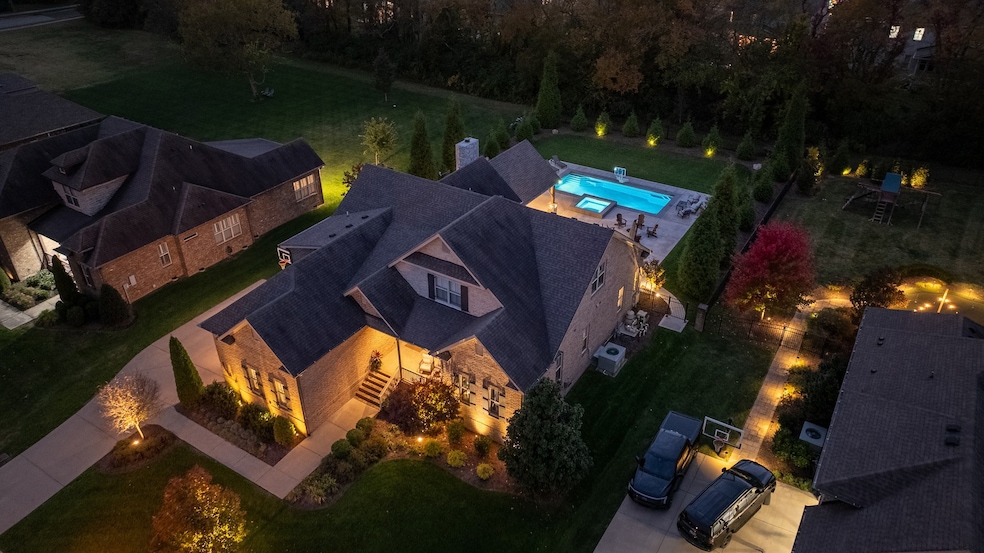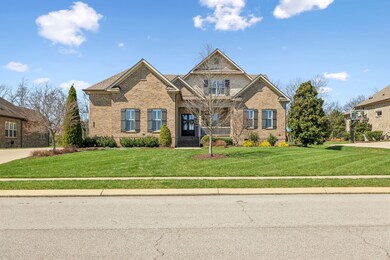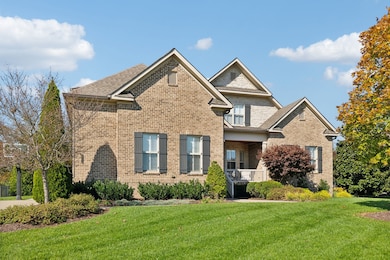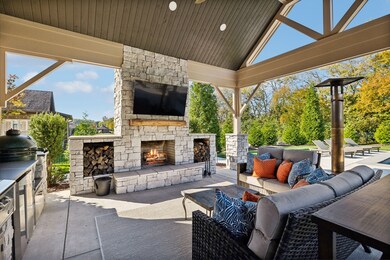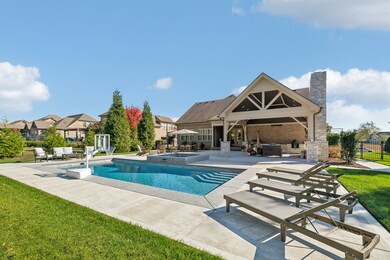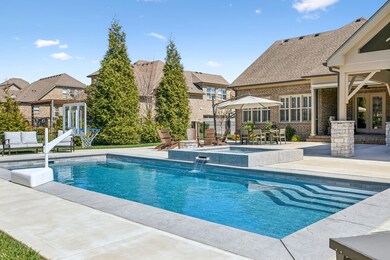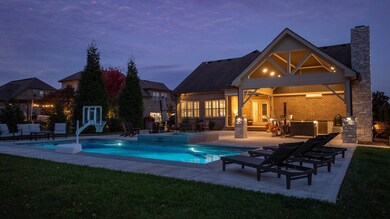
2772 Cabin Run Bridge Rd Thompsons Station, TN 37179
Highlights
- In Ground Pool
- 0.5 Acre Lot
- Wooded Lot
- Thompson's Station Middle School Rated A
- Deck
- Porch
About This Home
As of May 2025LUXURY LIVING IN BRIDGEMORE VILLAGE! Perfectly designed for both everyday living and grand entertaining, this home offers exceptional main level living, upscale finishes and an outdoor paradise that will leave you in awe! On the main level you'll appreciate the sand and finish hardwood floors, high ceilings and abundant natural light, a spacious owner's suite on the back of the home, private guest suite and home office space, which qualifies to be a 5th bedroom as, it has a operable windows, a closet and also connects to a bathroom. Upstairs, you'll find two generously sized bedrooms, each with a private en-suite bath, a large bonus room with a wet bar and ample storage and expansion potential. Situated on a level, half acre lot, this home features a fully fenced backyard with true, resort style ambiance! From the expansive, 21x20 covered patio with a wood burning fireplace, fully equipped outdoor kitchen with Alfresco Appliances, granite counters and a dedicated smoker space to the built in fire pit and gorgeous, heated fiberglass saltwater pool and space, which were installed in 2023, this luxurious backyard retreat is sure to be the envy of the neighborhood! This impressive home is also within walking distance to Thompson's Station Elementary and Middle School, and only a 7 minute drive to both Berry Farms in Franklin and the City of Spring Hill, TN.
Last Agent to Sell the Property
Keller Williams Realty Brokerage Phone: 6154973317 License # 328313 Listed on: 03/21/2025

Home Details
Home Type
- Single Family
Est. Annual Taxes
- $3,400
Year Built
- Built in 2014
Lot Details
- 0.5 Acre Lot
- Lot Dimensions are 100 x 218
- Back Yard Fenced
- Level Lot
- Wooded Lot
HOA Fees
- $100 Monthly HOA Fees
Parking
- 3 Car Garage
- Driveway
Home Design
- Brick Exterior Construction
- Shingle Roof
Interior Spaces
- 3,895 Sq Ft Home
- Property has 2 Levels
- Wet Bar
- Ceiling Fan
- Wood Burning Fireplace
- Self Contained Fireplace Unit Or Insert
- Gas Fireplace
- Storage
- Crawl Space
Kitchen
- Oven or Range
- Microwave
- Dishwasher
- Disposal
Flooring
- Carpet
- Tile
Bedrooms and Bathrooms
- 4 Bedrooms | 2 Main Level Bedrooms
- Walk-In Closet
Home Security
- Home Security System
- Fire and Smoke Detector
Pool
- In Ground Pool
- Spa
Outdoor Features
- Deck
- Patio
- Outdoor Gas Grill
- Porch
Schools
- Thompson's Station Elementary School
- Thompson's Station Middle School
- Summit High School
Utilities
- Cooling Available
- Central Heating
- High Speed Internet
- Cable TV Available
Listing and Financial Details
- Assessor Parcel Number 094145K C 01400 00011145K
Community Details
Overview
- Association fees include ground maintenance, recreation facilities
- Bridgemore Village Sec2c Subdivision
Recreation
- Community Playground
- Community Pool
- Park
- Trails
Ownership History
Purchase Details
Home Financials for this Owner
Home Financials are based on the most recent Mortgage that was taken out on this home.Purchase Details
Purchase Details
Home Financials for this Owner
Home Financials are based on the most recent Mortgage that was taken out on this home.Purchase Details
Home Financials for this Owner
Home Financials are based on the most recent Mortgage that was taken out on this home.Similar Homes in the area
Home Values in the Area
Average Home Value in this Area
Purchase History
| Date | Type | Sale Price | Title Company |
|---|---|---|---|
| Warranty Deed | $1,450,000 | Mid State Title | |
| Warranty Deed | $1,450,000 | Mid State Title | |
| Quit Claim Deed | -- | None Listed On Document | |
| Warranty Deed | $673,000 | Homeland Title Llc | |
| Warranty Deed | $561,756 | Homeland Title Llc |
Mortgage History
| Date | Status | Loan Amount | Loan Type |
|---|---|---|---|
| Open | $806,500 | New Conventional | |
| Closed | $806,500 | New Conventional | |
| Previous Owner | $200,000 | Credit Line Revolving | |
| Previous Owner | $580,600 | New Conventional | |
| Previous Owner | $605,632 | New Conventional | |
| Previous Owner | $431,600 | Construction |
Property History
| Date | Event | Price | Change | Sq Ft Price |
|---|---|---|---|---|
| 05/30/2025 05/30/25 | Sold | $1,450,000 | 0.0% | $372 / Sq Ft |
| 03/24/2025 03/24/25 | Pending | -- | -- | -- |
| 03/21/2025 03/21/25 | For Sale | $1,450,000 | +530.4% | $372 / Sq Ft |
| 07/19/2017 07/19/17 | For Sale | $230,000 | -59.1% | $68 / Sq Ft |
| 03/11/2015 03/11/15 | Sold | $561,756 | -- | $167 / Sq Ft |
Tax History Compared to Growth
Tax History
| Year | Tax Paid | Tax Assessment Tax Assessment Total Assessment is a certain percentage of the fair market value that is determined by local assessors to be the total taxable value of land and additions on the property. | Land | Improvement |
|---|---|---|---|---|
| 2024 | $3,400 | $171,450 | $48,750 | $122,700 |
| 2023 | $3,400 | $171,450 | $48,750 | $122,700 |
| 2022 | $3,400 | $171,450 | $48,750 | $122,700 |
| 2021 | $3,400 | $171,450 | $48,750 | $122,700 |
| 2020 | $3,297 | $141,925 | $35,000 | $106,925 |
| 2019 | $3,297 | $141,925 | $35,000 | $106,925 |
| 2018 | $3,197 | $141,925 | $35,000 | $106,925 |
| 2017 | $3,169 | $141,925 | $35,000 | $106,925 |
| 2016 | $3,126 | $141,925 | $35,000 | $106,925 |
| 2015 | -- | $98,125 | $21,250 | $76,875 |
Agents Affiliated with this Home
-

Seller's Agent in 2025
Keri Price
Keller Williams Realty
(615) 497-3317
29 in this area
95 Total Sales
-
K
Buyer's Agent in 2025
Kari Franklin
Synergy Realty Network, LLC
(615) 767-2102
8 in this area
34 Total Sales
-

Seller's Agent in 2015
Sonya Sparkman
Benchmark Realty, LLC
(615) 686-3476
3 in this area
134 Total Sales
Map
Source: Realtracs
MLS Number: 2806705
APN: 145K-C-014.00
- 3670 Martins Mill Rd
- 3606 Martins Mill Rd
- 2935 Avenue Downs Dr
- 2948 Avenue Downs Dr
- 2505 Upper Hollow Rd
- 2915 Avenue Downs Dr
- 3729 Covered Bridge Rd
- 2764 Otterham Dr
- 4013 Kathie Dr
- 2756 Otterham Dr
- 2754 Critz Ln
- 2740 Critz Ln
- 3675 Ronstadt Rd
- Wilshire Plan at Littlebury - Drees Homes
- Belvidere Plan at Littlebury - Drees Homes
- Arydale Plan at Littlebury - Drees Homes
- Marabelle Plan at Littlebury - Drees Homes
- Belterra Plan at Littlebury - Drees Homes
- Ballantine Plan at Littlebury - Drees Homes
- Somerville Plan at Littlebury - Drees Homes
