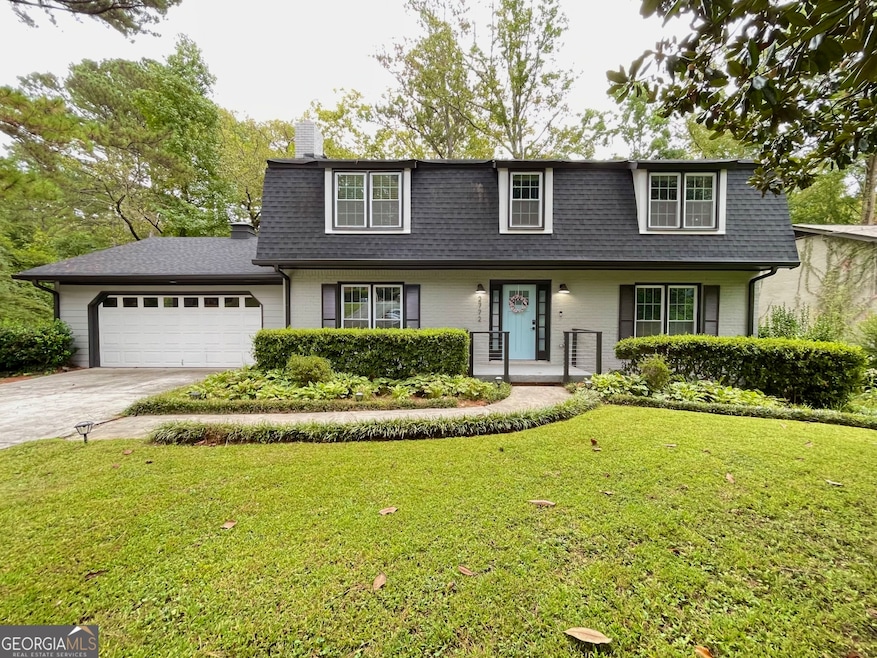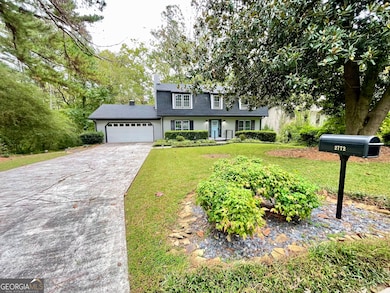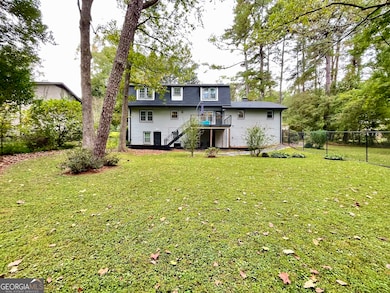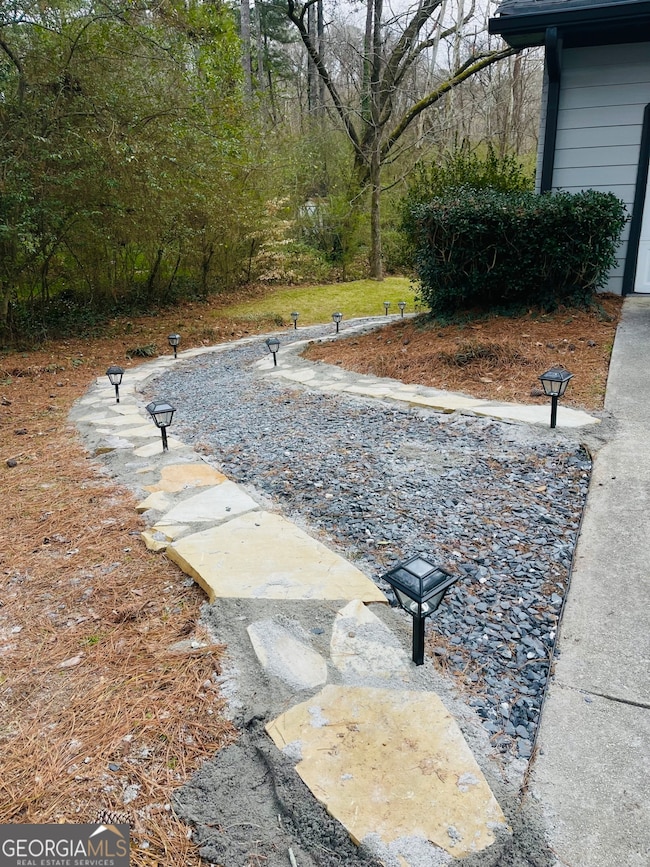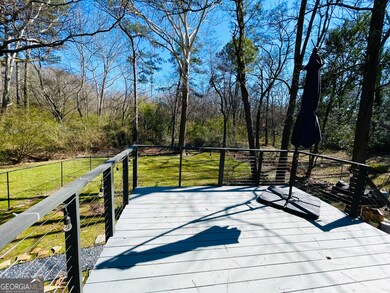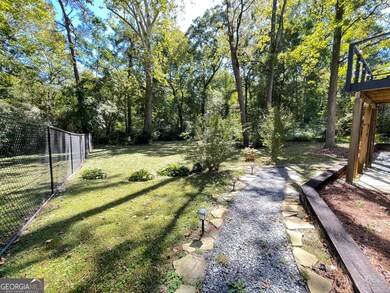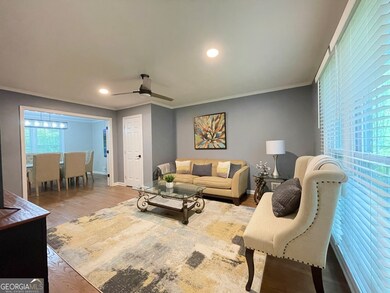2772 Dunnington Cir Atlanta, GA 30341
Estimated payment $4,366/month
Highlights
- Second Kitchen
- Deck
- Wood Flooring
- Colonial Architecture
- Private Lot
- High Ceiling
About This Home
PRICE REDUCED!! Beautifully Remodeled 5-7 Bedroom Home Near Mercer University Welcome to this stunning 5-bedroom, 3.5-bath home perfectly situated between Chamblee and Tucker - just minutes from I-85 and adjacent to Mercer University. Fully remodeled in 2022, this home offers modern updates throughout, including a contemporary kitchen, all-new bathrooms, fresh interior and exterior paint, a rebuilt back deck, and more. The main level showcases the original hardwood floors, a spacious kitchen, dining room, and two living areas - one featuring a closet and the flexibility to serve as an additional bedroom. You'll also find a convenient laundry room and direct access to the back deck and two-car garage. Upstairs, the primary suite boasts a beautifully updated ensuite bath. Three additional large bedrooms and a smaller office or nursery - complete with built-in bookshelves - provide plenty of space for work or relaxation. Each upstairs bedroom also includes charming built-in window seats for extra storage and character. The newly finished basement offers exceptional flexibility, making it ideal for a guest suite, in-law apartment, or rental unit. The space features a full kitchen, bedroom, full bath, living room (with closet and potential to serve as another bedroom), laundry hookups, a dedicated HVAC system, and a private exterior entrance. Outside, enjoy a fenced backyard and a walkway leading to the basement entrance. With its versatile layout, spacious design, and thoughtful updates, this home combines comfort and opportunity - move-in ready for its next owner.
Home Details
Home Type
- Single Family
Est. Annual Taxes
- $9,702
Year Built
- Built in 1969
Lot Details
- 0.59 Acre Lot
- Chain Link Fence
- Private Lot
- Sloped Lot
Parking
- 2 Car Garage
Home Design
- Colonial Architecture
- Brick Exterior Construction
- Composition Roof
- Wood Siding
Interior Spaces
- 3-Story Property
- High Ceiling
- Ceiling Fan
- Family Room
- Living Room with Fireplace
- Pull Down Stairs to Attic
Kitchen
- Second Kitchen
- Breakfast Area or Nook
- Oven or Range
- Cooktop
- Microwave
- Dishwasher
- Disposal
Flooring
- Wood
- Tile
Bedrooms and Bathrooms
- In-Law or Guest Suite
Laundry
- Laundry Room
- Dryer
- Washer
Finished Basement
- Partial Basement
- Finished Basement Bathroom
- Laundry in Basement
- Natural lighting in basement
Outdoor Features
- Deck
- Porch
Schools
- Henderson Mill Elementary School
- Henderson Middle School
- Lakeside High School
Utilities
- Central Heating and Cooling System
- Heating System Uses Natural Gas
Community Details
- No Home Owners Association
- Dunnington Subdivision
Map
Home Values in the Area
Average Home Value in this Area
Tax History
| Year | Tax Paid | Tax Assessment Tax Assessment Total Assessment is a certain percentage of the fair market value that is determined by local assessors to be the total taxable value of land and additions on the property. | Land | Improvement |
|---|---|---|---|---|
| 2025 | $9,702 | $211,680 | $34,560 | $177,120 |
| 2024 | $6,810 | $199,960 | $33,920 | $166,040 |
| 2023 | $6,810 | $168,520 | $34,560 | $133,960 |
| 2022 | $5,906 | $126,520 | $34,560 | $91,960 |
| 2021 | $4,031 | $128,360 | $34,560 | $93,800 |
| 2020 | $4,076 | $130,080 | $34,560 | $95,520 |
| 2019 | $3,298 | $98,000 | $58,840 | $39,160 |
| 2018 | $2,866 | $98,000 | $58,840 | $39,160 |
| 2017 | $4,674 | $98,000 | $58,840 | $39,160 |
| 2016 | $3,734 | $97,880 | $28,385 | $69,495 |
| 2014 | $2,478 | $89,520 | $28,080 | $61,440 |
Property History
| Date | Event | Price | List to Sale | Price per Sq Ft | Prior Sale |
|---|---|---|---|---|---|
| 11/11/2025 11/11/25 | For Sale | $675,000 | +35.0% | $188 / Sq Ft | |
| 01/09/2023 01/09/23 | Sold | $499,900 | 0.0% | $210 / Sq Ft | View Prior Sale |
| 12/06/2022 12/06/22 | Pending | -- | -- | -- | |
| 11/30/2022 11/30/22 | For Sale | $499,900 | 0.0% | $210 / Sq Ft | |
| 11/15/2022 11/15/22 | Off Market | $499,900 | -- | -- | |
| 11/10/2022 11/10/22 | For Sale | $499,900 | 0.0% | $210 / Sq Ft | |
| 11/07/2022 11/07/22 | Pending | -- | -- | -- | |
| 11/03/2022 11/03/22 | Price Changed | $499,900 | -2.0% | $210 / Sq Ft | |
| 10/27/2022 10/27/22 | Price Changed | $509,900 | -1.0% | $214 / Sq Ft | |
| 10/13/2022 10/13/22 | Price Changed | $514,900 | -1.0% | $216 / Sq Ft | |
| 10/10/2022 10/10/22 | Price Changed | $519,900 | -1.7% | $218 / Sq Ft | |
| 09/29/2022 09/29/22 | Price Changed | $529,000 | -1.9% | $222 / Sq Ft | |
| 09/22/2022 09/22/22 | Price Changed | $539,000 | -1.8% | $226 / Sq Ft | |
| 09/15/2022 09/15/22 | Price Changed | $549,000 | -3.5% | $230 / Sq Ft | |
| 08/31/2022 08/31/22 | Price Changed | $569,000 | -1.7% | $239 / Sq Ft | |
| 08/17/2022 08/17/22 | Price Changed | $579,000 | -3.3% | $243 / Sq Ft | |
| 08/03/2022 08/03/22 | Price Changed | $599,000 | -4.2% | $251 / Sq Ft | |
| 07/22/2022 07/22/22 | For Sale | $625,000 | +101.6% | $262 / Sq Ft | |
| 07/02/2021 07/02/21 | Sold | $310,000 | -17.3% | $130 / Sq Ft | View Prior Sale |
| 06/18/2021 06/18/21 | For Sale | $375,000 | 0.0% | $157 / Sq Ft | |
| 06/15/2021 06/15/21 | Pending | -- | -- | -- | |
| 06/03/2021 06/03/21 | Pending | -- | -- | -- | |
| 05/24/2021 05/24/21 | Price Changed | $375,000 | -10.7% | $157 / Sq Ft | |
| 05/11/2021 05/11/21 | For Sale | $420,000 | 0.0% | $176 / Sq Ft | |
| 08/24/2012 08/24/12 | Rented | $1,500 | 0.0% | -- | |
| 07/25/2012 07/25/12 | Under Contract | -- | -- | -- | |
| 07/12/2012 07/12/12 | For Rent | $1,500 | -- | -- |
Purchase History
| Date | Type | Sale Price | Title Company |
|---|---|---|---|
| Warranty Deed | -- | -- | |
| Warranty Deed | $499,900 | -- | |
| Warranty Deed | $499,900 | -- | |
| Warranty Deed | $320,000 | -- | |
| Warranty Deed | $310,000 | -- | |
| Deed | $152,500 | -- |
Mortgage History
| Date | Status | Loan Amount | Loan Type |
|---|---|---|---|
| Closed | $0 | No Value Available |
Source: Georgia MLS
MLS Number: 10641999
APN: 18-265-03-038
- 2804 Dunnington Cir
- 3613 Greystone Cir
- 2827 Henderson Mill Rd
- 2899 Greystone Cove N
- 2760 Caraway Dr
- 3202 Bolero Dr
- 3522 Evans Ridge Trail
- 3233 Bolero Pass
- 3440 Embry Cir
- 3446 Palace Ct
- 3278 Embry Hills Dr Unit 2
- 3560 Embry Cir
- 3324 Henderson Creek Rd
- 3214 Henderson Mill Rd Unit 1
- 3287 Alton Rd
- 3291 Henderson Creek Rd
- 3340 Lansbury Village Dr
- 3311 Flowers Rd S
- 3450 Evans Rd
- 3250 Mercer University Dr
- 3207 Henderson Mill Rd NE
- 3129 Rockaway Rd
- 3200 Oakwood Village Ln
- 3343 Chamblee Tucker Rd
- 3085 Stantondale Dr
- 3545 Old Chamblee Tucker Rd Unit C
- 3028 Chamblee Tucker Rd
- 2462 Empire Forest Dr
- 2448 Kings Arms Dr NE
- 3318 Northcrest Rd
- 3312 Northcrest Rd
- 3559 Old Chamblee Tucker Rd
- 3559 Old Chamblee Tucker Rd Unit F
- 2441 Empire Forest Dr
- 3165 Henderson Walk
- 2411 Magnolia Springs Ct NE
