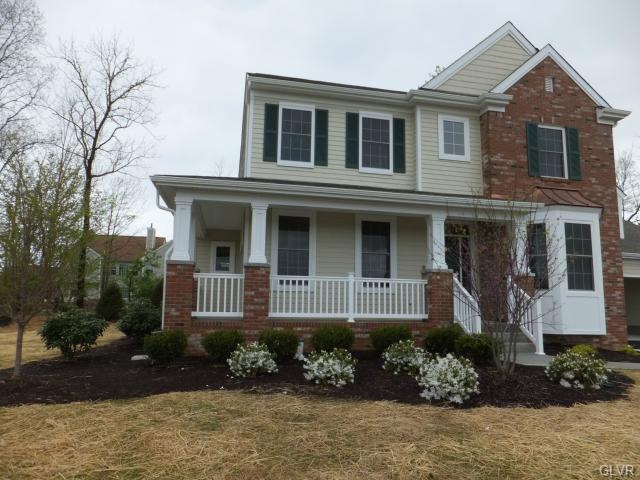
2772 Sheffield Dr Easton, PA 18040
Forks Township NeighborhoodHighlights
- New Construction
- Colonial Architecture
- Wood Flooring
- Panoramic View
- Family Room with Fireplace
- Screened Porch
About This Home
As of October 2012This popular Summerfield model features a wrap around porch, 1st floor master suite with 2 walk in closets and private bath. bay window with copper roof, Hardwood floors throughout, including oak treads and landing. Bay window with copper roof, gas FP, crown molding on 1st fl., gorgeous kitchen with maple cabinets, granite counters, stainless steel appliances.
Last Agent to Sell the Property
HowardHanna TheFrederickGroup Listed on: 09/20/2012

Home Details
Home Type
- Single Family
Est. Annual Taxes
- $1,499
Lot Details
- Paved or Partially Paved Lot
- Property is zoned 11r20
Property Views
- Panoramic
- Golf Course
- Mountain
- Hills
Home Design
- New Construction
- Colonial Architecture
- Brick Exterior Construction
- Asphalt Roof
Interior Spaces
- 2,370 Sq Ft Home
- 2-Story Property
- Ceiling Fan
- Window Screens
- Family Room with Fireplace
- Family Room Downstairs
- Breakfast Room
- Dining Room
- Den
- Screened Porch
- Basement Fills Entire Space Under The House
- Storage In Attic
- Fire and Smoke Detector
Kitchen
- Electric Oven
- Self-Cleaning Oven
- Microwave
- Dishwasher
Flooring
- Wood
- Wall to Wall Carpet
- Tile
- Vinyl
Bedrooms and Bathrooms
- 3 Bedrooms
- Walk-In Closet
Laundry
- Laundry on main level
- Washer and Dryer Hookup
Parking
- 2 Car Attached Garage
- Garage Door Opener
- On-Street Parking
- Off-Street Parking
Utilities
- Forced Air Heating and Cooling System
- Heating System Uses Gas
- 101 to 200 Amp Service
- Gas Water Heater
- Cable TV Available
Community Details
- Property has a Home Owners Association
Listing and Financial Details
- Home warranty included in the sale of the property
- Assessor Parcel Number NEW OR UNDER CONSTRUCTION
Ownership History
Purchase Details
Home Financials for this Owner
Home Financials are based on the most recent Mortgage that was taken out on this home.Similar Homes in Easton, PA
Home Values in the Area
Average Home Value in this Area
Purchase History
| Date | Type | Sale Price | Title Company |
|---|---|---|---|
| Deed | $385,096 | None Available |
Mortgage History
| Date | Status | Loan Amount | Loan Type |
|---|---|---|---|
| Open | $304,000 | New Conventional |
Property History
| Date | Event | Price | Change | Sq Ft Price |
|---|---|---|---|---|
| 07/19/2025 07/19/25 | Price Changed | $599,900 | -4.8% | $211 / Sq Ft |
| 06/30/2025 06/30/25 | Price Changed | $629,900 | -3.1% | $222 / Sq Ft |
| 06/12/2025 06/12/25 | For Sale | $649,900 | +68.8% | $229 / Sq Ft |
| 10/29/2012 10/29/12 | Sold | $385,096 | 0.0% | $162 / Sq Ft |
| 09/20/2012 09/20/12 | Pending | -- | -- | -- |
| 09/20/2012 09/20/12 | For Sale | $385,096 | -- | $162 / Sq Ft |
Tax History Compared to Growth
Tax History
| Year | Tax Paid | Tax Assessment Tax Assessment Total Assessment is a certain percentage of the fair market value that is determined by local assessors to be the total taxable value of land and additions on the property. | Land | Improvement |
|---|---|---|---|---|
| 2025 | $1,499 | $138,800 | $23,600 | $115,200 |
| 2024 | $12,162 | $138,800 | $23,600 | $115,200 |
| 2023 | $11,977 | $138,800 | $23,600 | $115,200 |
| 2022 | $11,795 | $138,800 | $23,600 | $115,200 |
| 2021 | $11,756 | $138,800 | $23,600 | $115,200 |
| 2020 | $11,749 | $138,800 | $23,600 | $115,200 |
| 2019 | $11,581 | $138,800 | $23,600 | $115,200 |
| 2018 | $11,383 | $138,800 | $23,600 | $115,200 |
| 2017 | $11,042 | $138,800 | $23,600 | $115,200 |
| 2016 | -- | $138,800 | $23,600 | $115,200 |
| 2015 | -- | $138,800 | $23,600 | $115,200 |
| 2014 | -- | $138,800 | $23,600 | $115,200 |
Agents Affiliated with this Home
-
Jennifer Moll

Seller's Agent in 2025
Jennifer Moll
Weichert Realtors
(484) 860-9779
1 in this area
20 Total Sales
-
Sophia Frederick
S
Seller's Agent in 2012
Sophia Frederick
HowardHanna TheFrederickGroup
(610) 216-0879
5 in this area
48 Total Sales
-
nonmember nonmember
n
Buyer's Agent in 2012
nonmember nonmember
NON MBR Office
Map
Source: Greater Lehigh Valley REALTORS®
MLS Number: 441049
APN: K9-32A2-79-0311
- 2835 Lenape Way
- 2922 Sheffield Dr
- 2555 Steele Ln
- 420 Rinaldi Ln
- 222 Timothy Trail N
- 2700 Knollwood Way
- 780 Ramblewood Dr
- 2638 Hollow View Dr
- 2470 Sonoma Dr Unit 60
- 868 Veneto Ct Unit 66
- 2430 Sonoma Dr Unit 92
- 204 Tuscany Dr
- 1902 Grouse Ct
- 190 Park Ridge Dr
- 307 Ramblewood Dr
- 1812 Treeline Dr
- 2325 N Delaware Dr
- 305 Shawnee Ave
- 313 Knollwood Dr
- 311 Knollwood Dr
