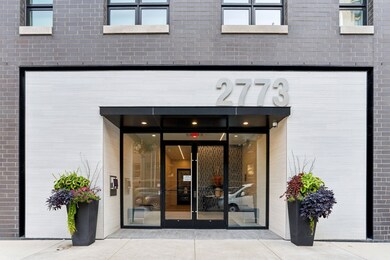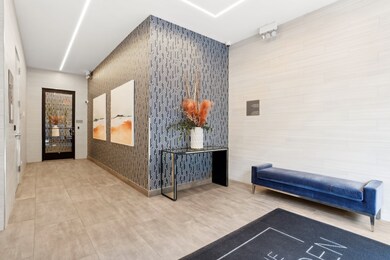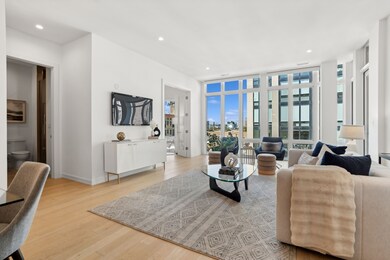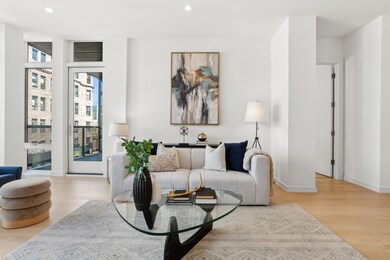
2773 N Hampden Ct Unit 503 Chicago, IL 60614
Lincoln Park NeighborhoodHighlights
- Wood Flooring
- Main Floor Bedroom
- Home Office
- Alcott Elementary School Rated A-
- Terrace
- Elevator
About This Home
As of November 2024Luxurious four bedroom + Den, three- and one-half bathroom home in prime Lincoln Park location! Located in the highly sought-after Lincoln Park neighborhood and within the acclaimed Alcott Elementary District, this stunning condo offers over 2,100 square feet of modern living space that feels like a single-family home. The open-concept design makes this a perfect setting for comfortable luxury living and effortless entertaining. Upon entry, beautiful hardwood floors lead you to an impressive kitchen outfitted with high-end Archicesto custom cabinetry, Bosch built-in appliances, a spacious pantry, and sleek quartz countertops with a waterfall island and breakfast bar. The expansive living and dining area, illuminated by floor-to-ceiling windows and recessed lighting, and remote-control shades, can comfortably accommodate an oversized dining arrangement. Step outside onto the balcony to enjoy sweeping neighborhood views. The bright and spacious primary suite is a serene retreat, featuring a spa-quality bath with dual vanities, heated floors, a soaking tub, a separate shower with a built-in shelf, and a private water closet. Three additional bedrooms, two of which have ensuite baths, and a versatile den, provide ample space for family, guests, or a home office. Beautiful and wide hardwood floors throughout all bedrooms elevate the luxurious feel of the home. Additional features include a private storage unit, bike storage in the heated garage, and the rare option to add a second car lift. Nestled in The Hampdens, an exclusive 30-unit boutique building, this home offers unparalleled access to North Pond, Diversey Harbor, Lincoln Park Zoo, the Conservatory, Lake Shore Drive, and the neighborhood's best dining, shopping, and entertainment.
Last Agent to Sell the Property
Jameson Sotheby's Intl Realty License #475133721 Listed on: 10/08/2024

Property Details
Home Type
- Condominium
Est. Annual Taxes
- $19,550
Year Built
- Built in 2019
HOA Fees
- $585 Monthly HOA Fees
Parking
- 1 Car Attached Garage
- Heated Garage
- Garage Door Opener
- Parking Included in Price
Home Design
- Brick Exterior Construction
Interior Spaces
- 2,148 Sq Ft Home
- Built-In Features
- Family Room
- Combination Dining and Living Room
- Home Office
- Wood Flooring
Kitchen
- Built-In Oven
- Cooktop with Range Hood
- Microwave
- High End Refrigerator
- Freezer
- Dishwasher
- Disposal
Bedrooms and Bathrooms
- 4 Bedrooms
- 4 Potential Bedrooms
- Main Floor Bedroom
- Walk-In Closet
- Bathroom on Main Level
- Dual Sinks
- Soaking Tub
- Separate Shower
Laundry
- Laundry Room
- Laundry on main level
- Washer and Dryer Hookup
Accessible Home Design
- Accessibility Features
- No Interior Steps
Outdoor Features
- Terrace
Schools
- Alcott Elementary School
- Lincoln Park High School
Utilities
- Central Air
- Heating System Uses Natural Gas
- Lake Michigan Water
Listing and Financial Details
- Homeowner Tax Exemptions
Community Details
Overview
- Association fees include water, parking, insurance, security, exterior maintenance, lawn care, scavenger, snow removal
- 30 Units
- Kenny Parquette Association, Phone Number (312) 475-9400
- Mid-Rise Condominium
- Property managed by Advantage Management
- 6-Story Property
Amenities
- Elevator
- Package Room
- Community Storage Space
Pet Policy
- Limit on the number of pets
- Dogs and Cats Allowed
Security
- Resident Manager or Management On Site
Ownership History
Purchase Details
Home Financials for this Owner
Home Financials are based on the most recent Mortgage that was taken out on this home.Purchase Details
Home Financials for this Owner
Home Financials are based on the most recent Mortgage that was taken out on this home.Similar Homes in Chicago, IL
Home Values in the Area
Average Home Value in this Area
Purchase History
| Date | Type | Sale Price | Title Company |
|---|---|---|---|
| Warranty Deed | $1,240,000 | Chicago Title | |
| Warranty Deed | $1,240,000 | Chicago Title | |
| Warranty Deed | $981,000 | Proper Title Llc |
Mortgage History
| Date | Status | Loan Amount | Loan Type |
|---|---|---|---|
| Open | $991,876 | New Conventional | |
| Closed | $991,876 | New Conventional |
Property History
| Date | Event | Price | Change | Sq Ft Price |
|---|---|---|---|---|
| 11/12/2024 11/12/24 | Sold | $1,240,000 | 0.0% | $577 / Sq Ft |
| 10/14/2024 10/14/24 | Pending | -- | -- | -- |
| 10/08/2024 10/08/24 | For Sale | $1,240,000 | +26.4% | $577 / Sq Ft |
| 04/30/2021 04/30/21 | Sold | $981,000 | -1.9% | $457 / Sq Ft |
| 04/09/2021 04/09/21 | Pending | -- | -- | -- |
| 03/09/2021 03/09/21 | For Sale | $999,900 | -3.4% | $466 / Sq Ft |
| 12/16/2019 12/16/19 | Sold | $1,034,900 | +3.5% | $488 / Sq Ft |
| 05/22/2018 05/22/18 | Pending | -- | -- | -- |
| 05/17/2018 05/17/18 | For Sale | $1,000,000 | -- | $471 / Sq Ft |
Tax History Compared to Growth
Tax History
| Year | Tax Paid | Tax Assessment Tax Assessment Total Assessment is a certain percentage of the fair market value that is determined by local assessors to be the total taxable value of land and additions on the property. | Land | Improvement |
|---|---|---|---|---|
| 2024 | $19,550 | $121,329 | $8,044 | $113,285 |
| 2023 | $19,030 | $93,000 | $6,478 | $86,522 |
| 2022 | $19,030 | $93,000 | $6,478 | $86,522 |
| 2021 | $19,321 | $92,999 | $6,478 | $86,521 |
| 2020 | $25,726 | $111,683 | $2,875 | $108,808 |
Agents Affiliated with this Home
-
Tim Salm

Seller's Agent in 2024
Tim Salm
Jameson Sotheby's Intl Realty
(312) 751-0300
17 in this area
182 Total Sales
-
Tyler Lewke

Buyer's Agent in 2024
Tyler Lewke
Keller Williams Success Realty
(815) 307-2316
1 in this area
1,003 Total Sales
-
Leigh Marcus

Seller's Agent in 2021
Leigh Marcus
@ Properties
(773) 645-0686
15 in this area
1,204 Total Sales
-
Grahm Bailey

Buyer Co-Listing Agent in 2021
Grahm Bailey
@ Properties
1 in this area
21 Total Sales
-
Cory Robertson

Seller's Agent in 2019
Cory Robertson
Jameson Sotheby's Intl Realty
(312) 909-8147
2 in this area
125 Total Sales
-
T
Seller Co-Listing Agent in 2019
Timothy Flannery
Jameson Sotheby's Intl Realty
Map
Source: Midwest Real Estate Data (MRED)
MLS Number: 12180959
APN: 14-28-309-038-1021
- 2773 N Hampden Ct Unit PH03
- 2773 N Hampden Ct Unit 401
- 2754 N Hampden Ct Unit 1101
- 2754 N Hampden Ct Unit 2002
- 2728 N Hampden Ct Unit 109
- 2728 N Hampden Ct Unit 404
- 2728 N Hampden Ct Unit 103
- 2726 N Pine Grove Ave Unit 3N
- 515 W Wrightwood Ave Unit 503
- 415 W Surf St
- 2650 N Lakeview Ave Unit 404
- 2650 N Lakeview Ave Unit 1603
- 2650 N Lakeview Ave Unit 3505
- 559 W Surf St Unit 101
- 340 W Diversey Pkwy Unit 1020
- 340 W Diversey Pkwy Unit 1016
- 330 W Diversey Pkwy Unit 1606
- 330 W Diversey Pkwy Unit 2306
- 330 W Diversey Pkwy Unit 2509
- 2626 N Lakeview Ave Unit 1503






