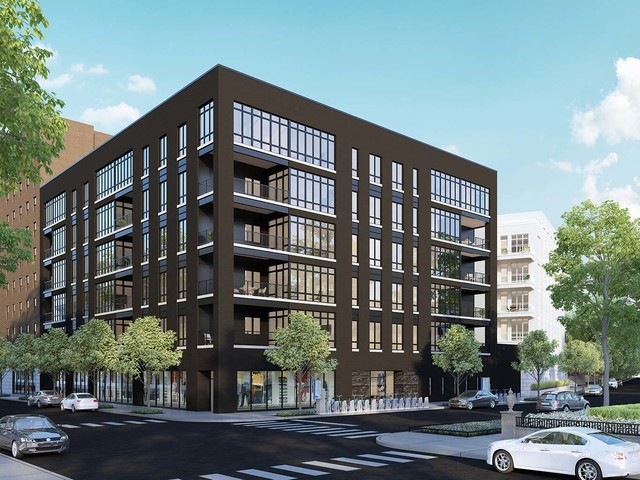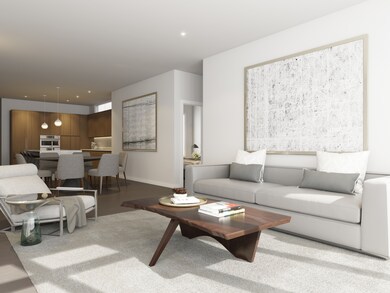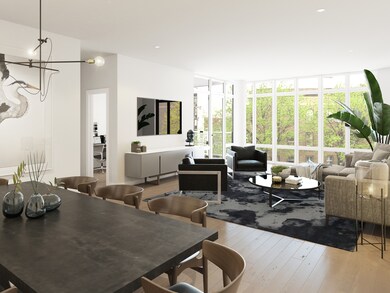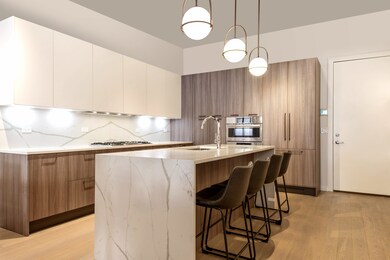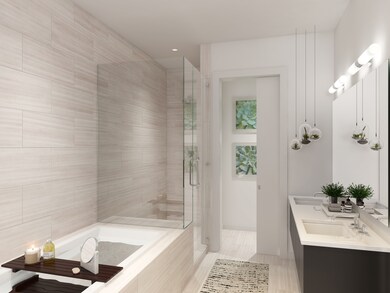
2773 N Hampden Ct Unit 503 Chicago, IL 60614
Lincoln Park NeighborhoodHighlights
- Wood Flooring
- Main Floor Bedroom
- Home Office
- Alcott Elementary School Rated A-
- Terrace
- Walk-In Pantry
About This Home
As of November 2024CORNER UNIT FOR UNDER $1M - 4 Beds & Office - New Construction in top-rated Alcott Elementary! Brand new home with 4 generous Bedrooms, 3.1 bathrooms, quiet Home Office, expansive Living Area and 110 sqft, covered Outdoor Living Room for relaxing. Almost 2200 sq ft on one living level feels generous in every area. High-end kitchen features Archicesto cabinetry, integrated Bosch appliances, giant waterfall island & dedicated pantry space ready for a large family. Huge Dining Room can be set for 10 daily and expand to 12-14 on holidays. Parking space available ($35k) w/lift option for an additional vehicle. Hampden 73 is a boutique building of 30 incredible homes on one of the prettiest streets in the city. Steps from North Pond, Diversey Harbor, Conservatory, Nature Museum, Zoo, Driving Range, Theater on the Lake, Lakefront exercise trails. Grocery, restaurants, theaters & shopping within 2 blocks! Visit Showroom 12-6pm Daily at 509 W Diversey.
Last Agent to Sell the Property
Jameson Sotheby's Intl Realty License #475168844 Listed on: 05/17/2018

Co-Listed By
Timothy Flannery
Jameson Sotheby's Intl Realty
Property Details
Home Type
- Condominium
Est. Annual Taxes
- $19,550
Year Built
- 2019
HOA Fees
- $350 per month
Parking
- Attached Garage
- Heated Garage
- Garage Door Opener
- Parking Included in Price
- Garage Is Owned
Home Design
- Brick Exterior Construction
Interior Spaces
- Home Office
- Wood Flooring
- Laundry on main level
Kitchen
- Breakfast Bar
- Walk-In Pantry
- Built-In Oven
- Cooktop with Range Hood
- Microwave
- High End Refrigerator
- Freezer
- Dishwasher
- Kitchen Island
- Disposal
Bedrooms and Bathrooms
- Main Floor Bedroom
- Primary Bathroom is a Full Bathroom
- Bathroom on Main Level
- Dual Sinks
- Soaking Tub
- Separate Shower
Outdoor Features
- Terrace
Utilities
- Central Air
- Heating System Uses Gas
- Lake Michigan Water
Community Details
- Pets Allowed
Ownership History
Purchase Details
Home Financials for this Owner
Home Financials are based on the most recent Mortgage that was taken out on this home.Purchase Details
Home Financials for this Owner
Home Financials are based on the most recent Mortgage that was taken out on this home.Similar Homes in Chicago, IL
Home Values in the Area
Average Home Value in this Area
Purchase History
| Date | Type | Sale Price | Title Company |
|---|---|---|---|
| Warranty Deed | $1,240,000 | Chicago Title | |
| Warranty Deed | $1,240,000 | Chicago Title | |
| Warranty Deed | $981,000 | Proper Title Llc |
Mortgage History
| Date | Status | Loan Amount | Loan Type |
|---|---|---|---|
| Open | $991,876 | New Conventional | |
| Closed | $991,876 | New Conventional |
Property History
| Date | Event | Price | Change | Sq Ft Price |
|---|---|---|---|---|
| 11/12/2024 11/12/24 | Sold | $1,240,000 | 0.0% | $577 / Sq Ft |
| 10/14/2024 10/14/24 | Pending | -- | -- | -- |
| 10/08/2024 10/08/24 | For Sale | $1,240,000 | +26.4% | $577 / Sq Ft |
| 04/30/2021 04/30/21 | Sold | $981,000 | -1.9% | $457 / Sq Ft |
| 04/09/2021 04/09/21 | Pending | -- | -- | -- |
| 03/09/2021 03/09/21 | For Sale | $999,900 | -3.4% | $466 / Sq Ft |
| 12/16/2019 12/16/19 | Sold | $1,034,900 | +3.5% | $488 / Sq Ft |
| 05/22/2018 05/22/18 | Pending | -- | -- | -- |
| 05/17/2018 05/17/18 | For Sale | $1,000,000 | -- | $471 / Sq Ft |
Tax History Compared to Growth
Tax History
| Year | Tax Paid | Tax Assessment Tax Assessment Total Assessment is a certain percentage of the fair market value that is determined by local assessors to be the total taxable value of land and additions on the property. | Land | Improvement |
|---|---|---|---|---|
| 2024 | $19,550 | $121,329 | $8,044 | $113,285 |
| 2023 | $19,030 | $93,000 | $6,478 | $86,522 |
| 2022 | $19,030 | $93,000 | $6,478 | $86,522 |
| 2021 | $19,321 | $92,999 | $6,478 | $86,521 |
| 2020 | $25,726 | $111,683 | $2,875 | $108,808 |
Agents Affiliated with this Home
-
Tim Salm

Seller's Agent in 2024
Tim Salm
Jameson Sotheby's Intl Realty
(312) 751-0300
17 in this area
182 Total Sales
-
Tyler Lewke

Buyer's Agent in 2024
Tyler Lewke
Keller Williams Success Realty
(815) 307-2316
1 in this area
1,004 Total Sales
-
Leigh Marcus

Seller's Agent in 2021
Leigh Marcus
@ Properties
(773) 645-0686
15 in this area
1,204 Total Sales
-
Grahm Bailey

Buyer Co-Listing Agent in 2021
Grahm Bailey
@ Properties
1 in this area
21 Total Sales
-
Cory Robertson

Seller's Agent in 2019
Cory Robertson
Jameson Sotheby's Intl Realty
(312) 909-8147
2 in this area
125 Total Sales
-
T
Seller Co-Listing Agent in 2019
Timothy Flannery
Jameson Sotheby's Intl Realty
Map
Source: Midwest Real Estate Data (MRED)
MLS Number: MRD09954533
APN: 14-28-309-038-1021
- 2773 N Hampden Ct Unit PH03
- 2773 N Hampden Ct Unit 401
- 2754 N Hampden Ct Unit 1101
- 2754 N Hampden Ct Unit 2002
- 2728 N Hampden Ct Unit 109
- 2728 N Hampden Ct Unit 404
- 2728 N Hampden Ct Unit 103
- 2726 N Pine Grove Ave Unit 3N
- 515 W Wrightwood Ave Unit 503
- 415 W Surf St
- 2650 N Lakeview Ave Unit 404
- 2650 N Lakeview Ave Unit 1603
- 2650 N Lakeview Ave Unit 3505
- 559 W Surf St Unit 101
- 340 W Diversey Pkwy Unit 1020
- 340 W Diversey Pkwy Unit 1016
- 330 W Diversey Pkwy Unit 1606
- 330 W Diversey Pkwy Unit 2306
- 330 W Diversey Pkwy Unit 2509
- 2626 N Lakeview Ave Unit 1503
