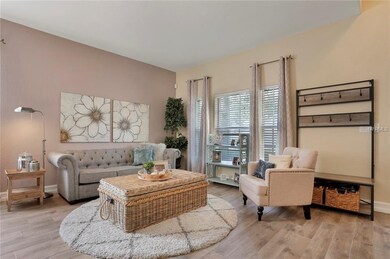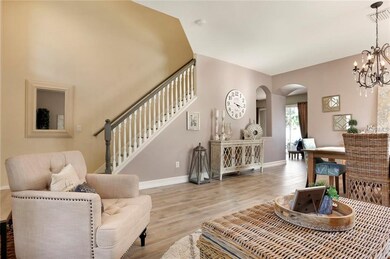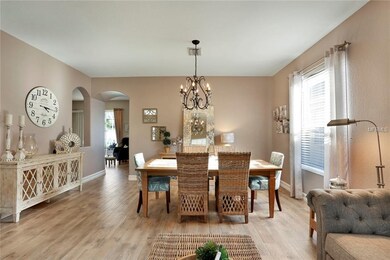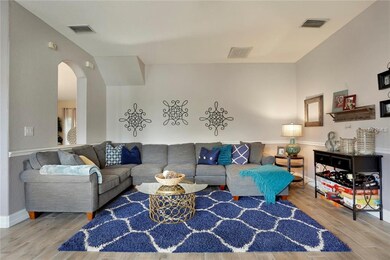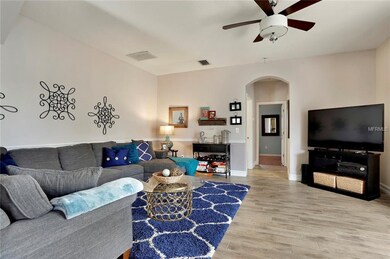
27730 Kirkwood Cir Wesley Chapel, FL 33544
Seven Oaks NeighborhoodHighlights
- Fitness Center
- Screened Pool
- Traditional Architecture
- Cypress Creek Middle Rated A-
- Gated Community
- Wood Flooring
About This Home
As of March 2022Must see impeccably maintained Seven Oaks home featuring 5 Bedrooms plus Loft, 3 Full Bathrooms, Heated Pool & Spa and a 3 Car Garage! Many recent upgrades to include remodeled Kitchen with 42" in. wood cabinets w/ crown moldings, granite countertops, island, tiled backsplash, wall oven, gas cooktop & stainless appliances. Porcelain plank wood look tile flooring extends from the entry and across the Living and Dining Areas and into the Family Room and Kitchen. All Bathrooms have been remodeled to include upgraded vanities feat. marble countertops, under-mount sinks and brushed nickel plumbing fixtures. The spacious master suite feat. large tiled walk-in shower with frameless glass doors, Garden Tub, separate vanities done in marble & wood and 2 Walk-in closets. The wonderful Loft area has new wood look plank tile flooring and the the 4 upstairs bedrooms have newly installed plush Shaw carpeting. The backyard space is perfect for entertaining! The screened lanai has extended covered patio which overlooks the lagoon style saltwater heated pool & spa that area surrounded by stone pavers. The backyard is fully fenced with plenty of room for play. Zoned for "A" rated schools! Resort style amenities include Lagoon Pool w/ double loop waterslide, Jr. Olympic sized pool, Kids splash pool, Har-Tru clay tennis courts, basketball courts, Clubhouse, Fitness Center, Café and so much more! Centrally located to major interstates, restaurants, shopping malls and everything the Tampa Bay area has to offer!
Last Agent to Sell the Property
WESTWARD REAL ESTATE License #3063540 Listed on: 11/14/2018
Home Details
Home Type
- Single Family
Est. Annual Taxes
- $4,255
Year Built
- Built in 2003
Lot Details
- 6,660 Sq Ft Lot
- Lot Dimensions are 60 x 111
- Property fronts a private road
- Northwest Facing Home
- Fenced
- Mature Landscaping
- Metered Sprinkler System
- Property is zoned MPUD
HOA Fees
- $11 Monthly HOA Fees
Parking
- 3 Car Attached Garage
Home Design
- Traditional Architecture
- Planned Development
- Slab Foundation
- Wood Frame Construction
- Shingle Roof
- Block Exterior
- Stucco
Interior Spaces
- 2,542 Sq Ft Home
- Ceiling Fan
- Blinds
- Sliding Doors
- Family Room Off Kitchen
- Combination Dining and Living Room
- Bonus Room
- Inside Utility
- Pool Views
- Fire and Smoke Detector
Kitchen
- Eat-In Kitchen
- Built-In Oven
- Cooktop
- Microwave
- Ice Maker
- Dishwasher
- Stone Countertops
- Solid Wood Cabinet
- Disposal
Flooring
- Wood
- Carpet
- Porcelain Tile
Bedrooms and Bathrooms
- 5 Bedrooms
- Walk-In Closet
- 3 Full Bathrooms
Laundry
- Laundry Room
- Dryer
- Washer
Pool
- Screened Pool
- Heated In Ground Pool
- In Ground Spa
- Gunite Pool
- Saltwater Pool
- Fence Around Pool
Outdoor Features
- Covered patio or porch
Schools
- Seven Oaks Elementary School
- John Long Middle School
- Wiregrass Ranch High School
Utilities
- Central Heating and Cooling System
- Heating System Uses Natural Gas
- Thermostat
- Underground Utilities
- Natural Gas Connected
- Gas Water Heater
- Water Softener
- High Speed Internet
- Cable TV Available
Listing and Financial Details
- Down Payment Assistance Available
- Homestead Exemption
- Visit Down Payment Resource Website
- Legal Lot and Block 3 / 13
- Assessor Parcel Number 25-26-19-0010-01300-0030
- $2,093 per year additional tax assessments
Community Details
Overview
- Association fees include community pool, manager, recreational facilities
- Seven Oaks Parcels S 16 & S 17A Subdivision
- The community has rules related to building or community restrictions, deed restrictions
- Rental Restrictions
Recreation
- Tennis Courts
- Racquetball
- Community Playground
- Fitness Center
- Community Pool
- Park
Security
- Gated Community
Ownership History
Purchase Details
Purchase Details
Home Financials for this Owner
Home Financials are based on the most recent Mortgage that was taken out on this home.Purchase Details
Home Financials for this Owner
Home Financials are based on the most recent Mortgage that was taken out on this home.Purchase Details
Home Financials for this Owner
Home Financials are based on the most recent Mortgage that was taken out on this home.Purchase Details
Home Financials for this Owner
Home Financials are based on the most recent Mortgage that was taken out on this home.Similar Homes in Wesley Chapel, FL
Home Values in the Area
Average Home Value in this Area
Purchase History
| Date | Type | Sale Price | Title Company |
|---|---|---|---|
| Warranty Deed | $543,400 | Os National Llc | |
| Warranty Deed | $394,800 | Enterprise Title Partners Of | |
| Warranty Deed | $417,000 | First American Title | |
| Warranty Deed | $290,000 | First American Title | |
| Warranty Deed | $257,400 | -- |
Mortgage History
| Date | Status | Loan Amount | Loan Type |
|---|---|---|---|
| Previous Owner | $395,000 | VA | |
| Previous Owner | $394,800 | VA | |
| Previous Owner | $114,749 | Credit Line Revolving | |
| Previous Owner | $41,700 | Credit Line Revolving | |
| Previous Owner | $333,600 | Fannie Mae Freddie Mac | |
| Previous Owner | $232,000 | Unknown | |
| Previous Owner | $231,608 | No Value Available |
Property History
| Date | Event | Price | Change | Sq Ft Price |
|---|---|---|---|---|
| 03/15/2022 03/15/22 | Sold | $624,500 | -2.7% | $246 / Sq Ft |
| 01/26/2022 01/26/22 | Pending | -- | -- | -- |
| 01/13/2022 01/13/22 | For Sale | $642,000 | +62.6% | $253 / Sq Ft |
| 12/14/2018 12/14/18 | Sold | $394,800 | -1.3% | $155 / Sq Ft |
| 11/26/2018 11/26/18 | Pending | -- | -- | -- |
| 11/14/2018 11/14/18 | For Sale | $399,900 | -- | $157 / Sq Ft |
Tax History Compared to Growth
Tax History
| Year | Tax Paid | Tax Assessment Tax Assessment Total Assessment is a certain percentage of the fair market value that is determined by local assessors to be the total taxable value of land and additions on the property. | Land | Improvement |
|---|---|---|---|---|
| 2024 | $4,534 | $350,300 | -- | -- |
| 2023 | $4,527 | $340,102 | $0 | $0 |
| 2022 | $8,285 | $383,862 | $53,843 | $330,019 |
| 2021 | $6,722 | $280,164 | $34,173 | $245,991 |
| 2020 | $5,915 | $268,201 | $34,173 | $234,028 |
| 2019 | $5,902 | $268,405 | $34,173 | $234,232 |
| 2018 | $5,732 | $255,152 | $0 | $0 |
| 2017 | $5,612 | $241,958 | $0 | $0 |
| 2016 | $5,258 | $234,315 | $34,173 | $200,142 |
| 2015 | $5,590 | $225,252 | $34,173 | $191,079 |
| 2014 | $4,255 | $208,595 | $29,333 | $179,262 |
Agents Affiliated with this Home
-
ALLISON JOHNSTON
A
Seller's Agent in 2022
ALLISON JOHNSTON
MAINSTAY BROKERAGE LLC
(404) 982-4592
5 in this area
9,611 Total Sales
-
Steve Van Gorden

Buyer's Agent in 2022
Steve Van Gorden
SVG REALTY LLC
(352) 206-4196
1 in this area
58 Total Sales
-
John Pestalozzi Jr

Seller's Agent in 2018
John Pestalozzi Jr
WESTWARD REAL ESTATE
(813) 220-0361
83 Total Sales
-
Lisa Brown

Buyer's Agent in 2018
Lisa Brown
RE/MAX
26 Total Sales
Map
Source: Stellar MLS
MLS Number: T3139114
APN: 25-26-19-0010-01300-0030
- 2609 Rosehaven Dr
- 2614 Sylvan Ramble Ct
- 2540 Rosehaven Dr
- 2544 Rosehaven Dr
- 2634 Rosehaven Dr
- 2442 Silvermoss Dr
- 27325 Mistflower Dr
- 27009 Laurel Chase Ln
- 27542 Sky Lake Cir
- 27427 Mistflower Dr
- 2542 Glenrise Place
- 27209 Firebush Dr
- 27455 Mistflower Dr
- 27652 Sky Lake Cir
- 27312 Edenfield Dr
- 26622 Castleview Way
- 3118 Sunwatch Dr
- 26614 Castleview Way
- 26607 Chimney Spire Ln
- 3147 Sunwatch Dr


