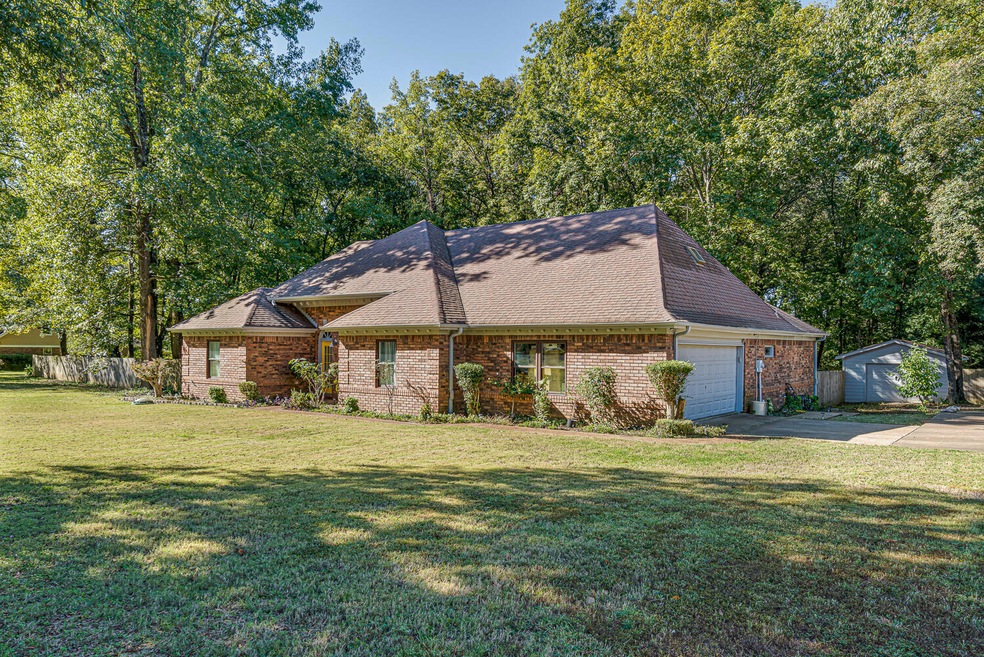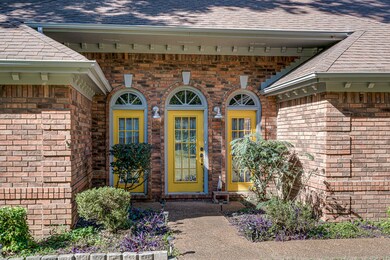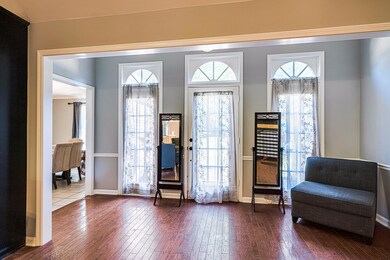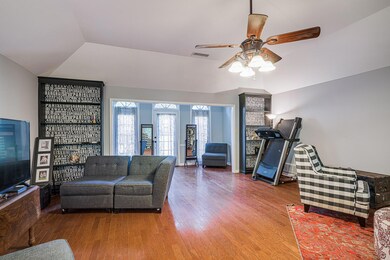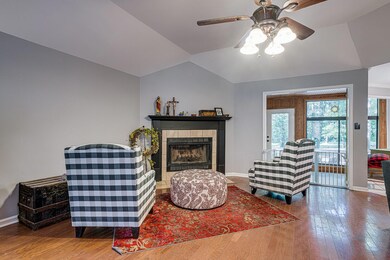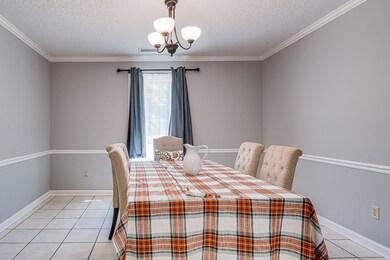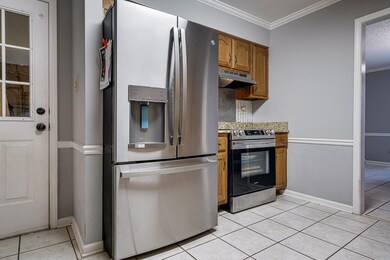
2775 Anthony Cove Nesbit, MS 38651
Pleasant Hill NeighborhoodHighlights
- Second Garage
- 1.51 Acre Lot
- 1.5-Story Property
- DeSoto Central Elementary School Rated A-
- Wooded Lot
- Wood Flooring
About This Home
As of November 2021Charming home located in a quiet cove on private a 1.5-acre lot. The lovely kitchen offers
bar seating, custom cabinets, stainless steel appliances, tile floors, breakfast nook, and an
attached formal dining room. Inviting family with soaring ceilings, built-in bookshelves, tons
of natural light, and cozy fireplace. Spacious primary bedroom and ensuite with dual vanities
and jacuzzi tub. Additional bedroom upstairs features a built-in bed and skylight. The impressive sunroom boasts floor-to-ceiling windows that overlook the large back deck. Fabulous partially fenced-in backyard and detached garage. Recently upgraded HVAC and hot water heater. Just minutes from Hernando and Southaven.
Last Agent to Sell the Property
Keller Williams Realty - MS License #S-53338 Listed on: 10/21/2021

Last Buyer's Agent
PETRA WALKER
FIRST NATIONAL REALTY
Home Details
Home Type
- Single Family
Est. Annual Taxes
- $3,141
Year Built
- Built in 1989
Lot Details
- 1.51 Acre Lot
- Wood Fence
- Corner Lot
- Wooded Lot
Home Design
- 1.5-Story Property
- Brick Exterior Construction
- Slab Foundation
- Architectural Shingle Roof
Interior Spaces
- 3,053 Sq Ft Home
- Built-In Features
- Bookcases
- Wood Burning Fireplace
- Vinyl Clad Windows
- Breakfast Room
- Storage
- Wood Flooring
Kitchen
- Electric Cooktop
- Stainless Steel Appliances
- Granite Countertops
Bedrooms and Bathrooms
- 4 Bedrooms
- Walk-In Closet
- 2 Full Bathrooms
- Double Vanity
- Hydromassage or Jetted Bathtub
Parking
- 5 Car Attached Garage
- Second Garage
Outdoor Features
- Rain Gutters
Schools
- Desoto Central Elementary And Middle School
- Desoto Central High School
Utilities
- Central Heating and Cooling System
- Heating System Uses Natural Gas
Community Details
- No Home Owners Association
- The Oaks Subdivision
Listing and Financial Details
- Assessor Parcel Number 2074190200000500
Ownership History
Purchase Details
Home Financials for this Owner
Home Financials are based on the most recent Mortgage that was taken out on this home.Purchase Details
Home Financials for this Owner
Home Financials are based on the most recent Mortgage that was taken out on this home.Purchase Details
Home Financials for this Owner
Home Financials are based on the most recent Mortgage that was taken out on this home.Purchase Details
Purchase Details
Home Financials for this Owner
Home Financials are based on the most recent Mortgage that was taken out on this home.Similar Homes in Nesbit, MS
Home Values in the Area
Average Home Value in this Area
Purchase History
| Date | Type | Sale Price | Title Company |
|---|---|---|---|
| Warranty Deed | -- | Guardian Title Llc | |
| Warranty Deed | -- | Guardian Title Llc | |
| Warranty Deed | -- | Guardian Title Llc | |
| Quit Claim Deed | -- | First National Financial Tit | |
| Warranty Deed | -- | None Available |
Mortgage History
| Date | Status | Loan Amount | Loan Type |
|---|---|---|---|
| Open | $256,800 | New Conventional | |
| Previous Owner | $269,910 | New Conventional | |
| Previous Owner | $204,000 | New Conventional | |
| Previous Owner | $85,000 | Credit Line Revolving |
Property History
| Date | Event | Price | Change | Sq Ft Price |
|---|---|---|---|---|
| 11/18/2021 11/18/21 | Sold | -- | -- | -- |
| 10/23/2021 10/23/21 | Pending | -- | -- | -- |
| 10/21/2021 10/21/21 | For Sale | $315,000 | -10.0% | $103 / Sq Ft |
| 07/08/2020 07/08/20 | Sold | -- | -- | -- |
| 06/11/2020 06/11/20 | Pending | -- | -- | -- |
| 05/08/2020 05/08/20 | For Sale | $350,000 | +37.3% | $115 / Sq Ft |
| 12/06/2019 12/06/19 | Sold | -- | -- | -- |
| 11/25/2019 11/25/19 | Pending | -- | -- | -- |
| 03/29/2019 03/29/19 | For Sale | $255,000 | -1.9% | $110 / Sq Ft |
| 04/22/2015 04/22/15 | Sold | -- | -- | -- |
| 03/23/2015 03/23/15 | Pending | -- | -- | -- |
| 03/12/2015 03/12/15 | For Sale | $259,900 | -- | $85 / Sq Ft |
Tax History Compared to Growth
Tax History
| Year | Tax Paid | Tax Assessment Tax Assessment Total Assessment is a certain percentage of the fair market value that is determined by local assessors to be the total taxable value of land and additions on the property. | Land | Improvement |
|---|---|---|---|---|
| 2024 | $1,221 | $15,933 | $1,500 | $14,433 |
| 2023 | $1,221 | $15,933 | $0 | $0 |
| 2022 | $1,195 | $15,933 | $1,500 | $14,433 |
| 2021 | $1,958 | $15,933 | $1,500 | $14,433 |
| 2020 | $3,141 | $22,166 | $2,250 | $19,916 |
| 2019 | $1,794 | $14,777 | $1,500 | $13,277 |
| 2017 | $1,742 | $27,170 | $14,335 | $12,835 |
| 2016 | $1,742 | $14,335 | $1,500 | $12,835 |
| 2015 | $2,042 | $27,170 | $14,335 | $12,835 |
| 2014 | $1,742 | $14,335 | $0 | $0 |
| 2013 | $1,729 | $14,335 | $0 | $0 |
Agents Affiliated with this Home
-
Corey Loeffler
C
Seller's Agent in 2021
Corey Loeffler
Keller Williams Realty - MS
(662) 892-4000
10 in this area
86 Total Sales
-
P
Buyer's Agent in 2021
PETRA WALKER
FIRST NATIONAL REALTY
-
m
Buyer's Agent in 2021
mu.rets.walkerpl
mgc.rets.RETS_OFFICE
-
P
Buyer's Agent in 2021
Petra Jones
Keller Williams Realty - MS
-
V
Seller's Agent in 2020
Vivian Cao
Sirius Realty
-
Brian Hancock
B
Seller Co-Listing Agent in 2020
Brian Hancock
Sirius Realty
(901) 258-8019
10 Total Sales
Map
Source: MLS United
MLS Number: 4001053
APN: 2074190200000500
- 3423 Woodland Trace N
- 4789 Bakers Trail E
- 3466 Woodland Trace N
- 966 Buttermilk Dr
- 5252 Watson View Dr
- 2127 Watson View E
- 3475 Mary Claire Ln
- 650 Bouldercrest Dr
- 3667 Aniston Dr
- 3530 Rier Cove
- 2585 Rodeo Way
- 2154 Laughter Rd N
- 0 Old Highway 51 N Unit 4070480
- 3899 Chandler Dr
- 00 S Old Hwy 51
- 3909 Glenda Gail St
- 630 Millers Way
- 16 Garden Rd
- 555 Emma Cove
- 1914 Ava Dr
