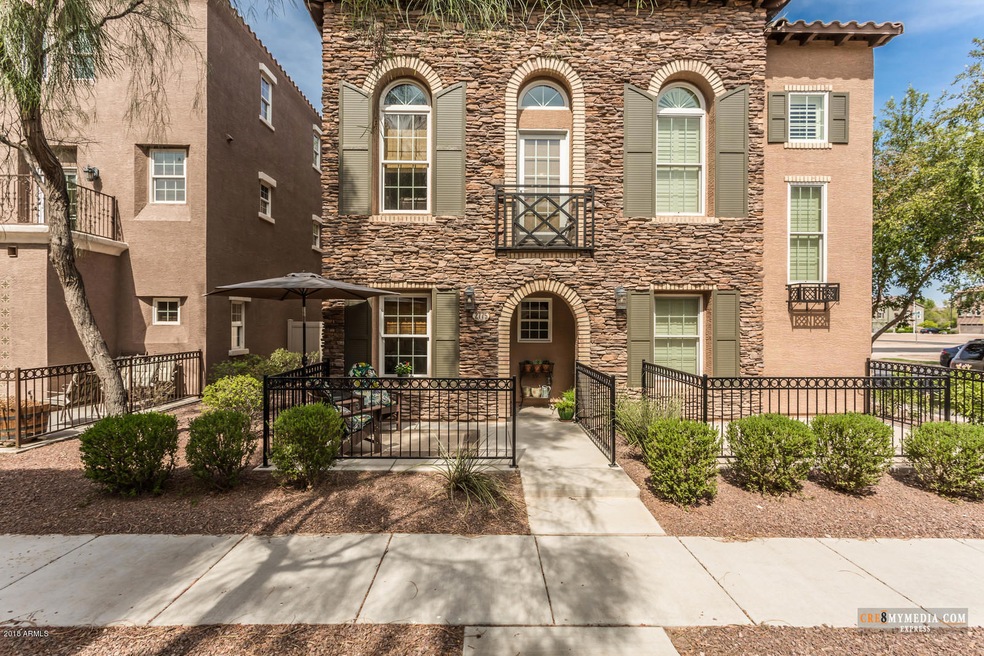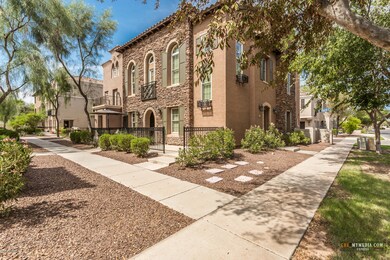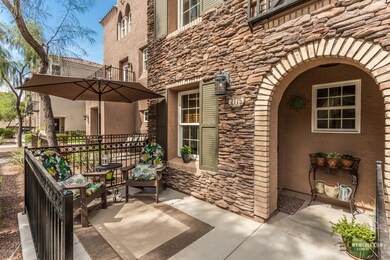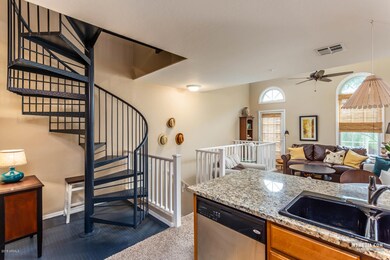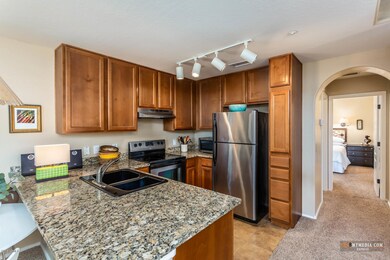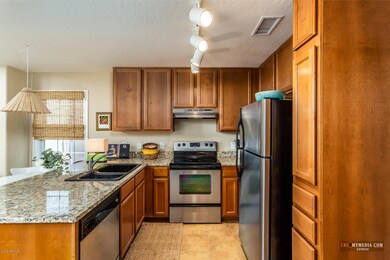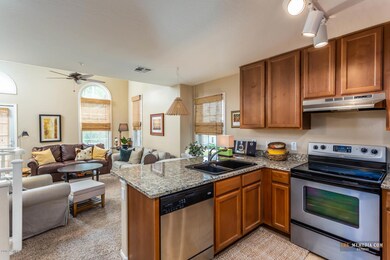
2775 S Key Biscayne Dr Unit 327 Gilbert, AZ 85295
San Tan Village NeighborhoodEstimated Value: $378,012
Highlights
- Gated Community
- End Unit
- Heated Community Pool
- Spectrum Elementary School Rated A
- Granite Countertops
- Eat-In Kitchen
About This Home
As of October 2018Looking for a lovely Tuscan inspired Townhouse located in a desirable GATED LAKE COMMUNITY close to everything? Then this is it! Spoil yourself with the endless shopping, dining and entertainment within walking distance. Amenities include 3 pools w/spas & fireplace, parks, basketball court & 5 lakes all surrounded by wildlife, walking trails, gas lamps & benches.
Home comes Furnished!! It also includes all appliances & offers granite counter tops, breakfast bar, a bright & open great room, ceramic flooring, ceiling fan, 2nd floor balcony, spiral staircase to Master Suite, 1st floor mud room, 2 car garage & large front patio. Prime Gilbert location near Freeway, Bus Stops, Hospital, San Tan Village Mall, ASU East, Discovery park and so much more. Don't wait, see this one toda
Last Agent to Sell the Property
M.A.Z. Realty Professionals License #SA522615000 Listed on: 07/29/2018
Townhouse Details
Home Type
- Townhome
Est. Annual Taxes
- $975
Year Built
- Built in 2007
Lot Details
- 631 Sq Ft Lot
- End Unit
- 1 Common Wall
HOA Fees
- $49 Monthly HOA Fees
Parking
- 2 Car Garage
- Tandem Parking
Home Design
- Brick Exterior Construction
- Wood Frame Construction
- Tile Roof
- Stucco
Interior Spaces
- 1,024 Sq Ft Home
- 3-Story Property
Kitchen
- Eat-In Kitchen
- Dishwasher
- Granite Countertops
Flooring
- Carpet
- Tile
Bedrooms and Bathrooms
- 2 Bedrooms
- 2 Bathrooms
Laundry
- Dryer
- Washer
Schools
- Spectrum Elementary School
- South Valley Jr. High Middle School
- Campo Verde High School
Utilities
- Refrigerated Cooling System
- Heating Available
Listing and Financial Details
- Tax Lot 327
- Assessor Parcel Number 304-95-561
Community Details
Overview
- Val Vista Classic Association, Phone Number (602) 674-4355
- Val Vista Classic 1 Association, Phone Number (602) 674-4355
- Association Phone (602) 674-4355
- Built by Trend Homes
- Val Vista Classic Parcel 1 Condominium Subdivision
Recreation
- Community Playground
- Heated Community Pool
- Community Spa
Security
- Gated Community
Ownership History
Purchase Details
Purchase Details
Home Financials for this Owner
Home Financials are based on the most recent Mortgage that was taken out on this home.Purchase Details
Home Financials for this Owner
Home Financials are based on the most recent Mortgage that was taken out on this home.Purchase Details
Home Financials for this Owner
Home Financials are based on the most recent Mortgage that was taken out on this home.Similar Homes in Gilbert, AZ
Home Values in the Area
Average Home Value in this Area
Purchase History
| Date | Buyer | Sale Price | Title Company |
|---|---|---|---|
| Zeller Julia J | -- | None Listed On Document | |
| Zeller Julia J | $215,000 | Greystone Title Agency Llc | |
| T2 Homes Llc | -- | Chicago Title | |
| Odonnell Kevin | $161,990 | Chicago Title |
Mortgage History
| Date | Status | Borrower | Loan Amount |
|---|---|---|---|
| Previous Owner | Zeller Julia J | $75,000 | |
| Previous Owner | T2 Homes Llc | $129,500 | |
| Previous Owner | Odonnell Kevin | $129,500 |
Property History
| Date | Event | Price | Change | Sq Ft Price |
|---|---|---|---|---|
| 10/31/2018 10/31/18 | Sold | $215,000 | -0.9% | $210 / Sq Ft |
| 10/05/2018 10/05/18 | Pending | -- | -- | -- |
| 09/12/2018 09/12/18 | Price Changed | $217,000 | -4.4% | $212 / Sq Ft |
| 07/28/2018 07/28/18 | For Sale | $227,000 | -- | $222 / Sq Ft |
Tax History Compared to Growth
Tax History
| Year | Tax Paid | Tax Assessment Tax Assessment Total Assessment is a certain percentage of the fair market value that is determined by local assessors to be the total taxable value of land and additions on the property. | Land | Improvement |
|---|---|---|---|---|
| 2025 | $927 | $12,793 | -- | -- |
| 2024 | $934 | $12,184 | -- | -- |
| 2023 | $934 | $23,230 | $4,640 | $18,590 |
| 2022 | $906 | $18,930 | $3,780 | $15,150 |
| 2021 | $957 | $17,480 | $3,490 | $13,990 |
| 2020 | $942 | $15,550 | $3,110 | $12,440 |
| 2019 | $866 | $14,010 | $2,800 | $11,210 |
| 2018 | $1,008 | $13,800 | $2,760 | $11,040 |
| 2017 | $975 | $12,280 | $2,450 | $9,830 |
| 2016 | $996 | $11,870 | $2,370 | $9,500 |
| 2015 | $912 | $10,730 | $2,140 | $8,590 |
Agents Affiliated with this Home
-
Scot Ellis

Seller's Agent in 2018
Scot Ellis
M.A.Z. Realty Professionals
(602) 319-2058
61 Total Sales
-
Byron Kline

Buyer's Agent in 2018
Byron Kline
The Agency
(602) 318-9910
39 Total Sales
Map
Source: Arizona Regional Multiple Listing Service (ARMLS)
MLS Number: 5799695
APN: 304-95-561
- 1693 E Dogwood Ln
- 1670 E Joseph Way
- 2746 S Harmony Ave
- 1664 E Bridgeport Pkwy Unit 205
- 2765 S Cavalier Dr Unit 102
- 1689 E Elgin St
- 2722 S Cavalier Dr Unit 101
- 1851 E Frye Rd Unit 101
- 1661 E Hampton Ln
- 1727 E Chelsea Ln
- 2670 S Voyager Dr Unit 108
- 1823 E Chelsea Ln Unit 106
- 1849 E Chelsea Ln Unit 107
- 2628 S Voyager Dr Unit 104
- 2660 S Equestrian Dr Unit 103
- 2754 S Sulley Dr Unit 103
- 1744 E Boston St
- 2663 S Equestrian Dr Unit 105
- 2663 S Equestrian Dr Unit 106
- 2658 S Sulley Dr Unit 106
- 2775 S Key Biscayne Dr Unit 327
- 2773 S Key Biscayne Dr
- 2779 S Key Biscayne Dr
- 2776 S Alpine Dr
- 2782 S Alpine Dr
- 2774 S Key Biscayne Dr
- 2778 S Key Biscayne Dr
- 2787 S Key Biscayne Dr
- 2780 S Key Biscayne Dr
- 2789 S Key Biscayne Dr
- 2788 S Alpine Dr
- 2786 S Key Biscayne Dr
- 2790 S Alpine Dr
- 1723 E Dogwood Ln
- 2788 S Key Biscayne Dr
- 1717 E Dogwood Ln
- 1711 E Dogwood Ln
- 2793 S Key Biscayne Dr
- 2795 S Key Biscayne Dr
- 2777 S Alpine Dr
